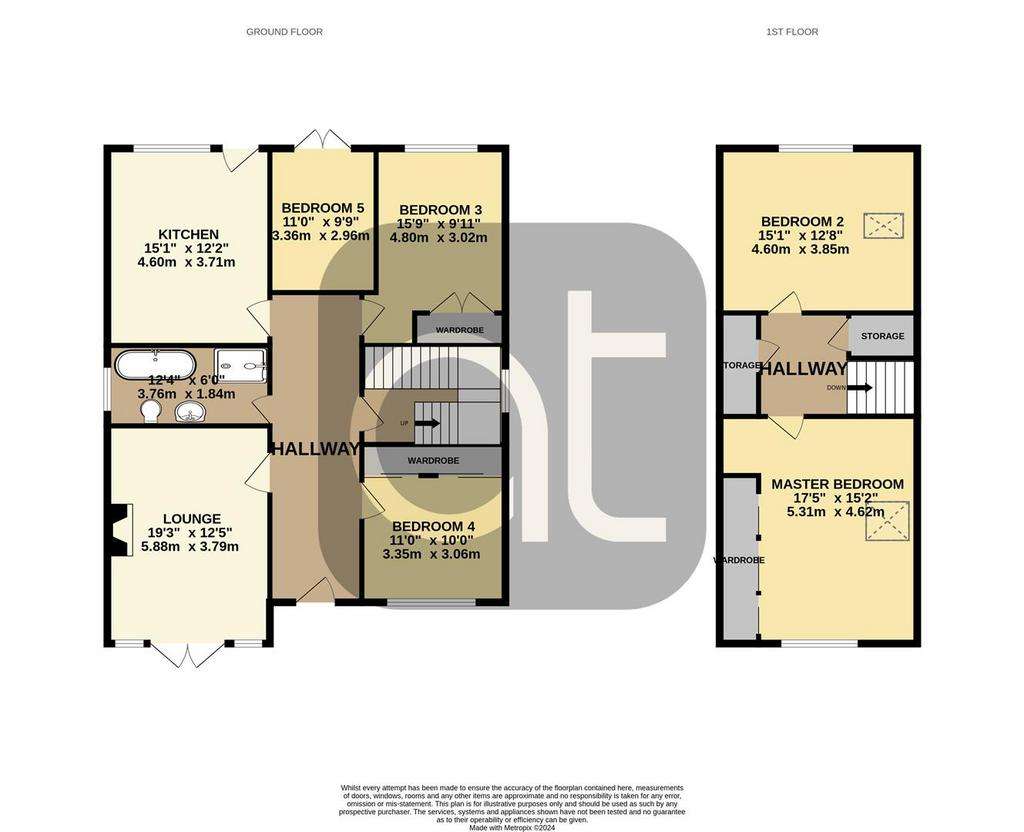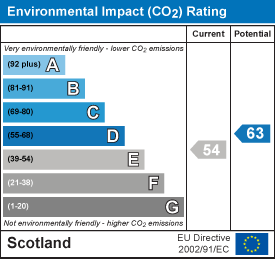5 bedroom detached house for sale
" Bonnyview" Princess Street, Bonnybridge FK4detached house
bedrooms

Property photos




+30
Property description
Alexander Taylor is delighted to bring to the open market, this five-bed detached villa, which will come complete with large room sizes throughout and a detached garage. The subjects are set within the ever-popular village of Bonnybridge and are within walking distance to the village and schools. Within the village you will find, a Teso Extra, Greggs, Co-op, dentist, chemist amongst many other independent retailers such as hairdressers and coffee shops. The village of Bonnybridge, is a wonderful place to live, there is a great close-knit community and the best "Gala Day" that I have ever seen. Should transport links be important to you, access to the M876 which gives access to the M80, is close by, with onward links to Glasgow, Stirling, and Edinburgh. There sia so a main bus route that will take you to Falkirk, Cumbernauld, Stirling, and Glasgow. You have a choice of Camelon train station, or Larbert, both of which offer a speedy service to the capital and Glasgow. Al in all
Bonnybridge is central to all areas, has amazing walks, parks, and open countryside right on your doorstep. EPR: D
Now let us see all this super home has to offer.
One of the main aspects of this home is the room sizes, which are seldom seen in today's market.
On the ground floor you will find a large lounge with "French Doors" which give access to the front gardens and allow light to flood this room. The "Log Burner" adds warmth, to such a large area. Following on you will find the dining kitchen. The "Range Cooker" will form part of the sale. There is ample room for a generous sized dining suite. Access to the rear gardens is off the kitchen. Bedroom four is currently used as a playroom, however, is of a substantial size and comes complete with fitted storage. Bedroom three will come complete with double fitted robes and bedroom five, benefits from double "French Doors" which give access to the rear gardens.
Lounge - 3.79 x 5.88 (12'5" x 19'3") -
Family Room/ Bedroom 4 - 3.06 x3.35 (10'0" x10'11") -
Bedroom 3 - 3.02 4.80 (9'10" 15'8") -
Bathroom - 1.84 x 3.76 (6'0" x 12'4" ) -
Bedroom 5 - 2.96 x 3.36 (9'8" x 11'0") -
Master Bedroom - 4.62 x 5.31 (15'1" x 17'5" ) -
Bedroom 2 - 3.85 x 4.60 (12'7" x 15'1" ) -
Breakfasting Kitchen - 3.71 x 4.60 (12'2" x 15'1" ) -
Bonnybridge is central to all areas, has amazing walks, parks, and open countryside right on your doorstep. EPR: D
Now let us see all this super home has to offer.
One of the main aspects of this home is the room sizes, which are seldom seen in today's market.
On the ground floor you will find a large lounge with "French Doors" which give access to the front gardens and allow light to flood this room. The "Log Burner" adds warmth, to such a large area. Following on you will find the dining kitchen. The "Range Cooker" will form part of the sale. There is ample room for a generous sized dining suite. Access to the rear gardens is off the kitchen. Bedroom four is currently used as a playroom, however, is of a substantial size and comes complete with fitted storage. Bedroom three will come complete with double fitted robes and bedroom five, benefits from double "French Doors" which give access to the rear gardens.
Lounge - 3.79 x 5.88 (12'5" x 19'3") -
Family Room/ Bedroom 4 - 3.06 x3.35 (10'0" x10'11") -
Bedroom 3 - 3.02 4.80 (9'10" 15'8") -
Bathroom - 1.84 x 3.76 (6'0" x 12'4" ) -
Bedroom 5 - 2.96 x 3.36 (9'8" x 11'0") -
Master Bedroom - 4.62 x 5.31 (15'1" x 17'5" ) -
Bedroom 2 - 3.85 x 4.60 (12'7" x 15'1" ) -
Breakfasting Kitchen - 3.71 x 4.60 (12'2" x 15'1" ) -
Council tax
First listed
2 weeks agoEnergy Performance Certificate
" Bonnyview" Princess Street, Bonnybridge FK4
Placebuzz mortgage repayment calculator
Monthly repayment
The Est. Mortgage is for a 25 years repayment mortgage based on a 10% deposit and a 5.5% annual interest. It is only intended as a guide. Make sure you obtain accurate figures from your lender before committing to any mortgage. Your home may be repossessed if you do not keep up repayments on a mortgage.
" Bonnyview" Princess Street, Bonnybridge FK4 - Streetview
DISCLAIMER: Property descriptions and related information displayed on this page are marketing materials provided by Alexander Taylor Estate Agents - Larbert. Placebuzz does not warrant or accept any responsibility for the accuracy or completeness of the property descriptions or related information provided here and they do not constitute property particulars. Please contact Alexander Taylor Estate Agents - Larbert for full details and further information.



































