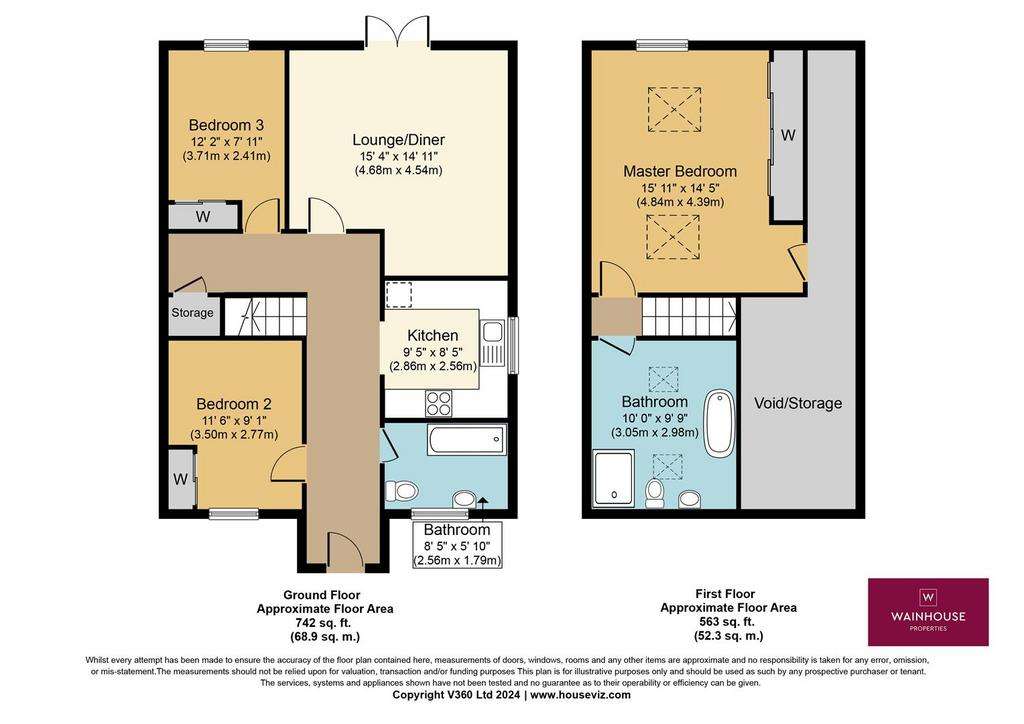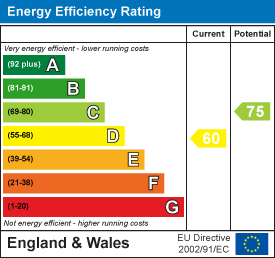3 bedroom house for sale
South Lane, Halifax HX3house
bedrooms

Property photos




+15
Property description
Welcome to this charming property located on South Lane in Shelf, Halifax. This delightful house boasts a modern interior that is sure to impress. As you step inside, you are greeted by a spacious reception room, perfect for entertaining guests or simply relaxing with your loved ones featuring a newly fitted media wall. The property features three generously sized bedrooms, providing ample space for a growing family or for those who enjoy having a home office or guest room, two bathrooms, and kitchen. The summerhouse in the garden offers a tranquil retreat where you can unwind and enjoy the beautiful outdoor space. Externally there is parking for two vehicles and large garden. Contact us today to arrange a viewing and take the first step towards owning this wonderful property on South Lane.
Entrance - Access to al downstairs living accommodation with radiator and door to:
Kitchen - 2.82 x 2.40 (9'3" x 7'10") - Fitted wall and base units with stainless steel sink and drainer, integrated oven with hob and extractor overhead. Plumbing for a washing machine and space for a fridge freezer, double glazed window to the side.
Living Room - 4.54 x 4.75 (14'10" x 15'7") - Modern spacious room with feature media wall housing a bespoke fitted feature fire. Double doors lead to a terraced area overlooking the rear garden. Further double glazed window to the side and radiator.
Bathroom - 3.47 x 3.14 (11'4" x 10'3") - Three piece suite comprising of WC, wash basin and paneled bath. Part tiled walls, chrome heated towel rail and double glazed window.
Bedroom Two - 3.47 x 3.14 (11'4" x 10'3") - Double room with double glazed window to the front and radiator.
Bedroom Three - 3.90 x 2.41 (12'9" x 7'10") - Double room with double glazed window to the rear and radiator.
First Floor -
Bedroom One - 4.87 x 3.40 (15'11" x 11'1") - Master room with double glazed window to the side and velux windows. Recently fitted wardrobes providing ample storage space.
Bathroom - 3.09 x 2.92 (10'1" x 9'6") - Large bathroom with WC, wash basin, free standing bath and shower cubical. Two velux windows, chrome heated towel rails and part tiled walls.
External - To the front there is gated access to the front door with lawned garden. Further steps to the side of the property allowing access to the rear of the house where there is a substantial garden. Two parking spaces, decked seating area overlooking the hillside and fantastic summerhouse which has power.
Additional - Please note this is a leasehold property but there are no annual charges to own this home. The duplex property is the top two floors, there is a separate property on the ground floor that has its own access.
Entrance - Access to al downstairs living accommodation with radiator and door to:
Kitchen - 2.82 x 2.40 (9'3" x 7'10") - Fitted wall and base units with stainless steel sink and drainer, integrated oven with hob and extractor overhead. Plumbing for a washing machine and space for a fridge freezer, double glazed window to the side.
Living Room - 4.54 x 4.75 (14'10" x 15'7") - Modern spacious room with feature media wall housing a bespoke fitted feature fire. Double doors lead to a terraced area overlooking the rear garden. Further double glazed window to the side and radiator.
Bathroom - 3.47 x 3.14 (11'4" x 10'3") - Three piece suite comprising of WC, wash basin and paneled bath. Part tiled walls, chrome heated towel rail and double glazed window.
Bedroom Two - 3.47 x 3.14 (11'4" x 10'3") - Double room with double glazed window to the front and radiator.
Bedroom Three - 3.90 x 2.41 (12'9" x 7'10") - Double room with double glazed window to the rear and radiator.
First Floor -
Bedroom One - 4.87 x 3.40 (15'11" x 11'1") - Master room with double glazed window to the side and velux windows. Recently fitted wardrobes providing ample storage space.
Bathroom - 3.09 x 2.92 (10'1" x 9'6") - Large bathroom with WC, wash basin, free standing bath and shower cubical. Two velux windows, chrome heated towel rails and part tiled walls.
External - To the front there is gated access to the front door with lawned garden. Further steps to the side of the property allowing access to the rear of the house where there is a substantial garden. Two parking spaces, decked seating area overlooking the hillside and fantastic summerhouse which has power.
Additional - Please note this is a leasehold property but there are no annual charges to own this home. The duplex property is the top two floors, there is a separate property on the ground floor that has its own access.
Interested in this property?
Council tax
First listed
2 weeks agoEnergy Performance Certificate
South Lane, Halifax HX3
Marketed by
Wainhouse Properties - Halifax Croft Myl West Parade Halifax HX1 2EQPlacebuzz mortgage repayment calculator
Monthly repayment
The Est. Mortgage is for a 25 years repayment mortgage based on a 10% deposit and a 5.5% annual interest. It is only intended as a guide. Make sure you obtain accurate figures from your lender before committing to any mortgage. Your home may be repossessed if you do not keep up repayments on a mortgage.
South Lane, Halifax HX3 - Streetview
DISCLAIMER: Property descriptions and related information displayed on this page are marketing materials provided by Wainhouse Properties - Halifax. Placebuzz does not warrant or accept any responsibility for the accuracy or completeness of the property descriptions or related information provided here and they do not constitute property particulars. Please contact Wainhouse Properties - Halifax for full details and further information.




















