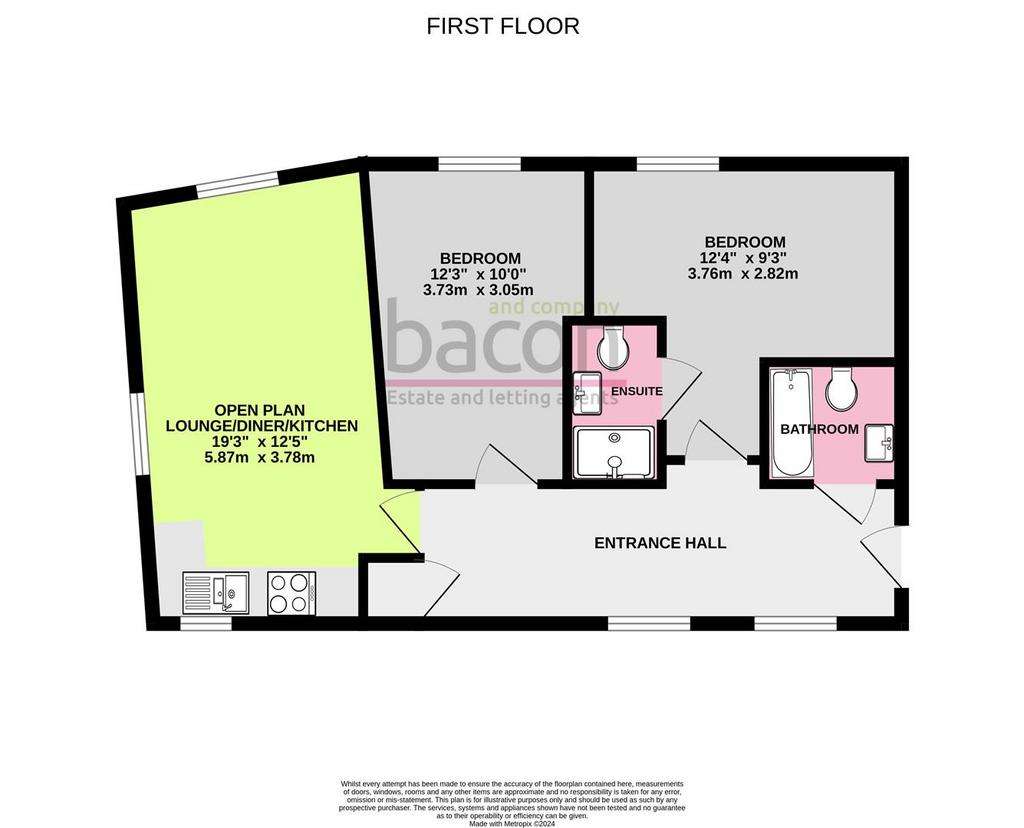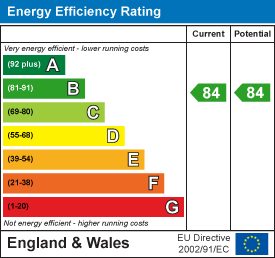2 bedroom flat for sale
Nightingale Avenue, Worthing BN12flat
bedrooms

Property photos




+9
Property description
A Chain free, two double bedroom, first floor apartment with 19ft lounge/diner/kitchen, bathroom, en-suite and allocated parking space in sought after Goring-By-Sea. The property is ideally situated within walking distance of local shops, schools, train station, seafront and Highdown Gardens. Accommodation briefly comprises communal entrance, entrance hall, 19ft open plan lounge/diner/kitchen, two double bedrooms, modern bathroom & en-suite. Externally the property benefits from an allocated parking space and well maintained communal grounds. Additional benefits include secure video entry system, gas fired central heating, double glazed windows, an allocated parking space and no ongoing chain.
Secure Entrance - Video entry phone system. Door to:
Communal Hall & Stairs - Stairs rising to first floor. Personal door to:
Entrance Hall - Two double glazed windows to rear. Radiator. Storage cupboard housing combi boiler, fuse board and providing storage. Video entry phone.
Open Plan Lounge/Diner/Kitchen - 5.87m x 3.78m (19'3 x 12'5) - Triple aspect via two double glazed South aspect windows to front, East aspect double glazed window to side and North aspect double glazed window to rear. Two radiators.
Kitchen area comprising of working surfaces with with inset one and half bowl composite sink with mixer tap over. Integrated oven with ceramic hob and extractor fan over. Space and plumbing for washing machine and fridge/freezer.
Range of matching cupboards, drawers and wall units. Vinyl flooring.
Bedroom One - 3.76m x 2.82m (12'4 x 9'3) - South aspect double glazed window to front. Radiator. Door to:
En-Suite - White bathroom suite. Low level flush w/c. Pedestal wash hand basin with mixer tap over. Double shower cubicle with thermostatic shower and glass screen. Heated towel radiator. Part tiled walls. Vinyl flooring. Extractor fan.
Bedroom Two - 3.73m x 3.05m maximum (12'3 x 10' maximum) - Double glazed window to rear. Radiator.
Bathroom - White bathroom suite. Panelled bath with shower over. Low level flush w/c. Pedestal wash hand basin with mixer tap over. Heated towel radiator. Part tiled walls. Extractor fan. Vinyl flooring
Allocated Parking Space - Located beside the development. Parking space number 4.
Communal Gardens & Grounds - Well maintained communal gardens and ground surround the development with the addition of a children's play park just a few hundred meters up the road.
Required Information - Length of lease: 117 years
Annual service charge: £2,256
Service charge review period:
Annual ground rent: Included in previous figure.
Ground rent review period:
Council tax band: B
Draft version: 1
Note: These details have been provided by the vendor. Any potential purchaser should instruct their conveyancer to confirm the accuracy.
Secure Entrance - Video entry phone system. Door to:
Communal Hall & Stairs - Stairs rising to first floor. Personal door to:
Entrance Hall - Two double glazed windows to rear. Radiator. Storage cupboard housing combi boiler, fuse board and providing storage. Video entry phone.
Open Plan Lounge/Diner/Kitchen - 5.87m x 3.78m (19'3 x 12'5) - Triple aspect via two double glazed South aspect windows to front, East aspect double glazed window to side and North aspect double glazed window to rear. Two radiators.
Kitchen area comprising of working surfaces with with inset one and half bowl composite sink with mixer tap over. Integrated oven with ceramic hob and extractor fan over. Space and plumbing for washing machine and fridge/freezer.
Range of matching cupboards, drawers and wall units. Vinyl flooring.
Bedroom One - 3.76m x 2.82m (12'4 x 9'3) - South aspect double glazed window to front. Radiator. Door to:
En-Suite - White bathroom suite. Low level flush w/c. Pedestal wash hand basin with mixer tap over. Double shower cubicle with thermostatic shower and glass screen. Heated towel radiator. Part tiled walls. Vinyl flooring. Extractor fan.
Bedroom Two - 3.73m x 3.05m maximum (12'3 x 10' maximum) - Double glazed window to rear. Radiator.
Bathroom - White bathroom suite. Panelled bath with shower over. Low level flush w/c. Pedestal wash hand basin with mixer tap over. Heated towel radiator. Part tiled walls. Extractor fan. Vinyl flooring
Allocated Parking Space - Located beside the development. Parking space number 4.
Communal Gardens & Grounds - Well maintained communal gardens and ground surround the development with the addition of a children's play park just a few hundred meters up the road.
Required Information - Length of lease: 117 years
Annual service charge: £2,256
Service charge review period:
Annual ground rent: Included in previous figure.
Ground rent review period:
Council tax band: B
Draft version: 1
Note: These details have been provided by the vendor. Any potential purchaser should instruct their conveyancer to confirm the accuracy.
Council tax
First listed
3 weeks agoEnergy Performance Certificate
Nightingale Avenue, Worthing BN12
Placebuzz mortgage repayment calculator
Monthly repayment
The Est. Mortgage is for a 25 years repayment mortgage based on a 10% deposit and a 5.5% annual interest. It is only intended as a guide. Make sure you obtain accurate figures from your lender before committing to any mortgage. Your home may be repossessed if you do not keep up repayments on a mortgage.
Nightingale Avenue, Worthing BN12 - Streetview
DISCLAIMER: Property descriptions and related information displayed on this page are marketing materials provided by Bacon and Company - Goring. Placebuzz does not warrant or accept any responsibility for the accuracy or completeness of the property descriptions or related information provided here and they do not constitute property particulars. Please contact Bacon and Company - Goring for full details and further information.














