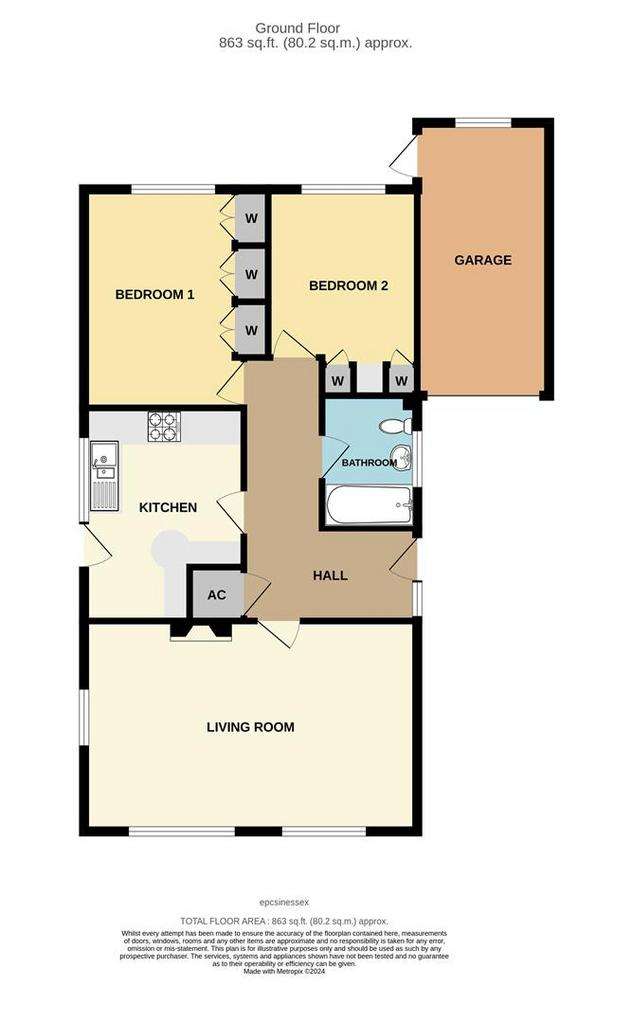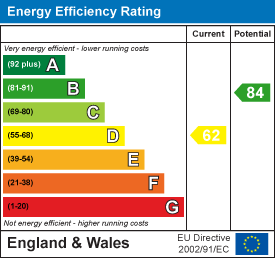2 bedroom detached bungalow for sale
Cumberland Avenue, Benfleetbungalow
bedrooms

Property photos




+13
Property description
OFFERED WITH NO ONWARD CHAIN, 2 BEDROOM DETACHED BUNGALOW WITH APPROX 70' GARDEN. Spacious Lounge/Diner, fitted kitchen/breakfast room, modern bathroom with shower. UPVC double glazed throughout, garage and off street parking. Situated in a convenient position within walking distance of bus services, doctors and shops. Guide Price £400,000 to £415,000
Accommodation - Part glazed UPVC side entrance door with full height glazed panel to side, leading to
L-Shaped Entrance Hall - 4.80m x 3.07m max (15'9 x 10'1 max) - Carpet, coved artex ceiling, radiator and power points. Airing cupboard and access to loft via hatch. Doors leading to:
Lounge/Diner - 6.10m x 3.78m (20'0 x 12'5) - Double aspect room with two UPVC double glazed windows to front and further high window to side. Feature Limestone fireplace with inset gas fire (not checked). Two radiators, coved and skimmed finish ceiling, TV and power points, obscure glazed door to entrance Hall.
Kitchen/Breakfast Room - 3.81m x 2.87m (12'6 x 9'5) - Fitted with a range of white base and wall units, ample worksurfaces with one and a half bowl stainless steel sink unit, brick style white tiled splashback. Matching curved breakfast bar, washing machine, fridge and freezer. Gas cooker with stainless steel extractor fan. Large wall cupboard concealing Vaillant Gas central heating boiler. Vinyl floor covering. UPVC half glazed door and UPVC window to side. Coved and skimmed finish ceiling with inset ceiling lights.
Bedroom One - 3.91m x 3.30m (12'10 x 10'10) - UPVC double glazed window to rear, carpet, coved artex ceiling, fitted wardrobes to one wall, radiator and power points.
Bedroom Two - 3.71m x 2.67m (12'2 x 8'9) - UPVC double glazed window to rear, carpet, coved artex ceiling, radiator and power points.
Bathroom/W.C - 2.36m x 1.70m (7'9 x 5'7) - Modern white suite comprising, close coupled dual flush W.C pedestal wash hand basin, paneled bath with shower over and glass shower screen, radiator. Fully tiled walls and floor, coved and artex ceiling, UPVC obscure window to side.
Garden - approx 21.34m (approx 70') - Crazy paved patio with steps up to lawn area with established flower bed to side. Lawn with pathway to rear providing access to summer house.
Garage - 4.78m x 2.36m (15'8 x 7'9) - Up and over door, window and door to rear, power points and lighting.
Front - L-shaped with hard standing area providing off street parking and access to garage. Established walled flower bed to front and hedge.
Accommodation - Part glazed UPVC side entrance door with full height glazed panel to side, leading to
L-Shaped Entrance Hall - 4.80m x 3.07m max (15'9 x 10'1 max) - Carpet, coved artex ceiling, radiator and power points. Airing cupboard and access to loft via hatch. Doors leading to:
Lounge/Diner - 6.10m x 3.78m (20'0 x 12'5) - Double aspect room with two UPVC double glazed windows to front and further high window to side. Feature Limestone fireplace with inset gas fire (not checked). Two radiators, coved and skimmed finish ceiling, TV and power points, obscure glazed door to entrance Hall.
Kitchen/Breakfast Room - 3.81m x 2.87m (12'6 x 9'5) - Fitted with a range of white base and wall units, ample worksurfaces with one and a half bowl stainless steel sink unit, brick style white tiled splashback. Matching curved breakfast bar, washing machine, fridge and freezer. Gas cooker with stainless steel extractor fan. Large wall cupboard concealing Vaillant Gas central heating boiler. Vinyl floor covering. UPVC half glazed door and UPVC window to side. Coved and skimmed finish ceiling with inset ceiling lights.
Bedroom One - 3.91m x 3.30m (12'10 x 10'10) - UPVC double glazed window to rear, carpet, coved artex ceiling, fitted wardrobes to one wall, radiator and power points.
Bedroom Two - 3.71m x 2.67m (12'2 x 8'9) - UPVC double glazed window to rear, carpet, coved artex ceiling, radiator and power points.
Bathroom/W.C - 2.36m x 1.70m (7'9 x 5'7) - Modern white suite comprising, close coupled dual flush W.C pedestal wash hand basin, paneled bath with shower over and glass shower screen, radiator. Fully tiled walls and floor, coved and artex ceiling, UPVC obscure window to side.
Garden - approx 21.34m (approx 70') - Crazy paved patio with steps up to lawn area with established flower bed to side. Lawn with pathway to rear providing access to summer house.
Garage - 4.78m x 2.36m (15'8 x 7'9) - Up and over door, window and door to rear, power points and lighting.
Front - L-shaped with hard standing area providing off street parking and access to garage. Established walled flower bed to front and hedge.
Interested in this property?
Council tax
First listed
2 weeks agoEnergy Performance Certificate
Cumberland Avenue, Benfleet
Marketed by
Countryside Estates - Benfleet 205 High Road Benfleet SS7 5HYCall agent on 01268 755555
Placebuzz mortgage repayment calculator
Monthly repayment
The Est. Mortgage is for a 25 years repayment mortgage based on a 10% deposit and a 5.5% annual interest. It is only intended as a guide. Make sure you obtain accurate figures from your lender before committing to any mortgage. Your home may be repossessed if you do not keep up repayments on a mortgage.
Cumberland Avenue, Benfleet - Streetview
DISCLAIMER: Property descriptions and related information displayed on this page are marketing materials provided by Countryside Estates - Benfleet. Placebuzz does not warrant or accept any responsibility for the accuracy or completeness of the property descriptions or related information provided here and they do not constitute property particulars. Please contact Countryside Estates - Benfleet for full details and further information.


















