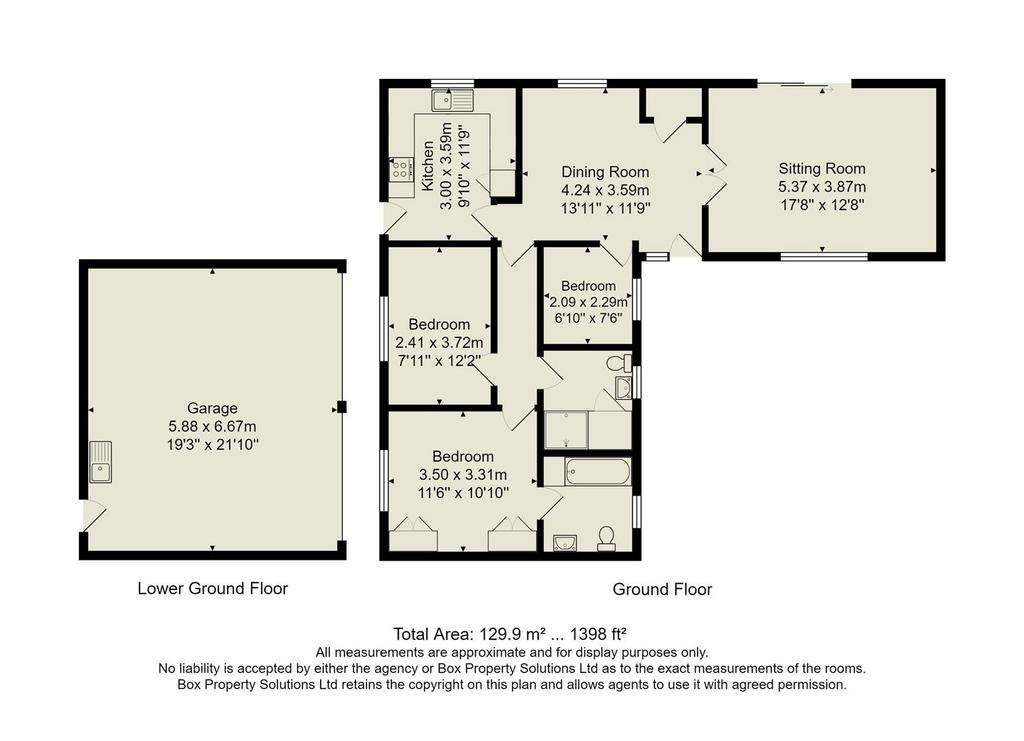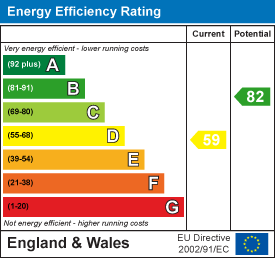2 bedroom detached bungalow for sale
Heath Park, Ilkley LS29bungalow
bedrooms

Property photos




+14
Property description
An attractive detached bungalow situated at the head of a secluded cul de sac just off the highly regarded Grove Road, enjoying a stunning outlook towards two of Ilkley's most iconic landmarks; Heathcote and Myddleton Lodge.
With Mature Gardens to three sides and an ample driveway to the front, this imaginatively designed bungalow features a sizeable double garage that offers the potential to create further accommodation. The property comprises a spacious dining hall, sitting room with outstanding views, kitchen, principle bedroom with en suite, second bedroom, study and a shower room.
With gas central heating and double glazing, the accommodation comprises:
Upper Ground Floor -
Dining Hall - 4.22m x 3.58m (13'10 x 11'9) - An inviting, spacious dining hall that connects the sitting room and kitchen, including a cloaks cupboard. Double doors lead to:
Sitting Room - 5.36m x 3.84m (17'7 x 12'7) - Providing a truly outstanding outlook over the Western side of Ilkley, taking in Heathcote and Myddleton Lodge beyond. The sitting room also features a gas fire with marble surround and hearth along with sliding glazed door leading to a South facing paved area.
Study - 2.11m x 2.31m (6'11 x 7'7) - With a window providing a Westerly aspect.
Kitchen - 3.58m x 2.97m (11'9 x 9'9) - Comprising a good range of base and wall units with coordinating work surfaces and concealed lighting. Appliances include provision for an oven, space for a fridge/freezer and plumbing for a washing machine. A door leads out to the garden.
Inner Hall - 3.71m x 0.91m (12'2 x 3'0) - With a dado rail and a hatch to the loft.
Principle Bedroom - 3.45m x 3.30m (11'4 x 10'10) - A generous double bedroom including fitted wardrobes with store cupboards over, dressing table and an outlook over the garden.
En Suite - 2.24m x 2.11m (7'4 x 6'11) - With a bath, hand wash basin, w.c. and a heated towel rail.
Bedroom - 3.71m x 2.44m (12'2 x 8'0) - A further double bedroom.
Shower Room - 2.31m (max) x 2.11m (7'7 (max) x 6'11) - Comprising a walk-in shower, hand wash basin, w.c, heated towel rail and a linen cupboard.
Outside -
Double Garage - 6.65m x 5.87m (21'10 x 19'3) - A spacious double garage accessed via two up and over doors plus a single door to the rear with light, power and water.
Garden - Wrapping round two sides of the property is a private, principally lawned garden that features mature shrubs and a paved seating area as well as a further South facing paved seating area that can be accessed via a glazed door from the sitting room. The Western side of the property provides a low maintenance, gravelled area.
Driveway - Providing off-street parking for three cars.
Tenure - Freehold.
With Mature Gardens to three sides and an ample driveway to the front, this imaginatively designed bungalow features a sizeable double garage that offers the potential to create further accommodation. The property comprises a spacious dining hall, sitting room with outstanding views, kitchen, principle bedroom with en suite, second bedroom, study and a shower room.
With gas central heating and double glazing, the accommodation comprises:
Upper Ground Floor -
Dining Hall - 4.22m x 3.58m (13'10 x 11'9) - An inviting, spacious dining hall that connects the sitting room and kitchen, including a cloaks cupboard. Double doors lead to:
Sitting Room - 5.36m x 3.84m (17'7 x 12'7) - Providing a truly outstanding outlook over the Western side of Ilkley, taking in Heathcote and Myddleton Lodge beyond. The sitting room also features a gas fire with marble surround and hearth along with sliding glazed door leading to a South facing paved area.
Study - 2.11m x 2.31m (6'11 x 7'7) - With a window providing a Westerly aspect.
Kitchen - 3.58m x 2.97m (11'9 x 9'9) - Comprising a good range of base and wall units with coordinating work surfaces and concealed lighting. Appliances include provision for an oven, space for a fridge/freezer and plumbing for a washing machine. A door leads out to the garden.
Inner Hall - 3.71m x 0.91m (12'2 x 3'0) - With a dado rail and a hatch to the loft.
Principle Bedroom - 3.45m x 3.30m (11'4 x 10'10) - A generous double bedroom including fitted wardrobes with store cupboards over, dressing table and an outlook over the garden.
En Suite - 2.24m x 2.11m (7'4 x 6'11) - With a bath, hand wash basin, w.c. and a heated towel rail.
Bedroom - 3.71m x 2.44m (12'2 x 8'0) - A further double bedroom.
Shower Room - 2.31m (max) x 2.11m (7'7 (max) x 6'11) - Comprising a walk-in shower, hand wash basin, w.c, heated towel rail and a linen cupboard.
Outside -
Double Garage - 6.65m x 5.87m (21'10 x 19'3) - A spacious double garage accessed via two up and over doors plus a single door to the rear with light, power and water.
Garden - Wrapping round two sides of the property is a private, principally lawned garden that features mature shrubs and a paved seating area as well as a further South facing paved seating area that can be accessed via a glazed door from the sitting room. The Western side of the property provides a low maintenance, gravelled area.
Driveway - Providing off-street parking for three cars.
Tenure - Freehold.
Council tax
First listed
2 weeks agoEnergy Performance Certificate
Heath Park, Ilkley LS29
Placebuzz mortgage repayment calculator
Monthly repayment
The Est. Mortgage is for a 25 years repayment mortgage based on a 10% deposit and a 5.5% annual interest. It is only intended as a guide. Make sure you obtain accurate figures from your lender before committing to any mortgage. Your home may be repossessed if you do not keep up repayments on a mortgage.
Heath Park, Ilkley LS29 - Streetview
DISCLAIMER: Property descriptions and related information displayed on this page are marketing materials provided by Tranmer White - Ilkley. Placebuzz does not warrant or accept any responsibility for the accuracy or completeness of the property descriptions or related information provided here and they do not constitute property particulars. Please contact Tranmer White - Ilkley for full details and further information.



















