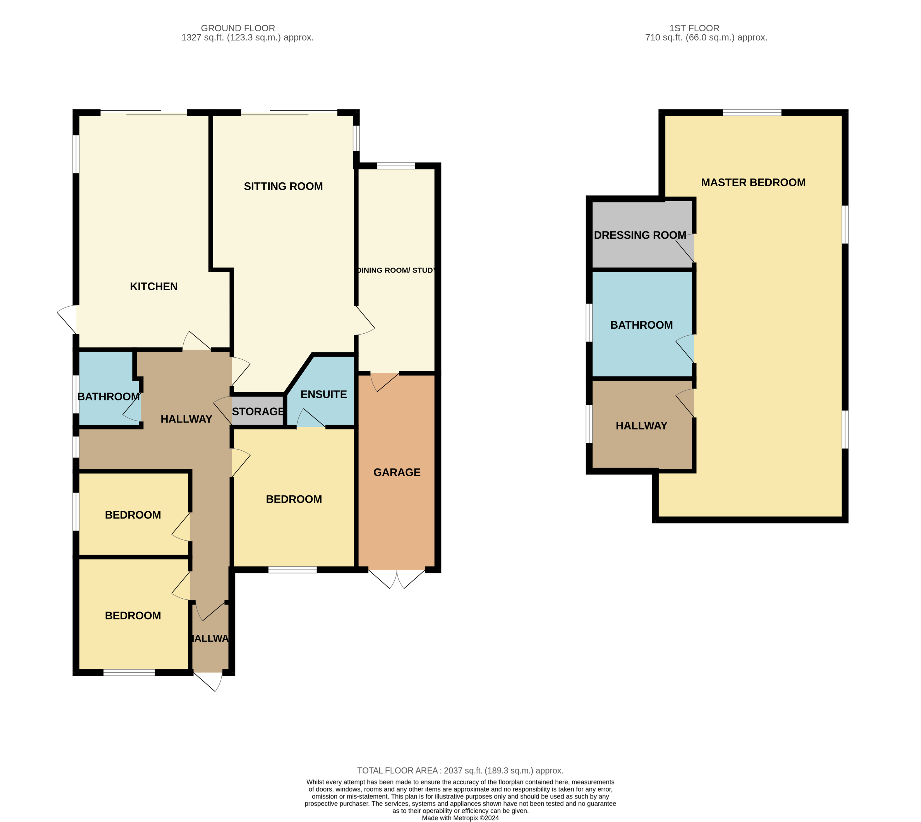4 bedroom bungalow for sale
Marine Drive, BN25bungalow
bedrooms

Property photos




+19
Property description
RARE OPPORTUNITY - STUNNING VIEWS OF SEA AND TIDEMILLS - IMMACULATE 4 BEDROOM, 3 BATHROOM DETACHED CHALET BUNGALOW. Premier Sales are delighted to be marketing this exceptional home. Immaculate, stylish and spacious, this property offers impressive and versatile accommodation including modern kitchen/dining/family room with direct views to the sea plus opening onto large sun terrace, spacious sitting room, 3 ground floor bedrooms (one en suite), master bedroom with en suite and walk-in wardrobe/dressing room (potential to re-configure to create 2 bedrooms with en suites). The property also benefits from a ground floor family bathroom, dining room/study, utility room, garage with driveway for up to 6 cars plus 250' south-facing, level garden with large sun terrace offering beautiful views over Tidemills to the sea, Newhaven Harbour and Pier. This lovely home showcases the best of Sussex - Sea, Countryside and Town all in one place. Viewing is highly recommended. EPC - TBA.Entrance Porch Double glazed front door to Entrance Porch with Kardean light oak flooring, double glazed window to side with white wooden shutters, radiator, door to:-Entrance Hall Kardean light oak flooring, cloaks cupboard (with radiator,) radiator, smoke alarm.Sitting Room 7.9m (25'11) x 3.9m (12'10) Spacious and elegant room with direct sea views. Double glazed window, fitted carpet, electric wood-effect fireplace with white stone surround, 2 radiators, concealed TV point. Door to:-Dining Room/Study 4.9m (16'1) x 1.8m (5'11) Double glazed window with white wood shutters, fitted carpet, radiator, door to garage. Currently used as study/home office by the vendors.Kitchen/Breakfast Room 6.6m (21'8) x 4.2m (13'9) Stunning and spacious room with range of modern and stylish cream wall and base units with solid wood work-surfaces. Stoves oven range with 3 ovens plus warming oven, induction 6-ring hob with warming plate, stainless steel extractor hood over, stainless steel splashback. Space for 'American-style' fridge/freezer, integral dishwasher. Large central island with solid wood top, units below plus breakfast bar. Dining/sitting area with double glazed patio doors opening onto large sun terrace with direct sea views. Kardean light oak flooring, radiator, double glazed window to side, door to:-Utility Room Pine-effect wall and base units with marble-effect work-surfaces, vinyl flooring, door to rear garden, door to front.Bedroom 1 3.8m (12'6) x 3.4m (11'2) Large double bedroom with double glazed window to front with white wooden shutters, Kardean light oak flooring, radiator, door to:-En Suite Shower Room Spacious en suite with fully-tiled shower cubicle, wash basin, WC, vinyl flooring, extractor fan.Bedroom 2 3m (9'10) x 3m (9'10) Double bedroom with double glazed window to front with white wooden shutters, Kardean light oak flooring, radiator, wash basin.Bedroom 3 3m (9'10) x 2.6m (8'6) Double bedroom with double glazed window to side with white wooden shutters, Kardean light oak flooring, radiator, wash basin.Family Bathroom 1.8m (5'11) x 1.8m (5'11) Ground floor bathroom with white suite comprising bath, fully-tiled shower cubicle, wash basin, WC. Frosted double glazed window, built-in shelved storage cupboard, radiator, vinyl flooring, part-tiled walls. Carpeted Stairs leading to Master Bedroom SuiteMaster Bedroom 10.3m (33'10) x 4.3m (14'1) Spacious bedroom suite with fitted carpet, double glazed window with views to the sea, 2 Velux windows, 2 radiators, door to loft space. The vendors have created a large and versatile area including large en suite and walk-in wardrobe. They have allowed for future changes and installed plumbing to the wardrobe plus space/frame for a further Velux window allowing any future owner the choice to create 2 bedrooms with en suites or studio apartment with kitchenette.En Suite 2.8m (9'2) x 2.8m (9'2) Spacious en suite with fully-tiled shower cubicle, 'his and her' wash basins, WC, part-tiled walls, frosted double glazed window, radiator, extractor fan.Dressing Room/Walk-in Wardrobe. Radiator, fitted carpet (see above).Rear Garden Private and south-facing with direct sea views over Tidemills to the sea, Seaford Bay and Newhaven Harbour. Large, raised and split-level paved sun terrace overlooking garden with the sea beyond. Steps leading to level garden with variety of shrubs, flower beds, children's playhouse, large shed. Archway leading to second garden area with shed, greenhouse and 3 water butts (raised vegetable beds in place but not in use). Gate leading to steps giving access to Tidemills/beach (please note that these steps are overgrown and not in use at the moment). Access to front.Garage 5.2m (17'1) x 2.4m (7'10) Garage with up-and-over door, light and power. Internal door to house. Currently used as a utility area with space and plumbing for washing machine, space for tumble dryer. Glow-worm combi boiler (2 years old).Driveway Gravel driveway with space for up to 6 cars. Ample on-road parking.Council Tax Band E Investor Landlord: Current market rent achievable: ?2,100pcm. Value may change according to market conditions. Yield calculator available at www.premierletsandsales.com
Interested in this property?
Council tax
First listed
3 weeks agoMarine Drive, BN25
Marketed by
Premier Lets & Sales 96 South Coast Road,Peacehaven,East Sussex,BN10 8SLCall agent on 07813 290879
Placebuzz mortgage repayment calculator
Monthly repayment
The Est. Mortgage is for a 25 years repayment mortgage based on a 10% deposit and a 5.5% annual interest. It is only intended as a guide. Make sure you obtain accurate figures from your lender before committing to any mortgage. Your home may be repossessed if you do not keep up repayments on a mortgage.
Marine Drive, BN25 - Streetview
DISCLAIMER: Property descriptions and related information displayed on this page are marketing materials provided by Premier Lets & Sales. Placebuzz does not warrant or accept any responsibility for the accuracy or completeness of the property descriptions or related information provided here and they do not constitute property particulars. Please contact Premier Lets & Sales for full details and further information.























