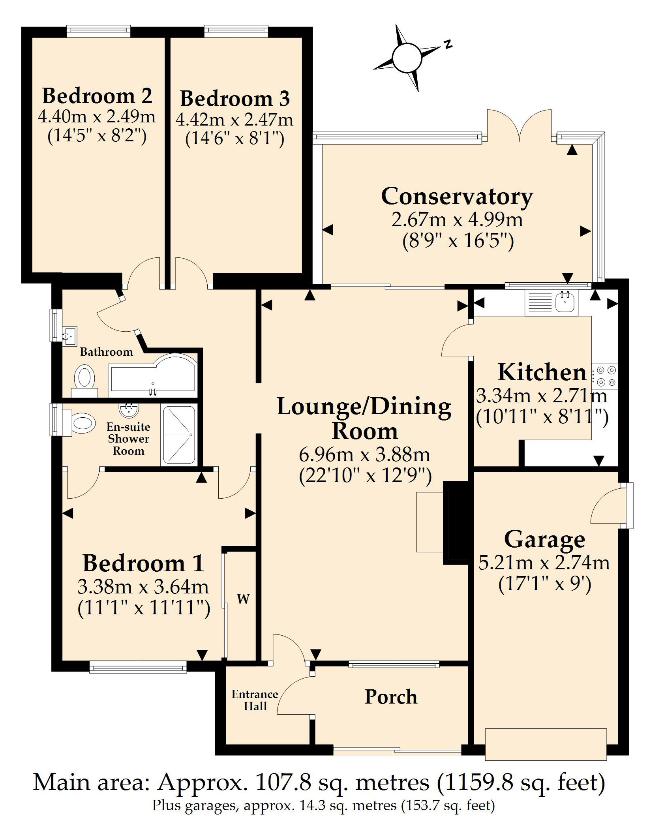3 bedroom bungalow for sale
Dorset, BH22bungalow
bedrooms

Property photos




+12
Property description
The Property - comprises a spacious detached bungalow originally built between 50 and 60 years ago in favoured residential road within a short walk of the many acres of West Moors Forestry Plantation and within about half a mile of the shops and bus routes in nearby Pinehurst Road. The Town centre shops and further amenities are just over a mile away. Features of the accommodation include gas fired central by radiators, modern double glazing, modern sanitaryware and kitchen fittings and included in the sale are the fitted carpets and window blinds. West Moors has main road links to other centres including FERNDOWN, WIMBORNE, BOURNEMOUTH and POOLE. ACCOMMODATION Entrance Lobby: with sliding entrance doors, laminate flooring and modern composite door to: Entrance Hall: with door to: Lounge/Dining Room: 2210 x 129 (max) with telephone and TV connections and feature woodburner in recess. Laminate flooring and patio doors to: Conservatory: 165 x 89 with light and power points and glazed double doors to the westerly aspect rear garden. Kitchen: 1011 x 811 newly re-fitted with units and co-ordinating worktops together with part tiling to the walls and laminate flooring. Beneath the worktops are a good range of storage cupboards and drawers together with integrated dishwasher and space and plumbing for washing machine. Matching wall cupboards, integrated induction hob with cooker hood over and electric oven/grill beneath. Space for tall fridge/freezer and recess and ceiling lights. Bedroom No. 1: 1111 x 1111 with fitted double sliding mirror door wardrobe and door to: Ensuite Shower Room: with tiled floor, fully tiled shower enclosure, WC and vanity basin with two cupboards under. Heated towel rail and wall mirror. Bedroom No. 2: 145 x 82 Bedroom No. 3: 146 x 81 Bathroom: with decorative tiling to the walls and fitted shower bath with mixer tap and separate shower mixer over. WC, vanity basin with two cupboards under, heated towel rail, shaver point and wall mirror. OUTSIDE Integral Garage: 171 x 90 with up and over door, light and power points, personal door and hatchway with ladder to the roof space providing a good area of boarded storage and also housing the gas fired combination type boiler. Outside Water Tap Garden: the Front is planned for ease of maintenance with a shaped tarmac driveway and parking area together with further large decorative stone area providing additional parking space for several cars. The Rear Garden which measures about 42ft in both width and depth (12.80m) is bounded by fencing, enjoys a westerly aspect and is laid to lawn together with a patio area outside the Conservatory. Services: All Main Services Connected. Council Tax Band: D Council Tax Payable 2024/2025: 2,441.11 Energy Rating: D (Current 65, Potential 82) Property Reference: BBR240057
Interested in this property?
Council tax
First listed
6 days agoDorset, BH22
Marketed by
Brewer & Brewer 173 Station Road,West Moors,Dorset,BH22 0HTCall agent on 01202 872227
Placebuzz mortgage repayment calculator
Monthly repayment
The Est. Mortgage is for a 25 years repayment mortgage based on a 10% deposit and a 5.5% annual interest. It is only intended as a guide. Make sure you obtain accurate figures from your lender before committing to any mortgage. Your home may be repossessed if you do not keep up repayments on a mortgage.
Dorset, BH22 - Streetview
DISCLAIMER: Property descriptions and related information displayed on this page are marketing materials provided by Brewer & Brewer. Placebuzz does not warrant or accept any responsibility for the accuracy or completeness of the property descriptions or related information provided here and they do not constitute property particulars. Please contact Brewer & Brewer for full details and further information.
















