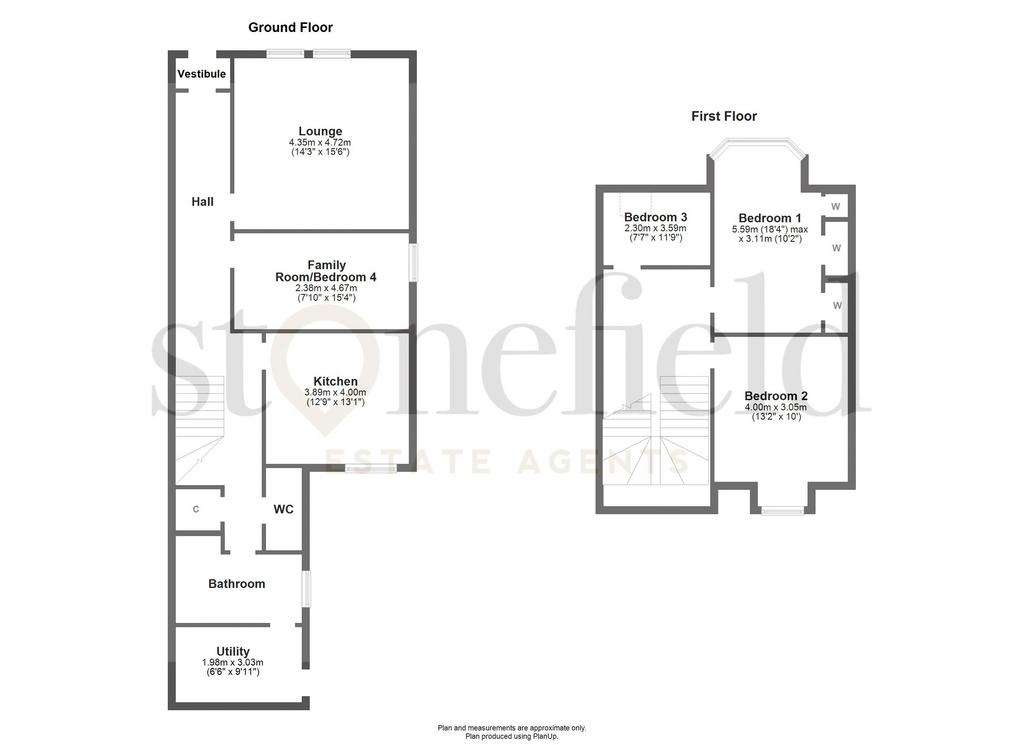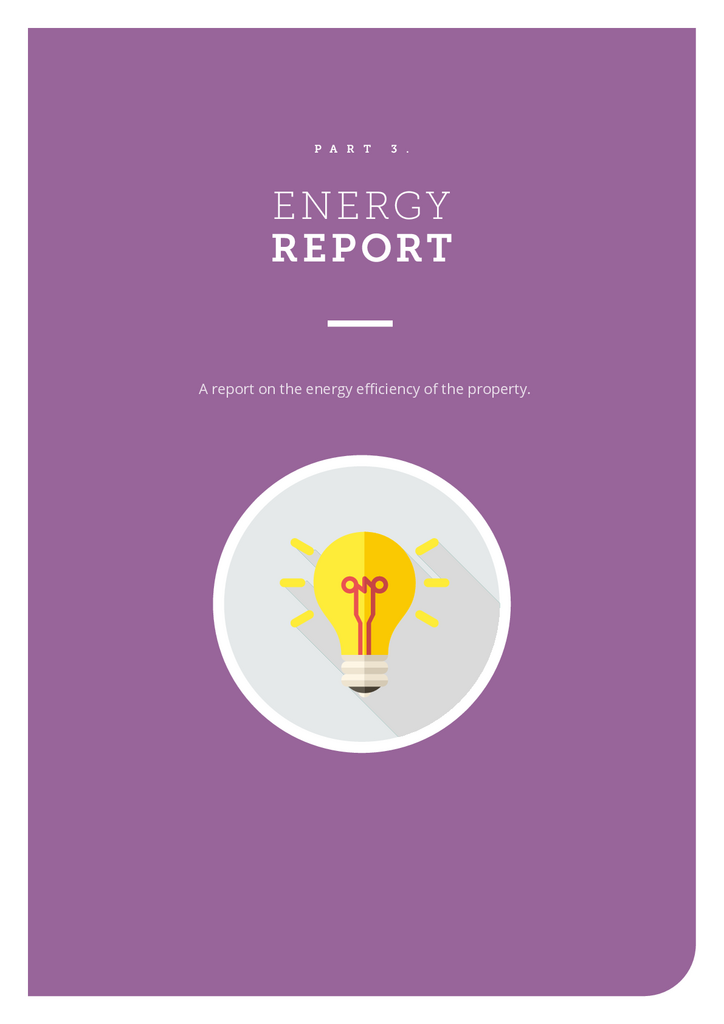3 bedroom semi-detached house for sale
Hawkhill Avenue, Ayrsemi-detached house
bedrooms

Property photos




+20
Property description
Stonefield are delighted to introduce this impeccable residence to the market. 14 Hawkhill Avenue showcases exceptional condition and meticulous attention to detail by its current owners. Exuding sophistication, this family home boasts a superior specification and stylish interior decor, reflecting a commitment to quality throughout.
Spanning across two levels, the property offers a delightful array of features, complemented by a stunning rear garden enclosed for privacy. With versatile accommodation, it can be configured as either three or four bedrooms to suit individual needs.
Upon entry, you are greeted by a vestibule leading to a welcoming reception hall. The ground floor encompasses a formal lounge adorned with a feature fireplace, a versatile family room or fourth bedroom. Giving versatility of use this room is currently configured as a home office/gym. The modern dining kitchen comes with an array of both floor and wall mounted units and features French doors opening to the rear garden. Additionally, on the lower level there is a convenient cloakroom/wc along with the modern family bathroom providing a four-piece suite. Upstairs, three bedrooms await, two of which offer double proportions with the third more suited for single accommodation. Furthermore, the property is finished with double glazing and gas central heating ensuring comfort all year-round.
The spacious gardens offer a harmonious blend of soft and hard landscaped areas, including a private driveway leading to a single garage at the front. The rear garden presents a patio directly from the French doors providing a perfect BBQ area. The sizeable lawn offers an excellent area and currently enjoys a children's play area. With the enclosed setting the child/pet friendly garden provides the perfect setting for outdoor enjoyment and relaxation. A further benefit to this wonderful home is the outside utility area. This outhouse provides a sink with power allowing both washing machine and tumble dryer to be housed along with floor units and counter tops.
Dimensions -
Lounge; 15'6 x 14'3
Kitchen; 13'1 x 12'9
Utility; 9'11 x 6'6
Family Room/Bedroom 4; 15'4 x 7'10
Bedroom 1; 18'4 x 10'2
Bedroom 2; 13'2 x 10'0
Bedroom 3; 11'9 x 7'7
Sat Nav - KA8 9JP
Council Tax Band: E
Tenure: Freehold
Spanning across two levels, the property offers a delightful array of features, complemented by a stunning rear garden enclosed for privacy. With versatile accommodation, it can be configured as either three or four bedrooms to suit individual needs.
Upon entry, you are greeted by a vestibule leading to a welcoming reception hall. The ground floor encompasses a formal lounge adorned with a feature fireplace, a versatile family room or fourth bedroom. Giving versatility of use this room is currently configured as a home office/gym. The modern dining kitchen comes with an array of both floor and wall mounted units and features French doors opening to the rear garden. Additionally, on the lower level there is a convenient cloakroom/wc along with the modern family bathroom providing a four-piece suite. Upstairs, three bedrooms await, two of which offer double proportions with the third more suited for single accommodation. Furthermore, the property is finished with double glazing and gas central heating ensuring comfort all year-round.
The spacious gardens offer a harmonious blend of soft and hard landscaped areas, including a private driveway leading to a single garage at the front. The rear garden presents a patio directly from the French doors providing a perfect BBQ area. The sizeable lawn offers an excellent area and currently enjoys a children's play area. With the enclosed setting the child/pet friendly garden provides the perfect setting for outdoor enjoyment and relaxation. A further benefit to this wonderful home is the outside utility area. This outhouse provides a sink with power allowing both washing machine and tumble dryer to be housed along with floor units and counter tops.
Dimensions -
Lounge; 15'6 x 14'3
Kitchen; 13'1 x 12'9
Utility; 9'11 x 6'6
Family Room/Bedroom 4; 15'4 x 7'10
Bedroom 1; 18'4 x 10'2
Bedroom 2; 13'2 x 10'0
Bedroom 3; 11'9 x 7'7
Sat Nav - KA8 9JP
Council Tax Band: E
Tenure: Freehold
Council tax
First listed
3 weeks agoEnergy Performance Certificate
Hawkhill Avenue, Ayr
Placebuzz mortgage repayment calculator
Monthly repayment
The Est. Mortgage is for a 25 years repayment mortgage based on a 10% deposit and a 5.5% annual interest. It is only intended as a guide. Make sure you obtain accurate figures from your lender before committing to any mortgage. Your home may be repossessed if you do not keep up repayments on a mortgage.
Hawkhill Avenue, Ayr - Streetview
DISCLAIMER: Property descriptions and related information displayed on this page are marketing materials provided by Stonefield Estate Agents - Ayr. Placebuzz does not warrant or accept any responsibility for the accuracy or completeness of the property descriptions or related information provided here and they do not constitute property particulars. Please contact Stonefield Estate Agents - Ayr for full details and further information.

























