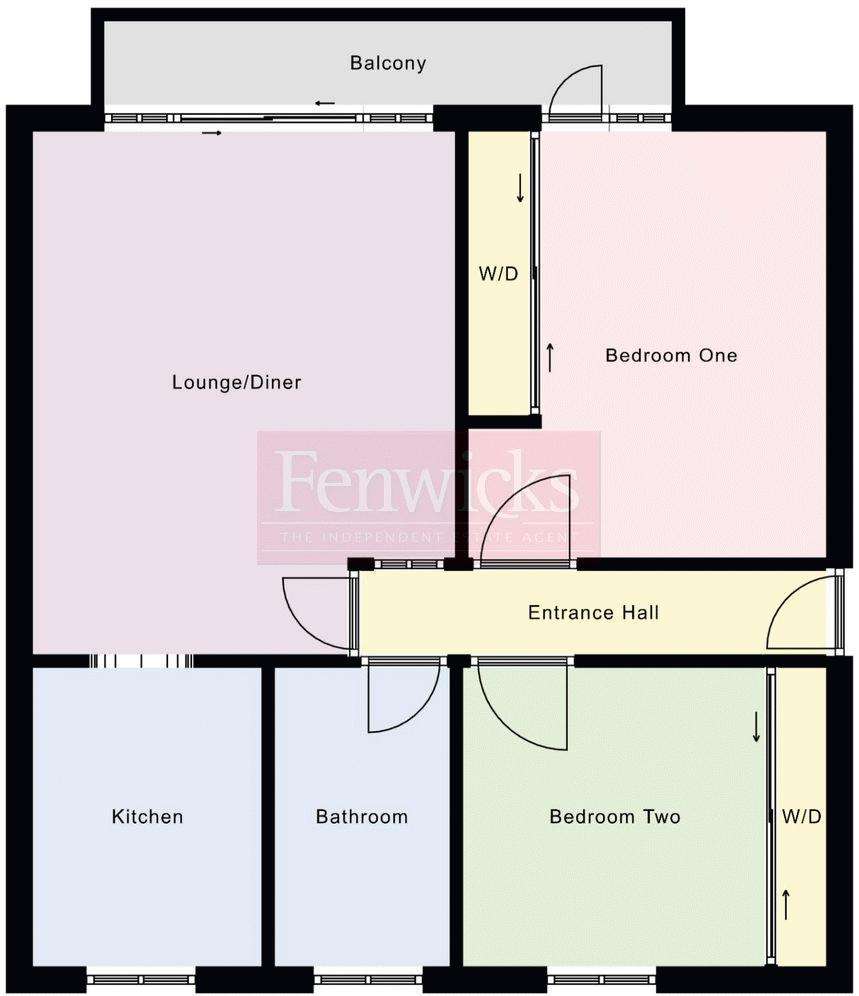2 bedroom flat for sale
Gale Moor Avenue, Gosport PO12flat
bedrooms

Property photos




+9
Property description
* A well presented top floor apartment enjoying stunning views towards the solent, two well proportioned bedrooms, bright & airy lounge diner and garage within a block *
A well presented top floor apartment enjoying stunning views towards the solent, two well proportioned bedrooms, bright & airy lounge diner and garage within a block. The property also benefits from gas central heating with a combination boiler and radiators.
The Accommodation Comprises:-
Security entrance door to;
Communal Hall:-
Stairs to all floors, door to;
Entrance Hall:- - 14' 5'' x 2' 7'' (4.39m x 0.79m)
Access to loft space, dado rail, smoke alarm, obscured glazed window and door to;
Lounge:- - 16' 4'' x 13' 1'' (4.97m x 3.98m) ( Maximum measurements )
UPVC double glazed window and sliding door to balcony, the balcony offers wonderful views towards the Solent, thermostat control to wall, radiator, arch to;
Kitchen:- - 8' 10'' x 7' 1'' (2.69m x 2.16m)
Double glazed window to rear elevation, modern fitted kicthen with a range of base cupboards and matching eye level units, square top work surfaces, electric oven, induction hob, one and a half bowl elleci single drainer sink unit with mixer tap, space for fridge/ freezer, space and plumbing for washing machine and slim line dish washer, wall mounted ideal boiler ( due to be serviced this year )
Bedroom One:- - 12' 5'' x 11' 1'' (3.78m x 3.38m)
UPVC double glazed window and door opening onto balcony, radiator, fitted wardrobe.
Bedroom Two:- - 11' 2'' x 9' 3'' (3.40m x 2.82m)
Double glazed window rear elevation, radiator, fitted wardrobe.
Bathroom:- - 8' 10'' x 5' 5'' (2.69m x 1.65m)
Obscured double glazed window to rear elevation, extractor fan, tiled walls, radiator, panelled bath with Mira shower over, close couple WC, wash hand basin set in vanity unit with a range of fitted cupboards and shelves both above and below, lino flooring.
Outside:-
The property benefits from a balcony enjoying views towards the Solent, communal gardens and a garage located in block.
Agents Note:-
Our vendor informs us there is approved planning for glass panels to be added to the balcony.Lease Information:-The vendor informs us the following:Lease Length - 134 years remain ( approximate )Annual Ground Rent - £17Annual Service Charge - £872 every 6 months
A well presented top floor apartment enjoying stunning views towards the solent, two well proportioned bedrooms, bright & airy lounge diner and garage within a block. The property also benefits from gas central heating with a combination boiler and radiators.
The Accommodation Comprises:-
Security entrance door to;
Communal Hall:-
Stairs to all floors, door to;
Entrance Hall:- - 14' 5'' x 2' 7'' (4.39m x 0.79m)
Access to loft space, dado rail, smoke alarm, obscured glazed window and door to;
Lounge:- - 16' 4'' x 13' 1'' (4.97m x 3.98m) ( Maximum measurements )
UPVC double glazed window and sliding door to balcony, the balcony offers wonderful views towards the Solent, thermostat control to wall, radiator, arch to;
Kitchen:- - 8' 10'' x 7' 1'' (2.69m x 2.16m)
Double glazed window to rear elevation, modern fitted kicthen with a range of base cupboards and matching eye level units, square top work surfaces, electric oven, induction hob, one and a half bowl elleci single drainer sink unit with mixer tap, space for fridge/ freezer, space and plumbing for washing machine and slim line dish washer, wall mounted ideal boiler ( due to be serviced this year )
Bedroom One:- - 12' 5'' x 11' 1'' (3.78m x 3.38m)
UPVC double glazed window and door opening onto balcony, radiator, fitted wardrobe.
Bedroom Two:- - 11' 2'' x 9' 3'' (3.40m x 2.82m)
Double glazed window rear elevation, radiator, fitted wardrobe.
Bathroom:- - 8' 10'' x 5' 5'' (2.69m x 1.65m)
Obscured double glazed window to rear elevation, extractor fan, tiled walls, radiator, panelled bath with Mira shower over, close couple WC, wash hand basin set in vanity unit with a range of fitted cupboards and shelves both above and below, lino flooring.
Outside:-
The property benefits from a balcony enjoying views towards the Solent, communal gardens and a garage located in block.
Agents Note:-
Our vendor informs us there is approved planning for glass panels to be added to the balcony.Lease Information:-The vendor informs us the following:Lease Length - 134 years remain ( approximate )Annual Ground Rent - £17Annual Service Charge - £872 every 6 months
Interested in this property?
Council tax
First listed
2 weeks agoGale Moor Avenue, Gosport PO12
Marketed by
Fenwicks Estate Agents - Gosport 50 Stoke Road Gosport, Hampshire PO12 1HXPlacebuzz mortgage repayment calculator
Monthly repayment
The Est. Mortgage is for a 25 years repayment mortgage based on a 10% deposit and a 5.5% annual interest. It is only intended as a guide. Make sure you obtain accurate figures from your lender before committing to any mortgage. Your home may be repossessed if you do not keep up repayments on a mortgage.
Gale Moor Avenue, Gosport PO12 - Streetview
DISCLAIMER: Property descriptions and related information displayed on this page are marketing materials provided by Fenwicks Estate Agents - Gosport. Placebuzz does not warrant or accept any responsibility for the accuracy or completeness of the property descriptions or related information provided here and they do not constitute property particulars. Please contact Fenwicks Estate Agents - Gosport for full details and further information.













