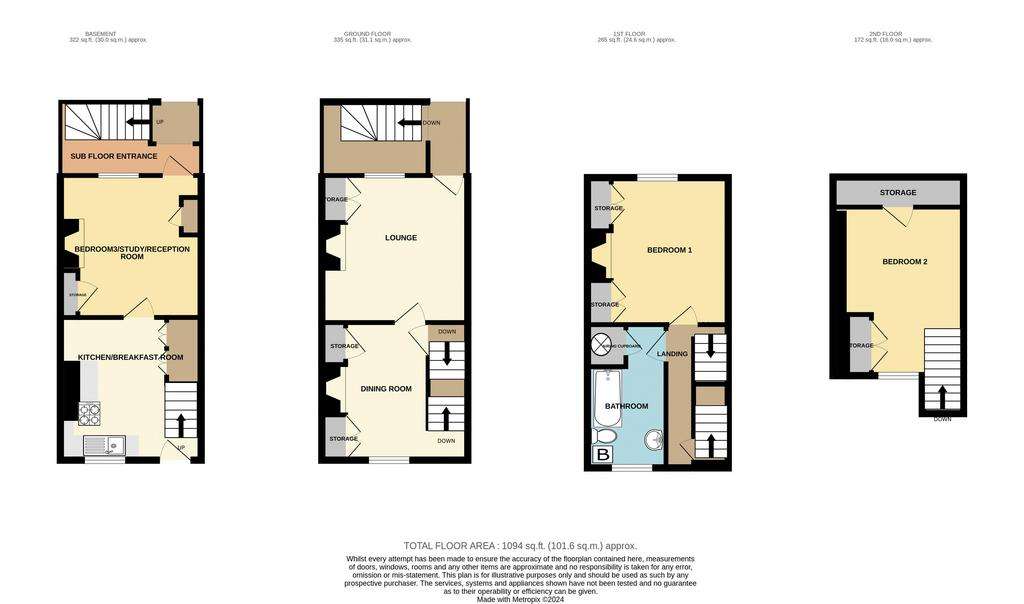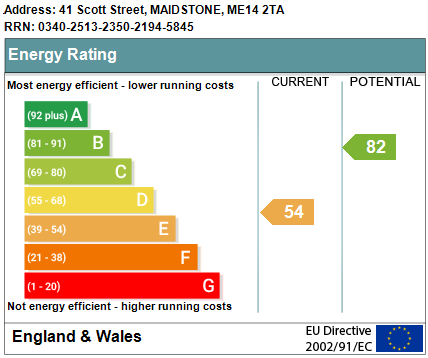3 bedroom terraced house for sale
Scott Street, Maidstoneterraced house
bedrooms

Property photos




+17
Property description
*guide price £275,000 - £300,000 * Beautiful Albert Terrace with original railings, decorative string coursing and soldiering arranged on 4 floors, bursting with character features, offering tardis like accommodation to just under 1100 square feet. The adaptable room layout can be configured to suit a variety of family arrangements, owned and much loved for the last 28 years. Secluded south facing garden conveniently placed within quarter of a mile of Maidstone East station and the Millenium park.
ON THE GROUND FLOOR
Hardwood entrance door with panel above. spearheaded iron railings, Steps down to sub floor entrance with iron handrail, storage area.
LOUNGE - 12' 0'' x 11' 10'' (3.65m x 3.60m)
Cast iron fireplace with decorative cowl and cheeks, heavy timber surround, tiled hearth, fireside shelving and original storage cupboard with service metresdouble radiator, stripped pine flooring.
DINING ROOM - 12' 0'' x 11' 4'' (3.65m x 3.45m)
With original built in fireside storage cupboard, pine doors, recessed brick fireplace, window to rear with ornamental shutters and stripped pine flooring, staircase to first and lower ground floors.
LOWER GROUND FLOOR
KITCHEN - 11' 8'' x 11' 6'' (3.55m x 3.50m)
Approached by staircase with timber ballustrade, and bespoke built in storage cupboards with reclaimed pine doors, slate floor, range of kitchen units with white door and drawer fronts, complimenting work surfaces, 1 and half enamel sink with chrome mixer, window overlooking rear garden, gas cooker, washing machine and fridge freezer, glazed door to garden affording a Southern aspect, tiled splashbacks, door to:
BEDROOM 3/STUDY/RECEPTION ROOM - 11' 7'' x 11' 6'' (3.53m x 3.50m)
Beamed ceiling, hardwood flooring, pine panelling to dado height, natural brick chimney breast, slate hearth, integrated storage cupboards and display shelving, window to sub floor courtyard, half glazed door to front. Radiator with decorative cupboard.
ON THE FIRST FLOOR
LANDING - 12' 0'' x 5' 0'' (3.65m x 1.52m)
with door and staircase to 2nd floor.
BEDROOM 1 - 12' 2'' x 11' 4'' (3.71m x 3.45m)
Cast iron victorian fireplace with raised basked and cowell. 2 fireside wardrobe cupboards, window to front, radiator.
BATHROOM - 12' 0'' x 6' 5'' (3.65m x 1.95m)
White suite, chrome plated fittings, panelled bath with mixer tap a nd shower attachement, shower screen, pedestal wash hand basin, low level wc , pillared radiator and twowel rail chrome, built in linen cupboard with lagged cylinder, wall mounted gas fired boiler, pine panelling to plate shelf height, tiled splashbacks, vinyl flooring, window to rear.
ON THE SECOND FLOOR
BEDROOM 2 - 13' 8'' x 10' 8'' (4.16m x 3.25m)
With dorma window to rear, eves storage cupboards, natural brick chimney breast, exposed beams, radiator.
OUTSIDE
To the front of the property is a most attractive sub floor staircase with iron railings and hand rail.The rear garden extends to 30ft and is designed as a cottage style garden extending to 30ft with apple and cherry trees, extended paved patio, borders well stocked with spring bulbs including Bluebells and Lily of the Valley. Specimen hibiscus shrubs, ferns, outside brick built implement store, cupboard, fully fenced, south facing.
Council Tax Band: C
Tenure: Freehold
ON THE GROUND FLOOR
Hardwood entrance door with panel above. spearheaded iron railings, Steps down to sub floor entrance with iron handrail, storage area.
LOUNGE - 12' 0'' x 11' 10'' (3.65m x 3.60m)
Cast iron fireplace with decorative cowl and cheeks, heavy timber surround, tiled hearth, fireside shelving and original storage cupboard with service metresdouble radiator, stripped pine flooring.
DINING ROOM - 12' 0'' x 11' 4'' (3.65m x 3.45m)
With original built in fireside storage cupboard, pine doors, recessed brick fireplace, window to rear with ornamental shutters and stripped pine flooring, staircase to first and lower ground floors.
LOWER GROUND FLOOR
KITCHEN - 11' 8'' x 11' 6'' (3.55m x 3.50m)
Approached by staircase with timber ballustrade, and bespoke built in storage cupboards with reclaimed pine doors, slate floor, range of kitchen units with white door and drawer fronts, complimenting work surfaces, 1 and half enamel sink with chrome mixer, window overlooking rear garden, gas cooker, washing machine and fridge freezer, glazed door to garden affording a Southern aspect, tiled splashbacks, door to:
BEDROOM 3/STUDY/RECEPTION ROOM - 11' 7'' x 11' 6'' (3.53m x 3.50m)
Beamed ceiling, hardwood flooring, pine panelling to dado height, natural brick chimney breast, slate hearth, integrated storage cupboards and display shelving, window to sub floor courtyard, half glazed door to front. Radiator with decorative cupboard.
ON THE FIRST FLOOR
LANDING - 12' 0'' x 5' 0'' (3.65m x 1.52m)
with door and staircase to 2nd floor.
BEDROOM 1 - 12' 2'' x 11' 4'' (3.71m x 3.45m)
Cast iron victorian fireplace with raised basked and cowell. 2 fireside wardrobe cupboards, window to front, radiator.
BATHROOM - 12' 0'' x 6' 5'' (3.65m x 1.95m)
White suite, chrome plated fittings, panelled bath with mixer tap a nd shower attachement, shower screen, pedestal wash hand basin, low level wc , pillared radiator and twowel rail chrome, built in linen cupboard with lagged cylinder, wall mounted gas fired boiler, pine panelling to plate shelf height, tiled splashbacks, vinyl flooring, window to rear.
ON THE SECOND FLOOR
BEDROOM 2 - 13' 8'' x 10' 8'' (4.16m x 3.25m)
With dorma window to rear, eves storage cupboards, natural brick chimney breast, exposed beams, radiator.
OUTSIDE
To the front of the property is a most attractive sub floor staircase with iron railings and hand rail.The rear garden extends to 30ft and is designed as a cottage style garden extending to 30ft with apple and cherry trees, extended paved patio, borders well stocked with spring bulbs including Bluebells and Lily of the Valley. Specimen hibiscus shrubs, ferns, outside brick built implement store, cupboard, fully fenced, south facing.
Council Tax Band: C
Tenure: Freehold
Interested in this property?
Council tax
First listed
2 weeks agoEnergy Performance Certificate
Scott Street, Maidstone
Marketed by
Ferris & Co - Maidstone Penenden Heath Parade Maidstone ME14 2HNPlacebuzz mortgage repayment calculator
Monthly repayment
The Est. Mortgage is for a 25 years repayment mortgage based on a 10% deposit and a 5.5% annual interest. It is only intended as a guide. Make sure you obtain accurate figures from your lender before committing to any mortgage. Your home may be repossessed if you do not keep up repayments on a mortgage.
Scott Street, Maidstone - Streetview
DISCLAIMER: Property descriptions and related information displayed on this page are marketing materials provided by Ferris & Co - Maidstone. Placebuzz does not warrant or accept any responsibility for the accuracy or completeness of the property descriptions or related information provided here and they do not constitute property particulars. Please contact Ferris & Co - Maidstone for full details and further information.






















