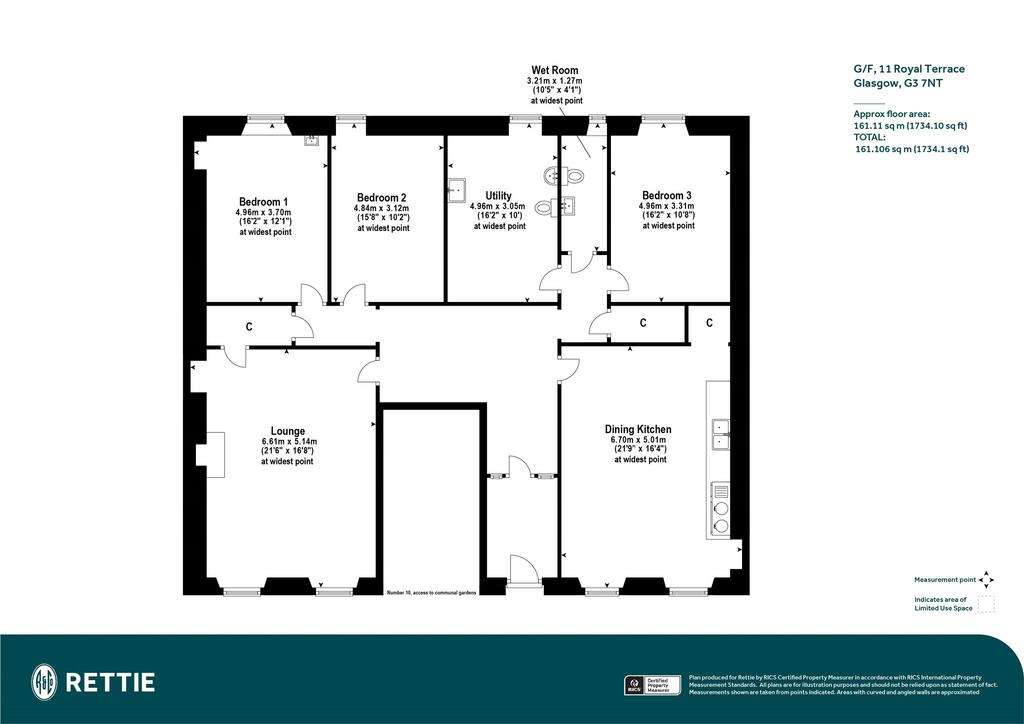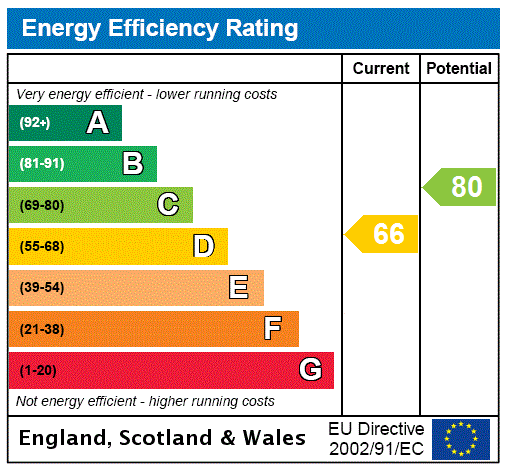3 bedroom flat for sale
Kelvingrove, Glasgowflat
bedrooms

Property photos




+20
Property description
CLOSING DATE THURSDAY 23RD MAY AT 11AM
Situated directly opposite Kelvingrove Park and forming part of a handsome blonde sandstone building, is this substantial, double fronted main door five apartment flat. All the rooms are of generous proportions, namely the two park facing rooms which include a formal living room and dining kitchen. To the rear, there are three double bedrooms, and a shower room. There is a utility room/WC cloaks which would have formerly been a bedroom. The property retains a number period features to include, ceiling cornice, panelled doors, fire surrounds and operational window shutters. The space and features combined with sympathetic modernisation would make this an incredibly special home.
Looking directly onto Kelvingrove park and only a few minutes’ walk from all the hustle and bustle of Finnieston, where you will find some of Glasgow's coolest dining, Michelin star restaurant Unalome, Ox and Finch, Kelvingrove Cafe, The Gannet, Crabshakk, and Stravagin. The property is within a 10-minute walk to City Centre and the University of Glasgow is also close-by.
Accommodation:
• Generous vestibule via a panel front door with notably high ceilings, and dental block ceiling cornice
• Welcoming reception hallway with high ceilings, delicate ceiling cornice, picture rail, and two storage cupboards off. One cupboard linked to the living room cupboard
• Fantastic front facing living/dining kitchen with two picture windows overlooking Kelvingrove Park. Complete with operational window shutters, shelved wall press, pantry cupboard, vinyl tiled floor coverings, ceiling cornice, ceiling rose, and picture rail.
• Front facing from living room with two windows overlooking park, ceiling cornice, ceiling rose, operational window shutters, focal point marble fire surround with tiled hearth, wall press, varnished timber floors, and there is a cupboard situated off to the rear
• Three double rear facing bedrooms overlooking the communal walled garden. Complete with operational windows shutters, and delicate ceiling cornice
• Substantial utility/WC. Complete with wash hand basin, WC, a Belfast sink and plumbing for a freestanding washing machine
• Shared cellar storage
• Gas central heating
• On street permit parking
• Well stocked shared/walled rear garden
EPC: D
Council Tax: E
Tenure: Freehold
EPC Rating: D
Council Tax Band: E
Situated directly opposite Kelvingrove Park and forming part of a handsome blonde sandstone building, is this substantial, double fronted main door five apartment flat. All the rooms are of generous proportions, namely the two park facing rooms which include a formal living room and dining kitchen. To the rear, there are three double bedrooms, and a shower room. There is a utility room/WC cloaks which would have formerly been a bedroom. The property retains a number period features to include, ceiling cornice, panelled doors, fire surrounds and operational window shutters. The space and features combined with sympathetic modernisation would make this an incredibly special home.
Looking directly onto Kelvingrove park and only a few minutes’ walk from all the hustle and bustle of Finnieston, where you will find some of Glasgow's coolest dining, Michelin star restaurant Unalome, Ox and Finch, Kelvingrove Cafe, The Gannet, Crabshakk, and Stravagin. The property is within a 10-minute walk to City Centre and the University of Glasgow is also close-by.
Accommodation:
• Generous vestibule via a panel front door with notably high ceilings, and dental block ceiling cornice
• Welcoming reception hallway with high ceilings, delicate ceiling cornice, picture rail, and two storage cupboards off. One cupboard linked to the living room cupboard
• Fantastic front facing living/dining kitchen with two picture windows overlooking Kelvingrove Park. Complete with operational window shutters, shelved wall press, pantry cupboard, vinyl tiled floor coverings, ceiling cornice, ceiling rose, and picture rail.
• Front facing from living room with two windows overlooking park, ceiling cornice, ceiling rose, operational window shutters, focal point marble fire surround with tiled hearth, wall press, varnished timber floors, and there is a cupboard situated off to the rear
• Three double rear facing bedrooms overlooking the communal walled garden. Complete with operational windows shutters, and delicate ceiling cornice
• Substantial utility/WC. Complete with wash hand basin, WC, a Belfast sink and plumbing for a freestanding washing machine
• Shared cellar storage
• Gas central heating
• On street permit parking
• Well stocked shared/walled rear garden
EPC: D
Council Tax: E
Tenure: Freehold
EPC Rating: D
Council Tax Band: E
Council tax
First listed
3 weeks agoEnergy Performance Certificate
Kelvingrove, Glasgow
Placebuzz mortgage repayment calculator
Monthly repayment
The Est. Mortgage is for a 25 years repayment mortgage based on a 10% deposit and a 5.5% annual interest. It is only intended as a guide. Make sure you obtain accurate figures from your lender before committing to any mortgage. Your home may be repossessed if you do not keep up repayments on a mortgage.
Kelvingrove, Glasgow - Streetview
DISCLAIMER: Property descriptions and related information displayed on this page are marketing materials provided by Rettie & Co - Glasgow West End. Placebuzz does not warrant or accept any responsibility for the accuracy or completeness of the property descriptions or related information provided here and they do not constitute property particulars. Please contact Rettie & Co - Glasgow West End for full details and further information.

























