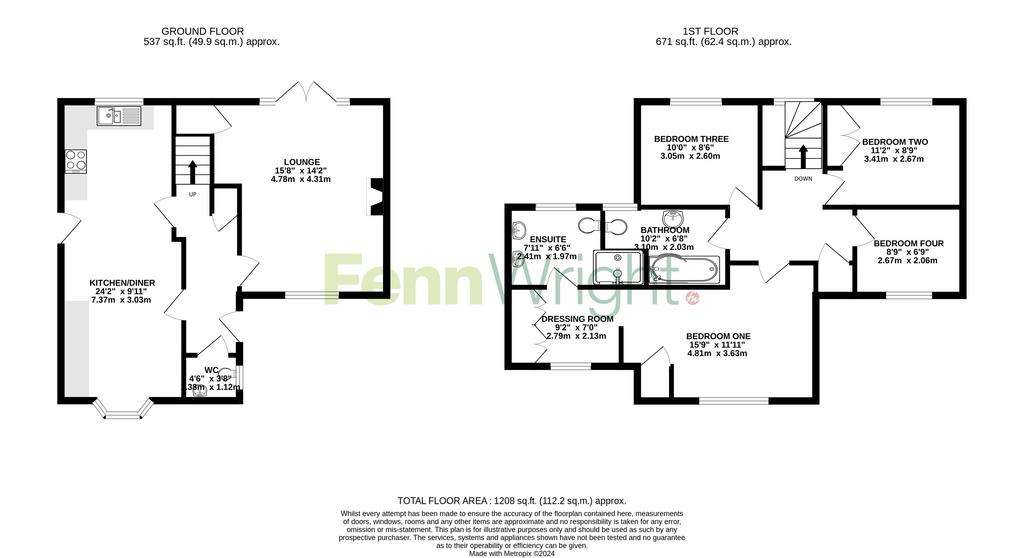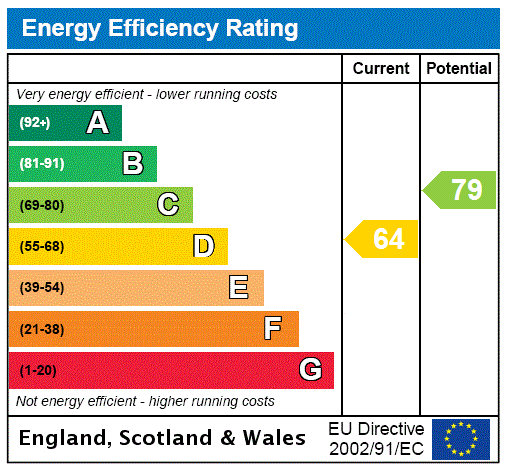4 bedroom link-detached house for sale
Essex, CO5detached house
bedrooms

Property photos




+16
Property description
Set in a quiet position on Archer Crescent is this four bedroom link detached family home. The property benefits from an open plan kitchen/dining room with a spacious lounge, four good size bedrooms with dressing room and en-suite to the principal bedroom, there is a garage and ample off road parking with a low maintenance rear garden.
On entering the property there is a spacious entrance hall with doors giving access to all ground floor accommodation and a staircase rising to the first floor. The lounge has a window to the front aspect and double doors to the rear leading to the garden and further storage cupboard. The open plan kitchen/dining room has double glazed windows to the front and rear with a single door to the side leading to the carport. The kitchen is well equipped with a one and a half bowl ceramic sink inset to a granite worksurface with a range of wall and base units, integrated double oven and four ring gas hob with stainless steel extractor above, space for a fridge freezer and dishwasher and space and plumbing for a washing machine. The ground floor concludes with a cloakroom with a W.C and a wash hand basin.
To the first floor the principal bedroom has a double glazed window to the front aspect with built in wardrobes and access in to the dressing area where there is a further double glazed window to the front and an additional built in wardrobes. A door gives access to the en-suite facilities where there is a double glazed obscure window to the rear aspect, two vanity wash hand basins, W.C and walk in double shower cubicle. There are three further bedrooms all with double glazed windows and the first floor concludes with a family bathroom with a jacuzzi bath with shower over, vanity wash hand basin and a W.C.
Outside
Set behind two timber side hung doors is the carport giving off road parking for two vehicles and in turn gives access to the detached garage with up and over door.
The rear garden commences with a paved patio area with the remainder laid to artificial lawn with a variety of mature shrubs and flowers.
Location
Tiptree is a thriving village with a variety of shops serving day to day needs, social and educational facilities. Although Tiptree is surrounded by countryside there is also immediate access to the A12 which leads to Colchester or to the south Chelmsford, M25 and London. The nearest mainline station to London Liverpool Street which can be found at Kelvedon (2.8 miles or Witham 3.3 miles). Within a short distance there are the larger towns of Maldon, Colchester and Chelmsford all of which offer a wide range of facilities.
Directions
Please use the postcode CO5 0GS for SatNav.
Important Information
Council Tax Band - E
Services - We understand that mains water, drainage, gas and electricity are connected to the property.
Tenure - Freehold
EPC rating - D
Our ref - WIT240156/DJN
On entering the property there is a spacious entrance hall with doors giving access to all ground floor accommodation and a staircase rising to the first floor. The lounge has a window to the front aspect and double doors to the rear leading to the garden and further storage cupboard. The open plan kitchen/dining room has double glazed windows to the front and rear with a single door to the side leading to the carport. The kitchen is well equipped with a one and a half bowl ceramic sink inset to a granite worksurface with a range of wall and base units, integrated double oven and four ring gas hob with stainless steel extractor above, space for a fridge freezer and dishwasher and space and plumbing for a washing machine. The ground floor concludes with a cloakroom with a W.C and a wash hand basin.
To the first floor the principal bedroom has a double glazed window to the front aspect with built in wardrobes and access in to the dressing area where there is a further double glazed window to the front and an additional built in wardrobes. A door gives access to the en-suite facilities where there is a double glazed obscure window to the rear aspect, two vanity wash hand basins, W.C and walk in double shower cubicle. There are three further bedrooms all with double glazed windows and the first floor concludes with a family bathroom with a jacuzzi bath with shower over, vanity wash hand basin and a W.C.
Outside
Set behind two timber side hung doors is the carport giving off road parking for two vehicles and in turn gives access to the detached garage with up and over door.
The rear garden commences with a paved patio area with the remainder laid to artificial lawn with a variety of mature shrubs and flowers.
Location
Tiptree is a thriving village with a variety of shops serving day to day needs, social and educational facilities. Although Tiptree is surrounded by countryside there is also immediate access to the A12 which leads to Colchester or to the south Chelmsford, M25 and London. The nearest mainline station to London Liverpool Street which can be found at Kelvedon (2.8 miles or Witham 3.3 miles). Within a short distance there are the larger towns of Maldon, Colchester and Chelmsford all of which offer a wide range of facilities.
Directions
Please use the postcode CO5 0GS for SatNav.
Important Information
Council Tax Band - E
Services - We understand that mains water, drainage, gas and electricity are connected to the property.
Tenure - Freehold
EPC rating - D
Our ref - WIT240156/DJN
Interested in this property?
Council tax
First listed
2 weeks agoEnergy Performance Certificate
Essex, CO5
Marketed by
Fenn Wright - Witham 64 Newland Street Witham, Essex CM8 1AHPlacebuzz mortgage repayment calculator
Monthly repayment
The Est. Mortgage is for a 25 years repayment mortgage based on a 10% deposit and a 5.5% annual interest. It is only intended as a guide. Make sure you obtain accurate figures from your lender before committing to any mortgage. Your home may be repossessed if you do not keep up repayments on a mortgage.
Essex, CO5 - Streetview
DISCLAIMER: Property descriptions and related information displayed on this page are marketing materials provided by Fenn Wright - Witham. Placebuzz does not warrant or accept any responsibility for the accuracy or completeness of the property descriptions or related information provided here and they do not constitute property particulars. Please contact Fenn Wright - Witham for full details and further information.





















