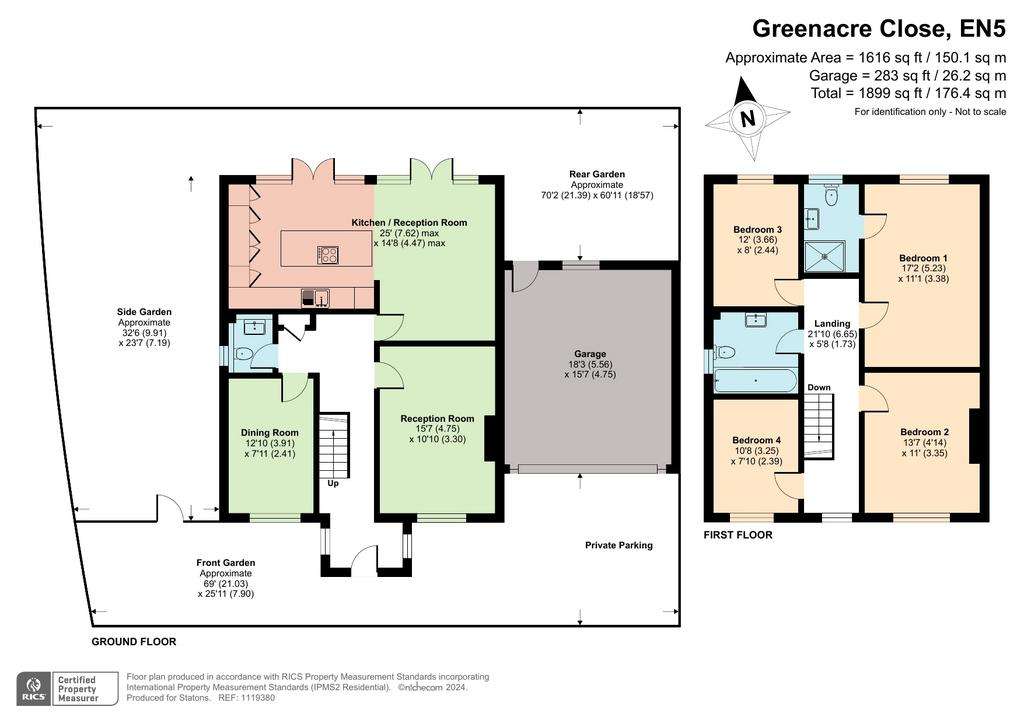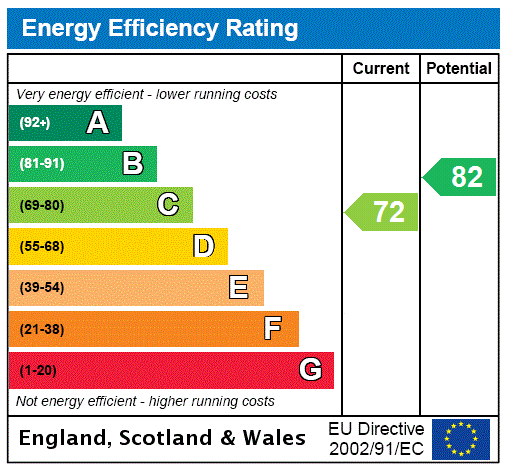4 bedroom detached house for sale
Herts, EN5detached house
bedrooms

Property photos




+14
Property description
A substantial and attractive double fronted detached family residence which is located on a corner plot in this sought after cul de sac in Hadley Highstone. This stunning property has been thoughtfully remodelled and refurbished by the current owners and has a bright and spacious, high specification interior.
Comprising an extended welcoming entrance hall with guest w.c, 2 bright and airy reception rooms, a fabulous open kitchen/family room with 2 sets of french doors to the rear garden and sleek contemporary units, quartz tops, Miele and Siemens appliances and a 3 metre island with seating.
On the first floor there is a large main bedroom with a luxurious en suite shower room, 3 further double bedrooms (1 is currently used as a dressing room) and a beautiful family bathroom with Czech & Speake sanitary ware.
Externally there is a large private rear garden of approx. 70'2 x 60'11 with sun terrace and side garden of approx. 32'6 x 23'7 that offers handy access to the neat front garden and driveway parking leading to a double garage.
Location:- Situated on the edge of greenbelt countryside in this highly sought after conservation area close to Hadley Green yet within walking distance of Barnet High street and the Spires shopping centre with its many shops and restaurants. High Barnet tube station (Northern Line) is also easily accessible as well as the M25 motorway. The nearest over ground station would be either Hadley Wood or New Barnet. Renowned local schooling, private and state include Monken Hadley junior school, Queen Elizabeth Boys and Girls Schools, Dame Alice Owen Secondary school, St Marthas secondary school for girls and Haberdashers' Aske's Schools.
Local Authority: Barnet
Council Tax Band: G
Tenure: Freehold
Comprising an extended welcoming entrance hall with guest w.c, 2 bright and airy reception rooms, a fabulous open kitchen/family room with 2 sets of french doors to the rear garden and sleek contemporary units, quartz tops, Miele and Siemens appliances and a 3 metre island with seating.
On the first floor there is a large main bedroom with a luxurious en suite shower room, 3 further double bedrooms (1 is currently used as a dressing room) and a beautiful family bathroom with Czech & Speake sanitary ware.
Externally there is a large private rear garden of approx. 70'2 x 60'11 with sun terrace and side garden of approx. 32'6 x 23'7 that offers handy access to the neat front garden and driveway parking leading to a double garage.
Location:- Situated on the edge of greenbelt countryside in this highly sought after conservation area close to Hadley Green yet within walking distance of Barnet High street and the Spires shopping centre with its many shops and restaurants. High Barnet tube station (Northern Line) is also easily accessible as well as the M25 motorway. The nearest over ground station would be either Hadley Wood or New Barnet. Renowned local schooling, private and state include Monken Hadley junior school, Queen Elizabeth Boys and Girls Schools, Dame Alice Owen Secondary school, St Marthas secondary school for girls and Haberdashers' Aske's Schools.
Local Authority: Barnet
Council Tax Band: G
Tenure: Freehold
Interested in this property?
Council tax
First listed
2 weeks agoEnergy Performance Certificate
Herts, EN5
Marketed by
Statons - Barnet 1 -2 Hadley Parade High Street, Barnet EN5 5SXCall agent on 020 8449 3383
Placebuzz mortgage repayment calculator
Monthly repayment
The Est. Mortgage is for a 25 years repayment mortgage based on a 10% deposit and a 5.5% annual interest. It is only intended as a guide. Make sure you obtain accurate figures from your lender before committing to any mortgage. Your home may be repossessed if you do not keep up repayments on a mortgage.
Herts, EN5 - Streetview
DISCLAIMER: Property descriptions and related information displayed on this page are marketing materials provided by Statons - Barnet. Placebuzz does not warrant or accept any responsibility for the accuracy or completeness of the property descriptions or related information provided here and they do not constitute property particulars. Please contact Statons - Barnet for full details and further information.



















