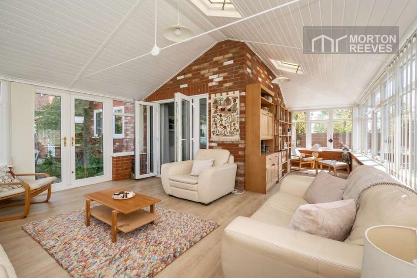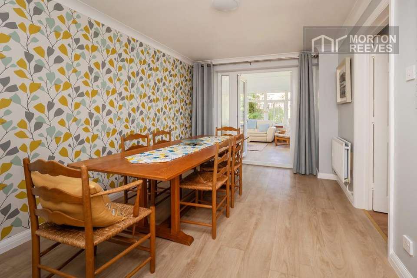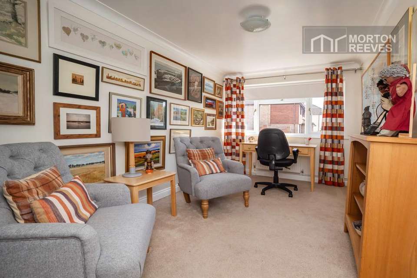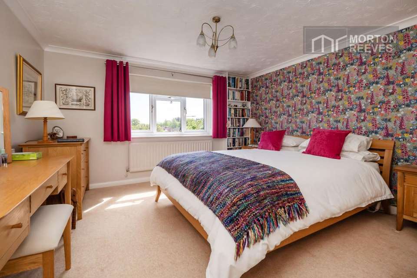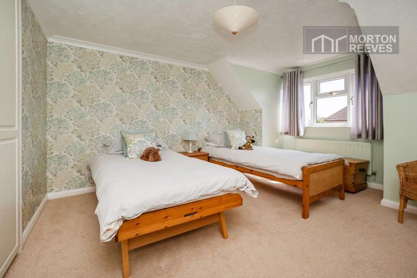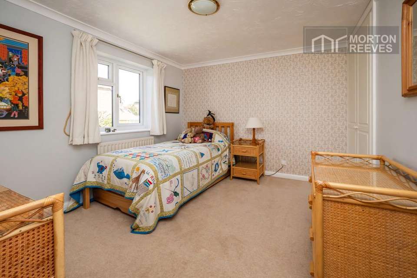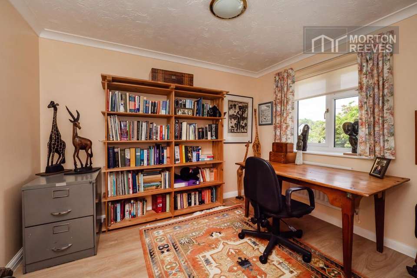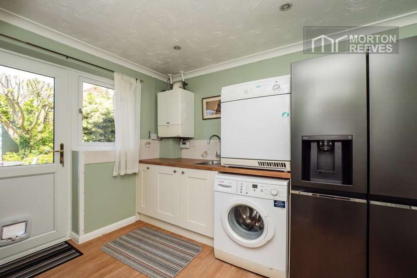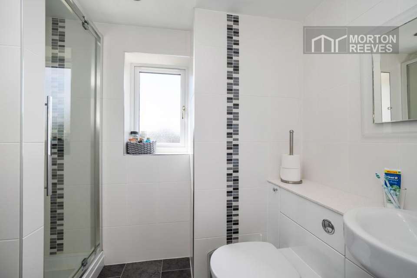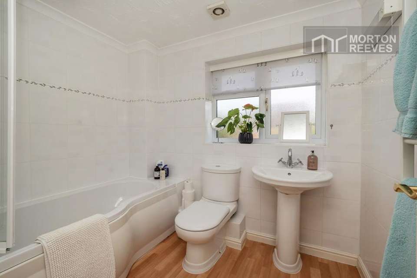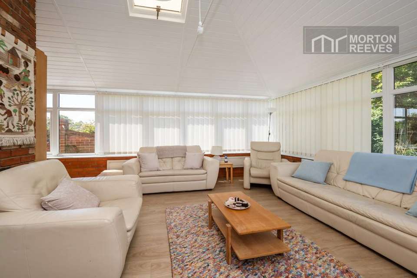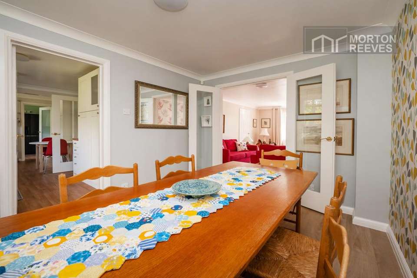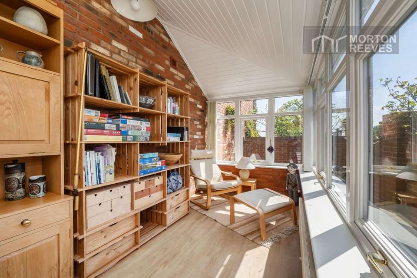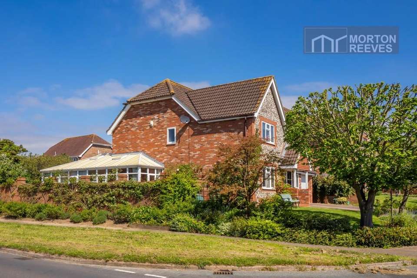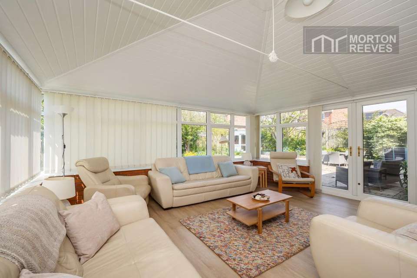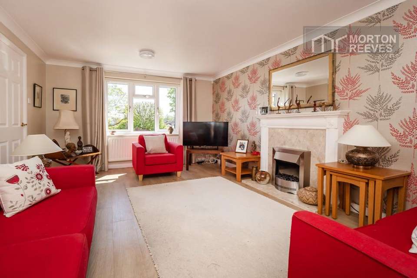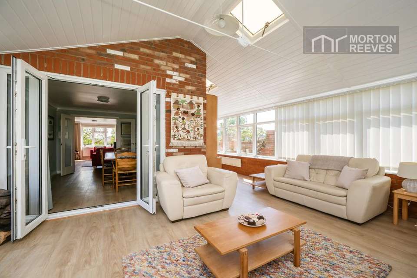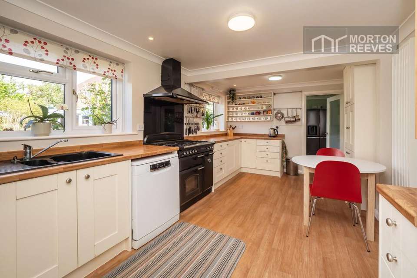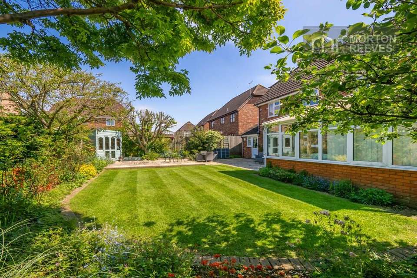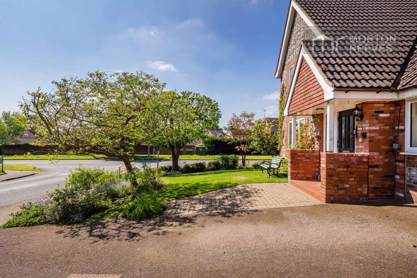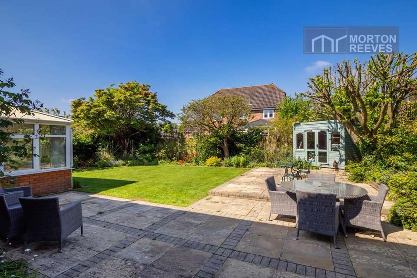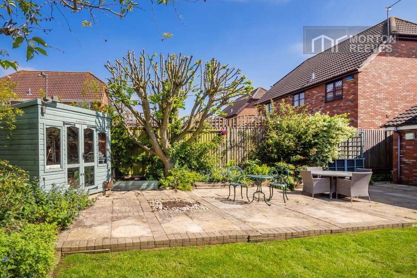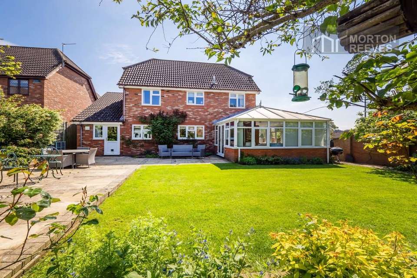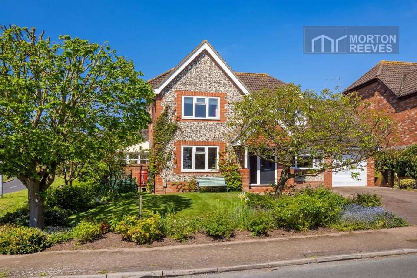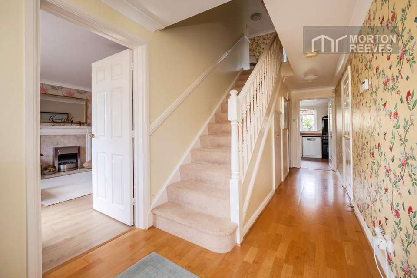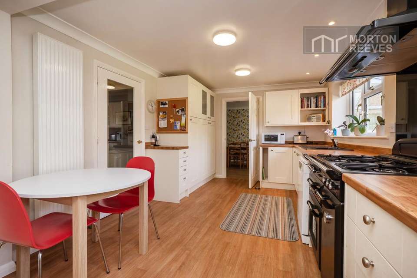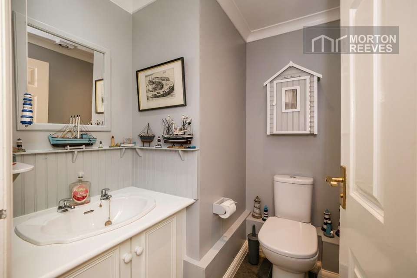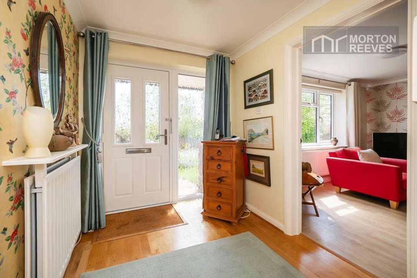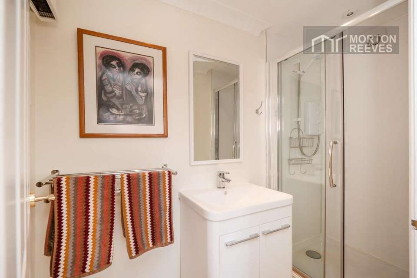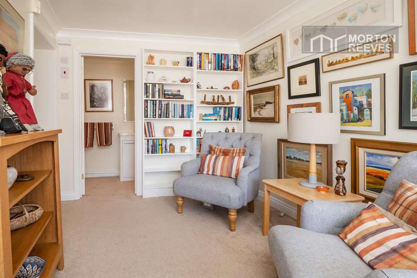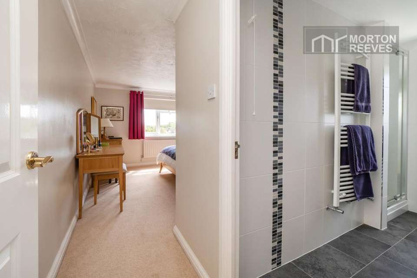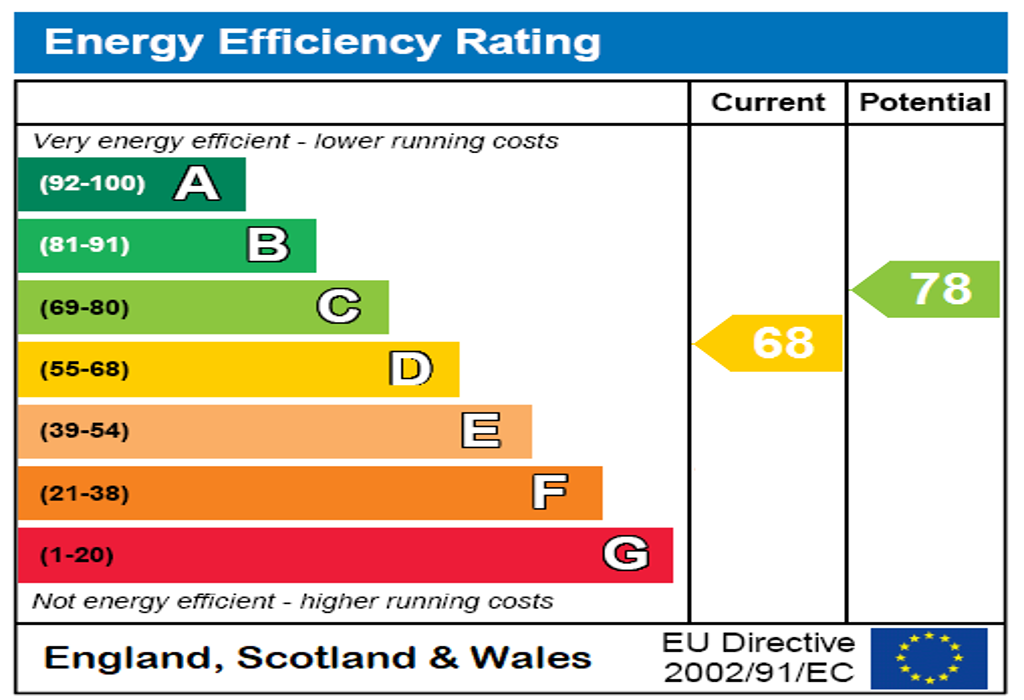5 bedroom detached house for sale
Norwich, Norfolkdetached house
bedrooms
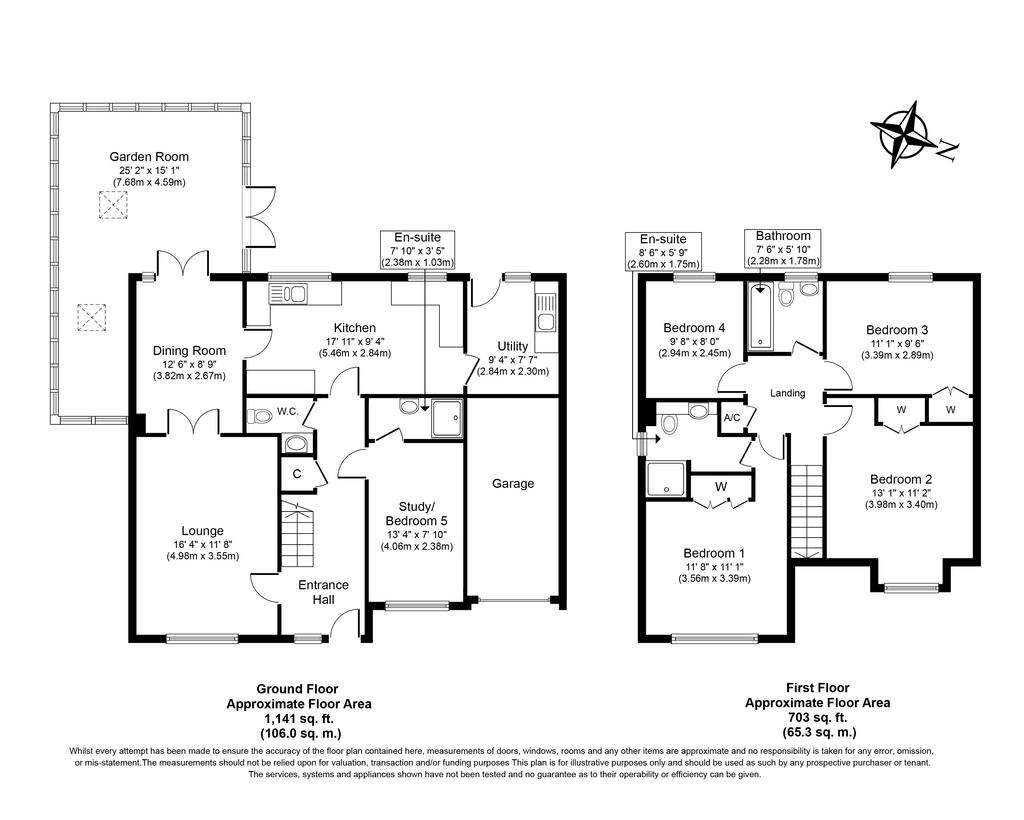
Property photos

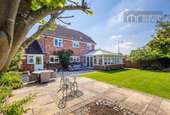
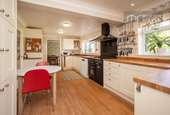
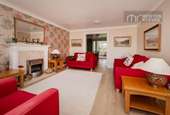
+31
Property description
* BEST AND FINAL OFFERS by 12.00 noon Monday 20th May * GUIDE PRICE £450,000 - £460,000 Situated in the very popular Dussindale Estate, this impressive detached four/five bedroom, ensuite home boasts a sunny orientation with light all day and a stylish finish throughout, creating an ideal family home. The property is offered with vacant possession and we urge an early viewing to avoid disappointment.
ENTRANCE HALL
With stairs, first floor and under stairs storage cupboard.
CLOAK ROOM
With WC and wash basin.
LOUNGE
A well proportioned and bright room with main focal point fireplace with timber surround and marble hearth, high-quality LVT flooring leading through to.
DINING ROOM
With ample space for a 6 to 8 seater table, accessed via the lounge by glazed French doors, there is a return door to the kitchen and Doors to.
CONSERVATORY
An impressive, wraparound conservatory of low brick construction with UPVC double glazing and internally insulated vaulted roof, the conservatory enjoying views overlooking the rear gardens and benefiting from light all day.
KITCHEN/BREAKFAST ROOM
A modern selection of ivory shaker units in base drawer and wall mounted style. There are larder style cupboards, recess for dishwasher and recess for range with gas top and dual electric ovens, pull out pantry units and further hanging and shelving for storage. The kitchen enjoying views overlooking the rear gardens, the vinyl flooring leading through to.
UTILITY ROOM
Further shaker units with space for large USA fridge freezer with plumbing for automatic washing machine. Wall mounted Alpha boiler for central heating the utility having a window and door giving access to the rear gardens.
GROUND FLOOR BEDROOM
A bright and spacious room with view to the front with ample room for a double bed or furniture/Office.
ENSUITE
shower cubicle and wash basin, shower board fittings and electric instant hot water Myra shower unit.
LANDING
With access to the loft. Airing cupboard containing the hot water cylinder.
MAIN BEDROOM
A considerable double bedroom with views to the front with a large bank of fitted wardrobe cupboards.
ENSUITE
Comprising WC with concealed cistern and wash basin with storage below, shower cubicle with mains hot water shower unit, heated towel, all of which complimented with ceramic tiled, splashback and surrounds.
STUDY
A small double room with view overlooking the rear, a bright bedroom in the afternoons.
BATHROOM
Comprising panel bath, WC and wash basin with electric instant hot water shower unit with complementing ceramic tiled splashback and surrounds and heated towel rail.
BEDROOM
A good size double bedroom with views overlooking the rear garden. There is a large double wardrobe cupboard.
BEDROOM
A good size double bedroom with a view overlooking the front, large double wardrobe cupboards.
OUTSIDE
To the front of the property is a driveway with parking for two vehicles leading to a garage with electric roller door, the front garden comprising of lawn with mature flower and shrub borders as well as mature trees. The rear of the property having a lawned garden and patio area with a vast selection of mature shrubs, flowers and borders, accessed via a service gate to one side of the property and enclosed by brick wall and fencing.
Council tax band: E
ENTRANCE HALL
With stairs, first floor and under stairs storage cupboard.
CLOAK ROOM
With WC and wash basin.
LOUNGE
A well proportioned and bright room with main focal point fireplace with timber surround and marble hearth, high-quality LVT flooring leading through to.
DINING ROOM
With ample space for a 6 to 8 seater table, accessed via the lounge by glazed French doors, there is a return door to the kitchen and Doors to.
CONSERVATORY
An impressive, wraparound conservatory of low brick construction with UPVC double glazing and internally insulated vaulted roof, the conservatory enjoying views overlooking the rear gardens and benefiting from light all day.
KITCHEN/BREAKFAST ROOM
A modern selection of ivory shaker units in base drawer and wall mounted style. There are larder style cupboards, recess for dishwasher and recess for range with gas top and dual electric ovens, pull out pantry units and further hanging and shelving for storage. The kitchen enjoying views overlooking the rear gardens, the vinyl flooring leading through to.
UTILITY ROOM
Further shaker units with space for large USA fridge freezer with plumbing for automatic washing machine. Wall mounted Alpha boiler for central heating the utility having a window and door giving access to the rear gardens.
GROUND FLOOR BEDROOM
A bright and spacious room with view to the front with ample room for a double bed or furniture/Office.
ENSUITE
shower cubicle and wash basin, shower board fittings and electric instant hot water Myra shower unit.
LANDING
With access to the loft. Airing cupboard containing the hot water cylinder.
MAIN BEDROOM
A considerable double bedroom with views to the front with a large bank of fitted wardrobe cupboards.
ENSUITE
Comprising WC with concealed cistern and wash basin with storage below, shower cubicle with mains hot water shower unit, heated towel, all of which complimented with ceramic tiled, splashback and surrounds.
STUDY
A small double room with view overlooking the rear, a bright bedroom in the afternoons.
BATHROOM
Comprising panel bath, WC and wash basin with electric instant hot water shower unit with complementing ceramic tiled splashback and surrounds and heated towel rail.
BEDROOM
A good size double bedroom with views overlooking the rear garden. There is a large double wardrobe cupboard.
BEDROOM
A good size double bedroom with a view overlooking the front, large double wardrobe cupboards.
OUTSIDE
To the front of the property is a driveway with parking for two vehicles leading to a garage with electric roller door, the front garden comprising of lawn with mature flower and shrub borders as well as mature trees. The rear of the property having a lawned garden and patio area with a vast selection of mature shrubs, flowers and borders, accessed via a service gate to one side of the property and enclosed by brick wall and fencing.
Council tax band: E
Council tax
First listed
4 weeks agoEnergy Performance Certificate
Norwich, Norfolk
Placebuzz mortgage repayment calculator
Monthly repayment
The Est. Mortgage is for a 25 years repayment mortgage based on a 10% deposit and a 5.5% annual interest. It is only intended as a guide. Make sure you obtain accurate figures from your lender before committing to any mortgage. Your home may be repossessed if you do not keep up repayments on a mortgage.
Norwich, Norfolk - Streetview
DISCLAIMER: Property descriptions and related information displayed on this page are marketing materials provided by Morton Reeves - Norwich. Placebuzz does not warrant or accept any responsibility for the accuracy or completeness of the property descriptions or related information provided here and they do not constitute property particulars. Please contact Morton Reeves - Norwich for full details and further information.





