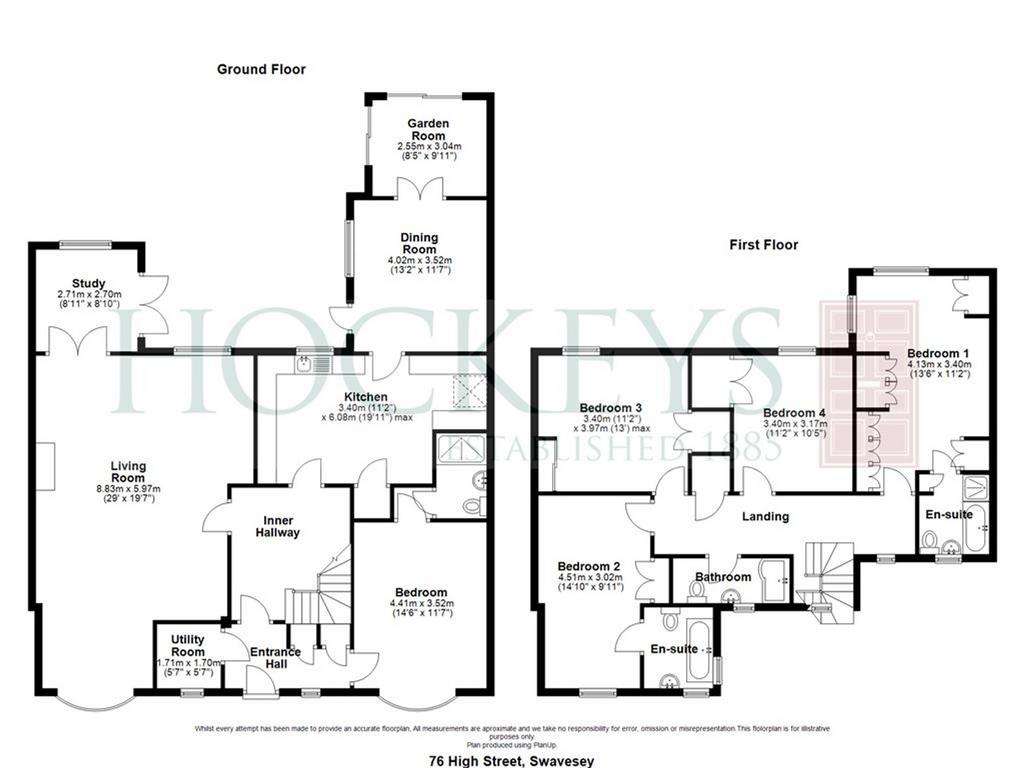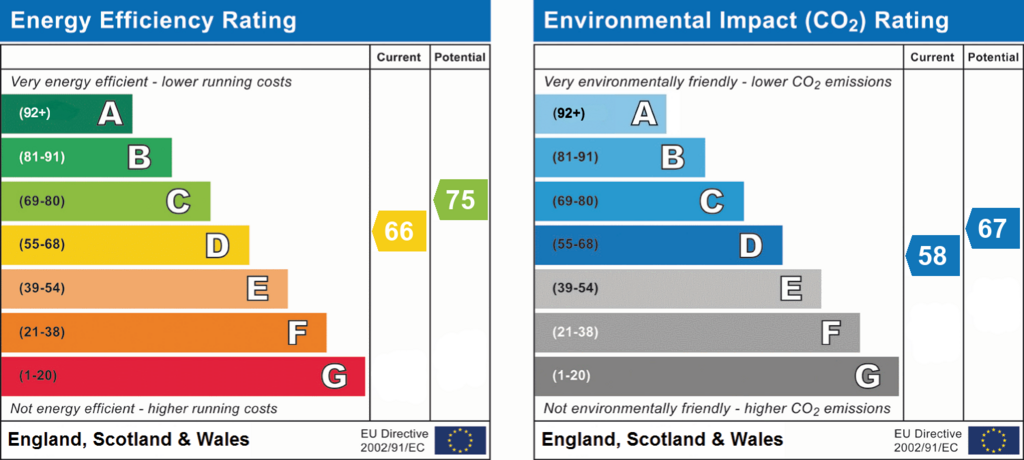5 bedroom detached house for sale
Swavesey, CB24detached house
bedrooms

Property photos




+22
Property description
The entrance porch has a tiled floor with a door to the entrance hallway, solid wood internal doors to all rooms, a Travertine tiled floor, and a beautiful stone staircase rising to the first floor. With a versatile ground floor bathroom, featuring double glazed bay window to front, velux window, travertine tiled floor and door to lobby with access to the ground floor shower room and built-in cupboard. The ground floor shower room comprises a wc, hand basin, walk-in tiled shower cubicle with glass door and chrome shower fitting, chrome heated towel rail, shaver point, inset spotlights to ceiling, and granite tiled floor. A separate utility with double glazed window to front, space and plumbing for a washing machine, space for tumble dryer, space for fridge/freezer. The generous living room includes a bay window to the front, French doors to the garden, a gas fire with stone surround, three radiators, wood flooring, and double-glazed double doors leading into the study. The well-planned kitchen is fitted with a range of comprehensive wall and base units with drawers under and rolled edge granite work surfaces over, tiled splash backs, stainless steel sink unit with mixer tap, pantry with shelving, space for range cooker with stainless steel extractor hood over, plumbing for dishwasher, inset spotlights to ceiling, door to dining room and granite tiled floor. Leading to the dining room with views of the rear garden, wood flooring, four radiators, door to an impressive orangery with underfloor heating, an atrium roof, and two sets of Bi-Fold doors providing wonderful views and access into the garden. First-floor landing with solid internal wood doors to all rooms, airing cupboard housing hot water tank and shelving. The master bedroom with dual aspect windows and includes a range of fully fitted wardrobes with shelving and hanging, overhead storage, and a further range of fitted wardrobes with shelving and hanging, radiator. The high-quality en suite comprises fully tiled marble walls and granite floor, a free-standing stone bath, a shower cubicle with chrome fittings, wc, hand basin, heated towel rail, extractor fan and shaver point. Bedroom two also with an impressive en suite - wc, hand basin, free-standing cast iron bath, fully tiled granite floor, fully tiled walls, chrome heated towel rail, inset spotlights to ceiling, shaver point and extractor fan - and a fully fitted wardrobe with shelving and hanging. Two further double bedrooms, both with a range of built-in wardrobes, and the equally high standard family bathroom - with granite floor tiles, shower over the bath and extractor fan - complete the internal accommodation.Swavesey itself has a diverse community and is popular with families, due to the successful Primary School and Outstanding Ofsted-rated Village College. There is a convenience store with Post Office and a thatched village shop situated in an historic market square, as well as various churches, a coffee shop, butchers and farm shop and a public house serving a wide range of real ales. On the green sits an attractive pavilion, used by the community. Swavesey is also fortunate to have the wonderful RSPB nature reserve at Fen Drayton lakes leading to miles of walks along the river and a stop for the guided bus. With the completion of the expansion to the A14, residents now benefit from better-flowing traffic, cycle paths and additional local byroads. The village also has a stop for the guided bus, which travels through the nature reserve to St Ives and Cambridge city centre and Addenbrookes. Parallel to the track is a cycle path which is popular for runners, cyclists and walkers.
EPC Rating: D Garden The South West facing rear garden has a paved patio area, outside tap, summer house and various shrubs and flowers set to beds and borders.
EPC Rating: D Garden The South West facing rear garden has a paved patio area, outside tap, summer house and various shrubs and flowers set to beds and borders.
Interested in this property?
Council tax
First listed
3 weeks agoEnergy Performance Certificate
Swavesey, CB24
Marketed by
Hockeys - Willingham 23 Church Street Willingham CB24 5HSPlacebuzz mortgage repayment calculator
Monthly repayment
The Est. Mortgage is for a 25 years repayment mortgage based on a 10% deposit and a 5.5% annual interest. It is only intended as a guide. Make sure you obtain accurate figures from your lender before committing to any mortgage. Your home may be repossessed if you do not keep up repayments on a mortgage.
Swavesey, CB24 - Streetview
DISCLAIMER: Property descriptions and related information displayed on this page are marketing materials provided by Hockeys - Willingham. Placebuzz does not warrant or accept any responsibility for the accuracy or completeness of the property descriptions or related information provided here and they do not constitute property particulars. Please contact Hockeys - Willingham for full details and further information.



























