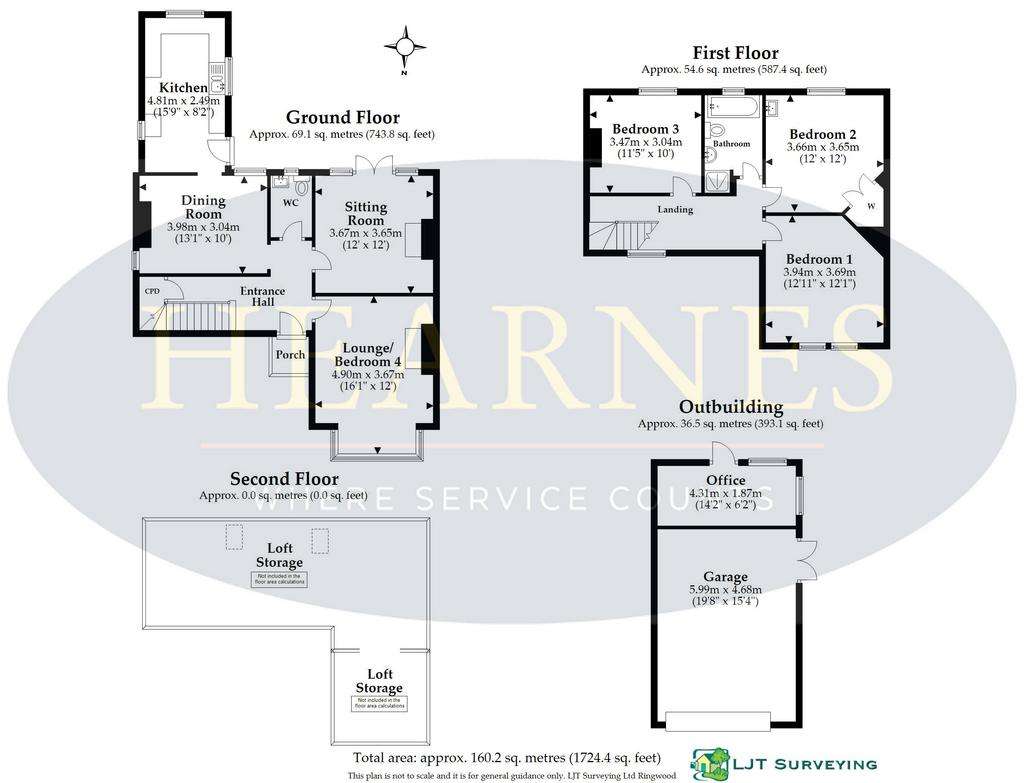4 bedroom detached house for sale
Ringwood, BH24 1SUdetached house
bedrooms

Property photos




+18
Property description
A wonderful south facing level garden with a plot approaching a quarter of an acre, masses of period features and plenty of parking are just a few features of this wonderful Victorian detached home that is offered for sale for the first time in over 20 years.
This outstanding detached home, offers a huge amount of character and versatility with an arrangement of accommodation that is ideally suited to a large family. Properties of this size and style are rarely available in such a convenient and desirable location. The property offers a superb family home which also provides masses of opportunity to extend further or possibly to convert the attic space into additional accommodation, subject to any consents that may be required.
The ground is welcomed to a typically Victorian hallway with decorative tiled flooring and open staircase to the first floor. The sitting room lies to the front with period features and working fireplace together with sash windows and complimenting décor. To the rear is a formal dining room (could equally be bedroom four if required) and opens to the garden, again with a feature period fireplace which provides a focal point to the room. Adjacent is a cloakroom and entranceway to the breakfast room. This is ideal for more informal dining with access into the garden and into the kitchen which has been thoughtfully modernised, very much in keeping with the era of the house, plenty of storage and worktops and a wonderful vaulted ceiling which provides plenty of light and a feeling of space. To the first floor are three generous bedrooms and a well appointed family bathroom, together with freestanding bath and separate shower cubicle. Furthermore the attic is boarded with Velux roof lights and could be an ideal area to convert into additional bedrooms, subject to any consents required.
Outside the gardens are a particular feature with and extensive lawn area, inset trees and shrubs add interest and all very much in a cottage garden style. The front is accessed from the road with access to a driveway with ample parking and turning, detached double garage also with office to the rear, perfect for those who work from home.
Viewings are strongly recommended to fully appreciate this fantastic home in one of Ringwood's finest locations.
AGENTS NOTES:
This outstanding detached home, offers a huge amount of character and versatility with an arrangement of accommodation that is ideally suited to a large family. Properties of this size and style are rarely available in such a convenient and desirable location. The property offers a superb family home which also provides masses of opportunity to extend further or possibly to convert the attic space into additional accommodation, subject to any consents that may be required.
The ground is welcomed to a typically Victorian hallway with decorative tiled flooring and open staircase to the first floor. The sitting room lies to the front with period features and working fireplace together with sash windows and complimenting décor. To the rear is a formal dining room (could equally be bedroom four if required) and opens to the garden, again with a feature period fireplace which provides a focal point to the room. Adjacent is a cloakroom and entranceway to the breakfast room. This is ideal for more informal dining with access into the garden and into the kitchen which has been thoughtfully modernised, very much in keeping with the era of the house, plenty of storage and worktops and a wonderful vaulted ceiling which provides plenty of light and a feeling of space. To the first floor are three generous bedrooms and a well appointed family bathroom, together with freestanding bath and separate shower cubicle. Furthermore the attic is boarded with Velux roof lights and could be an ideal area to convert into additional bedrooms, subject to any consents required.
Outside the gardens are a particular feature with and extensive lawn area, inset trees and shrubs add interest and all very much in a cottage garden style. The front is accessed from the road with access to a driveway with ample parking and turning, detached double garage also with office to the rear, perfect for those who work from home.
Viewings are strongly recommended to fully appreciate this fantastic home in one of Ringwood's finest locations.
AGENTS NOTES:
Interested in this property?
Council tax
First listed
2 weeks agoRingwood, BH24 1SU
Marketed by
Hearnes Estate Agents - Ringwood 52-54 High Street Ringwood BH24 1AGCall agent on 01425 489955
Placebuzz mortgage repayment calculator
Monthly repayment
The Est. Mortgage is for a 25 years repayment mortgage based on a 10% deposit and a 5.5% annual interest. It is only intended as a guide. Make sure you obtain accurate figures from your lender before committing to any mortgage. Your home may be repossessed if you do not keep up repayments on a mortgage.
Ringwood, BH24 1SU - Streetview
DISCLAIMER: Property descriptions and related information displayed on this page are marketing materials provided by Hearnes Estate Agents - Ringwood. Placebuzz does not warrant or accept any responsibility for the accuracy or completeness of the property descriptions or related information provided here and they do not constitute property particulars. Please contact Hearnes Estate Agents - Ringwood for full details and further information.






















