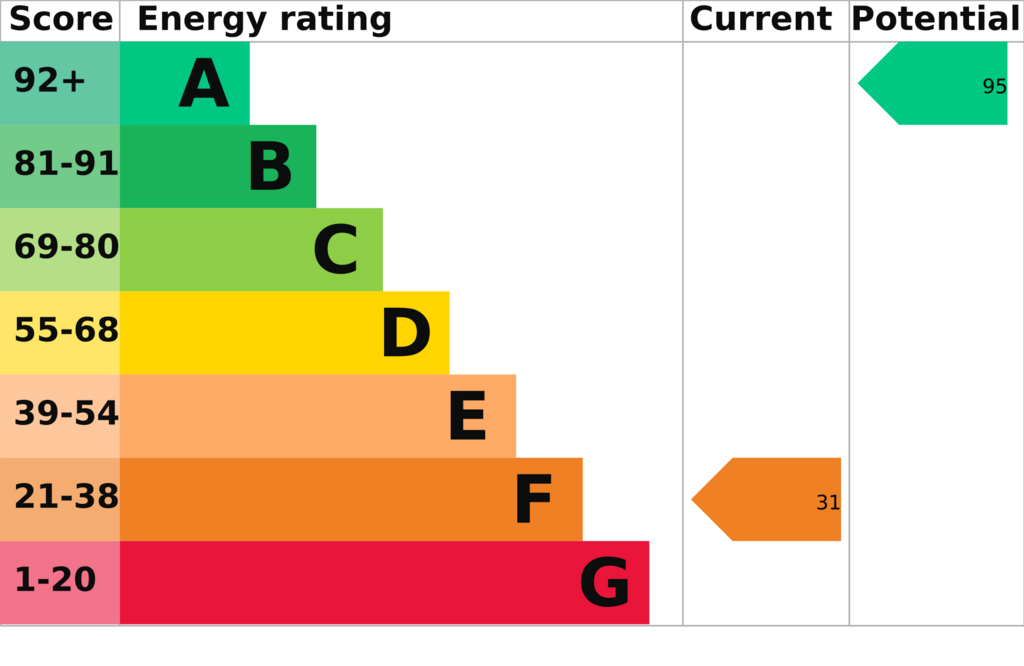4 bedroom detached house for sale
Powys, SY21detached house
bedrooms

Property photos




+31
Property description
''Red House'' is offered to the market with NO FORWARD CHAIN for the first time in over 50 years and provides for a substantial detached country property and idyllic family lifestyle opportunity. The property would benefit from a scheme of modernisation allowing prospective purchasers to make their own mark and create a home of distinction. The property is UPVC Double Glazed and affords light and airy accommodation with large picture windows to enjoy the uninterrupted outlook.
On the ground floor the Reception Hall features a striking hardwood open tread staircase and a dual aspect Lounge which has views across the gardens to the open fields beyond. There is a spacious Dining Room with dressed slate fireplace and a large Kitchen/Breakfast Room again enjoying a double aspect outlook, fitted with wall and base units, double drainer sink and space for appliances. There is also a useful Shower Room.
On the first floor there is a galleried landing which services 4 Double Bedrooms, two of which have built-in storage along with 2 Bathrooms.
The popular village of Forden has a primary school, parish church, public houses and eateries. The property is located approximately 3 miles from the historic county town of Montgomery, 5 miles from the market town of Welshpool and is in within excellent commuting territory of Oswestry, Shrewsbury and the West Midlands.
The property prominently stands within a 3/4 of an Acre plot with a gated driveway and pleasure gardens laid to lawns and featuring a variety of interspersed flowering trees and shrubs together with floral borders and vegetable plot.
To the rear of the house is a private seating area with Greenhouse and Outhouse. From the driveway approach there is a gravelled parking and turning area which leads to an extensive range of Traditional Outbuildings, which provide for open garaging together with Double Garage and Tack Room along with a Stable Block which has 2 Loose Boxes, the original stalls and cobbled floor. These provide great potential for conversion into ancillary annex accommodation or holiday lets (subject to obtaining the necessary local authority permissions and consents) being equally desirable for those seeking a premises to operate a business from.
To compliment the buildings is a large modern steel portal frame workshop with insulated roof which has business potentialsecure garaging or storage.
Beyond the Outbuildings is a further area of hardstanding ideally suited for the storage of commercial or leisure vehicles.
The open Paddock which has been maintained in recent years as further lawns delivers excellent amenity and could provide for the keeping of a small number of domestic livestock.
On the ground floor the Reception Hall features a striking hardwood open tread staircase and a dual aspect Lounge which has views across the gardens to the open fields beyond. There is a spacious Dining Room with dressed slate fireplace and a large Kitchen/Breakfast Room again enjoying a double aspect outlook, fitted with wall and base units, double drainer sink and space for appliances. There is also a useful Shower Room.
On the first floor there is a galleried landing which services 4 Double Bedrooms, two of which have built-in storage along with 2 Bathrooms.
The popular village of Forden has a primary school, parish church, public houses and eateries. The property is located approximately 3 miles from the historic county town of Montgomery, 5 miles from the market town of Welshpool and is in within excellent commuting territory of Oswestry, Shrewsbury and the West Midlands.
The property prominently stands within a 3/4 of an Acre plot with a gated driveway and pleasure gardens laid to lawns and featuring a variety of interspersed flowering trees and shrubs together with floral borders and vegetable plot.
To the rear of the house is a private seating area with Greenhouse and Outhouse. From the driveway approach there is a gravelled parking and turning area which leads to an extensive range of Traditional Outbuildings, which provide for open garaging together with Double Garage and Tack Room along with a Stable Block which has 2 Loose Boxes, the original stalls and cobbled floor. These provide great potential for conversion into ancillary annex accommodation or holiday lets (subject to obtaining the necessary local authority permissions and consents) being equally desirable for those seeking a premises to operate a business from.
To compliment the buildings is a large modern steel portal frame workshop with insulated roof which has business potentialsecure garaging or storage.
Beyond the Outbuildings is a further area of hardstanding ideally suited for the storage of commercial or leisure vehicles.
The open Paddock which has been maintained in recent years as further lawns delivers excellent amenity and could provide for the keeping of a small number of domestic livestock.
Interested in this property?
Council tax
First listed
4 weeks agoEnergy Performance Certificate
Powys, SY21
Marketed by
Morris Marshall & Poole - Welshpool 28 Broad Street Welshpool SY21 7RWPlacebuzz mortgage repayment calculator
Monthly repayment
The Est. Mortgage is for a 25 years repayment mortgage based on a 10% deposit and a 5.5% annual interest. It is only intended as a guide. Make sure you obtain accurate figures from your lender before committing to any mortgage. Your home may be repossessed if you do not keep up repayments on a mortgage.
Powys, SY21 - Streetview
DISCLAIMER: Property descriptions and related information displayed on this page are marketing materials provided by Morris Marshall & Poole - Welshpool. Placebuzz does not warrant or accept any responsibility for the accuracy or completeness of the property descriptions or related information provided here and they do not constitute property particulars. Please contact Morris Marshall & Poole - Welshpool for full details and further information.




































