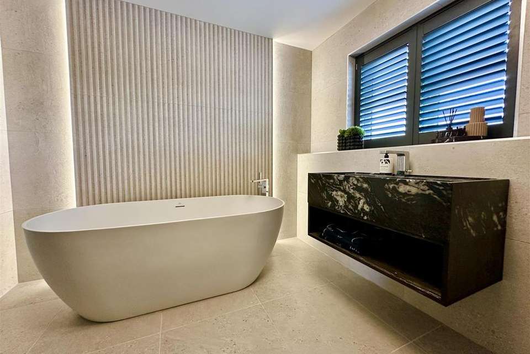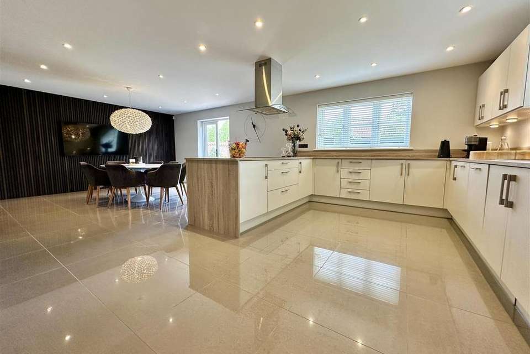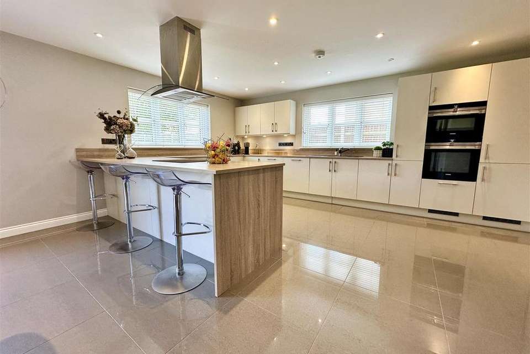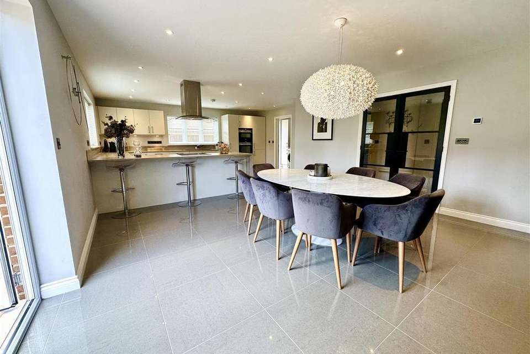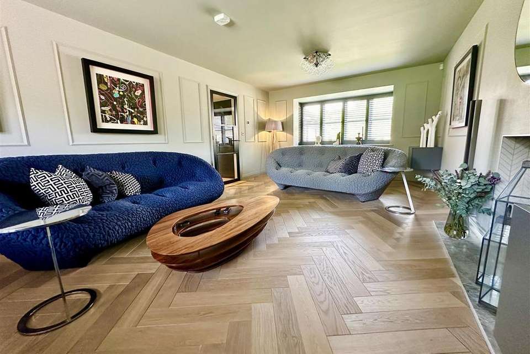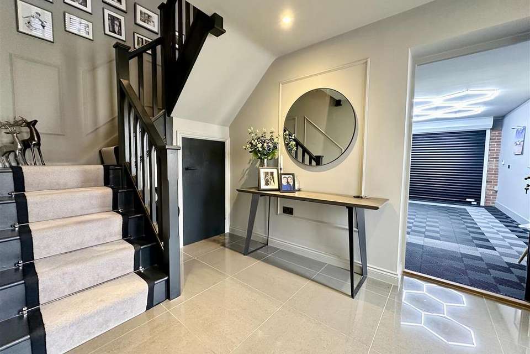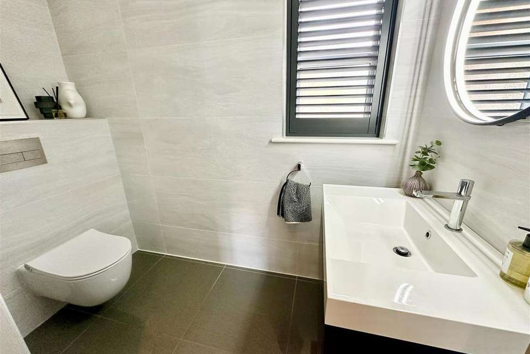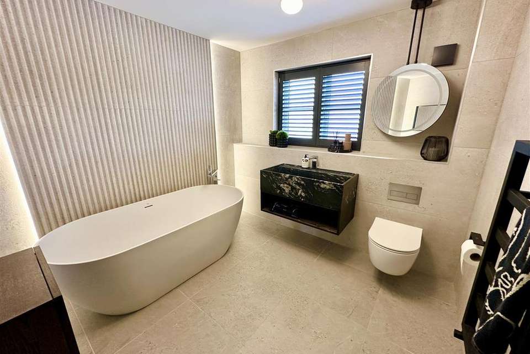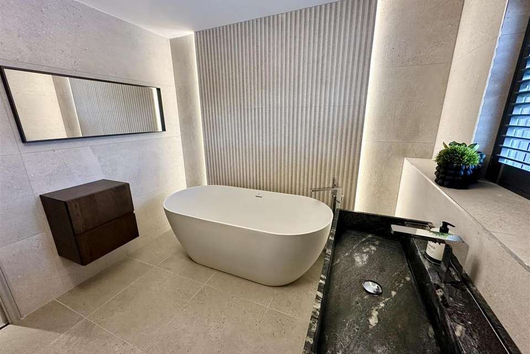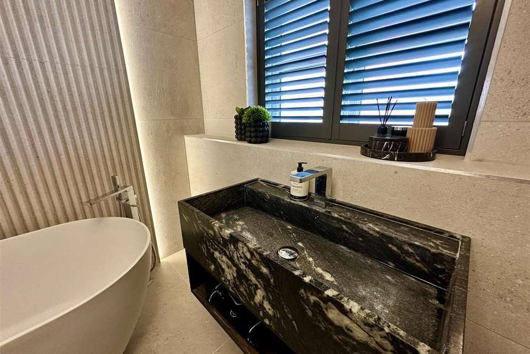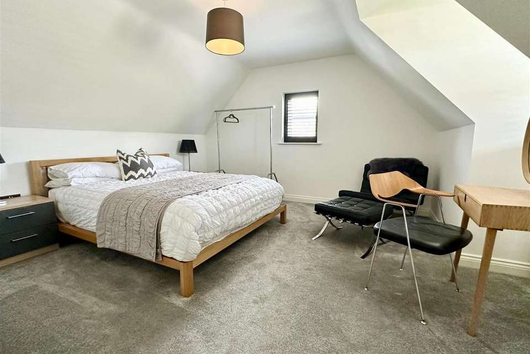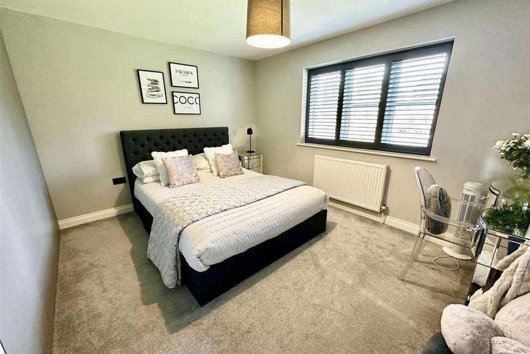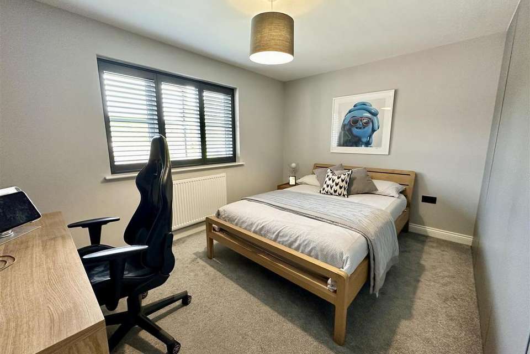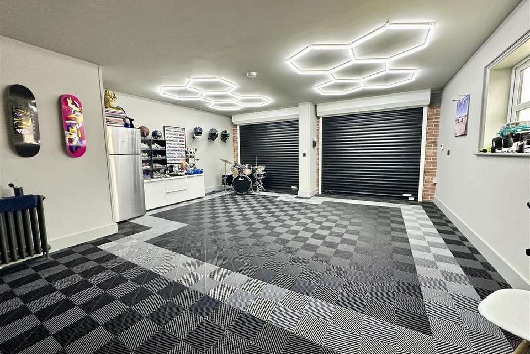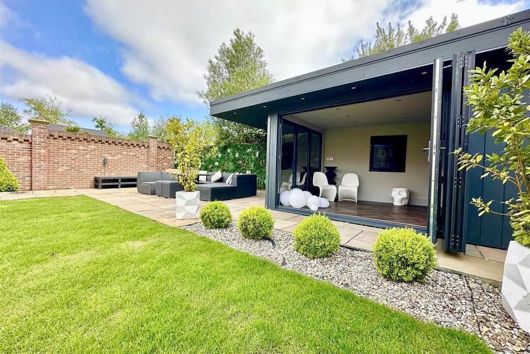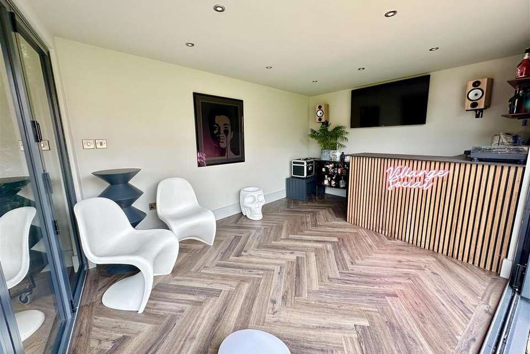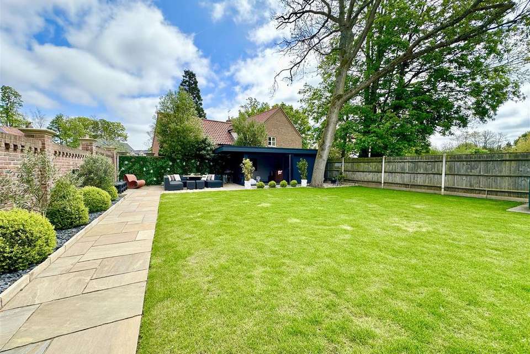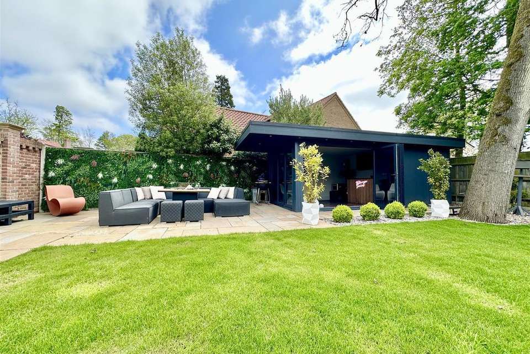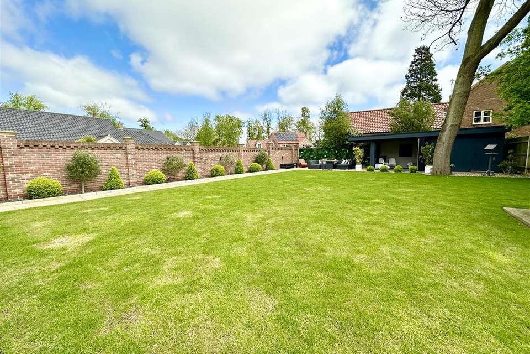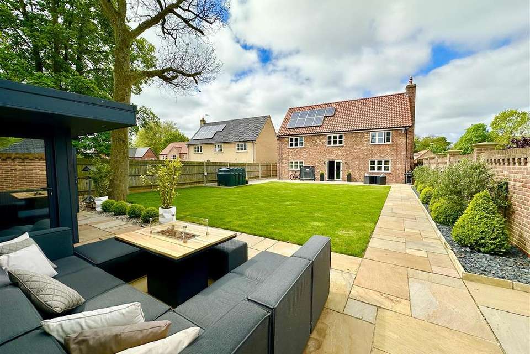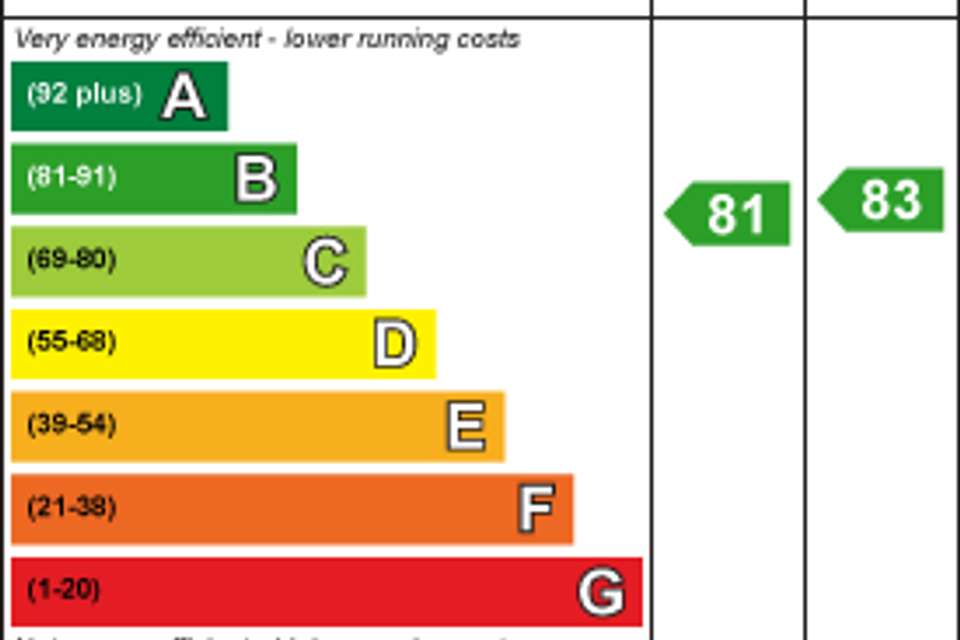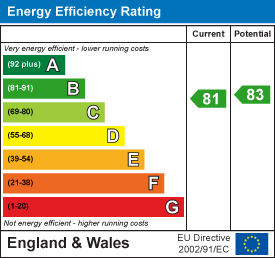5 bedroom detached house for sale
The Village, Fleggburgh NR29detached house
bedrooms
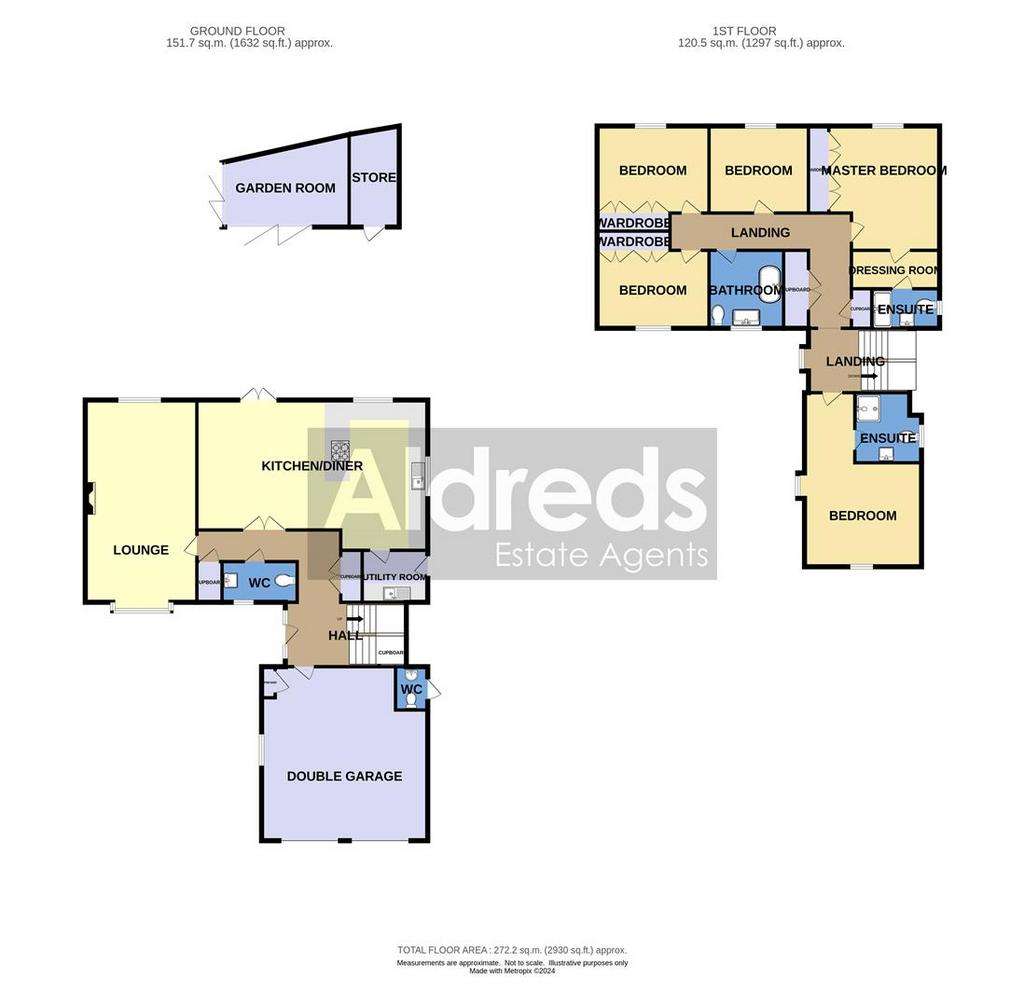
Property photos

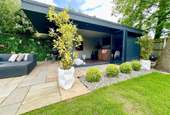

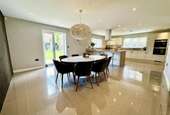
+29
Property description
Aldreds are delighted to offer this superb five bedroom detached house, located in the much sought after Village in Fleggburgh. This beautifully appointed property has been recently improved to an exceptional standard by the current owners following build in 2017. The property benefits from oil fired under floor heating, PV solar panels, a stunning open plan kitchen/diner with a Mulberry fitted kitchen, a luxurious Porcelanosa bathroom and high quality fixtures and fittings throughout. The spacious accommodation includes the impressive kitchen diner, a double aspect lounge, ground floor cloakroom, five bedrooms (two with en-suites) and family bathroom. Outside, there is a delightful part walled garden with impressive garden entertaining building, a spacious driveway and a double garage. Early internal viewing is strongly recommended to appreciate this stunning property, located in a very desirable location.
Council Tax Band: E
Tenure: Freehold
Entrance Hall - Part glazed composite entrance door with glazed side panels, ceramic tiled floor, stairs to first floor landing with under stair cupboard housing oil fired boiler for hot water and central heating, power points, alarm control, double cloaks cupboard, inset LED ceiling lighting, door giving access to garage, mains smoke detector, second cloak cupboard, doors leading off with double doors to the Kitchen diner.
Cloakroom - Obscure glazed window to front aspect, beautifully re-modelled with ceramic tiled floor, hand wash basin within a fitted unit, low level w.c., ventilation.
Lounge - 7.21m x 3.94m (23'7" x 12'11") - A spacious double aspect room with bay window to front and window to rear, engineered timber floor, recently re-tiled inset fireplace with wood burning stove, power points, television point.
Open Plan Kitchen/Diner - 8.15m x 5.3m reducing to 4.6m (26'8" x 17'4" reduc - A hugely spacious double aspect room with windows to side and rear, glazed French doors leading to the rear garden, ceramic tiled floor, power points, television point, inset LED ceiling lighting, kitchen area with a range of Mulberry fitted units with work surface and upstand, wall cupboard under lighting, sink drainer and mono bloc tap, integrated electric appliances including two Siemans electric ovens, dishwasher, induction hob and a central stainless steel chimney extractor, fridge-freezer, door giving access to;
Utility Room - 2.24m x 1.75m (7'4" x 5'8" ) - Glazed door to side, ceramic tiled floor, fitted units matching the kitchen with sink drainer, plumbing for washing machine, ventilation.
First Floor Landing - Window to side aspect, power points, smoke detector, two built-in cupboards inset LED ceiling lighting, radiator, loft access, doors leading off;
Master Bedroom - 4.35m x 3.94m to fitted wardrobes (14'3" x 12'11" - Window to rear aspect, a range of fitted Sharps wardrobes, radiator, power points, telephone point, door giving access to;
Dressing Room - 3.12m x 1.37m (10'2" x 4'5") - With power points, radiator, door giving access to;
En-Suite Shower Room - Obscure glazed window to side aspect, part tiled walls, low level w.c., hand wash basin within a fitted vanity unit, tiled shower cubicle, heated towel rail, shaver point, ventilation, LED ceiling lighting.
Bedroom 2 - 6.33m reducng to 3.73m x 3.89m at max (20'9" reduc - Double aspect room with windows to front and side, radiator, power points, door giving access to;
En-Suite Shower Room. - Obscure glazed window to side aspect, part tiled walls, low level w.c., pedestal hand wash basin, tiled shower cubicle, inset LED ceiling lighting, shaver point, ventilation, heated towel rail.
Bedroom 3 - 3.94m x 3.05m plus wardrobes (12'11" x 10'0" plus - Window to rear aspect, radiator, power points, television point, a range of built-in Sharps wardrobes.
Bedroom 4 - 3.94m x 2.77m plus wardrobes (12'11" x 9'1" plus w - Window to front aspect, radiator, power points, telephone point, television point., fitted Sharps wardrobes.
Bedroom 5 - 3.51m x 3.05m (11'6" x 10'0") - Window to rear aspect, radiator, power points.
Bathroom - 2.73m x 2.66m (8'11" x 8'8") - A luxurious bathroom, recently re-modelled with Porcelanosa suite, fittings and tiling, finished to the highest quality.
Outside - The property is approached with a spacious shingle driveway with an attractive garden wall to front boundary extending to side with external power supply, Lawned area with pathway to side leading to front covered entrance. To the rear, there is a nicely enclosed, generous garden with high level brick wall to one side boundary with down lighting, close board panel fencing to other boundaries, mainly laid to lawn with sandstone style paved pathway and patio, uPVC oil storage tank, access to side of property leading to front with external access to a garden WC.
Garden Building - Located at the top of the garden, providing a wonderful entertaining space with side and front aspect bi-folding doors opening onto the patio and garden and an adjoining store to side.
Double Garage - 6.12m x 5.89m at max (20'0" x 19'3" at max) - With two electrically operated roller doors, side window, side service door, built in cupboard.
Tenure - Freehold.
Services - Mains water, electric and drainage.
Agents Note - The property benefits from PV Solar panels offering supplementary electric supply.
Council Tax - Great Yarmouth Borough Council - Band: E.
Energy Performance Certificate (Epc) - EPC Rating: B.
Location - Fleggburgh is a Broadland village approximately 7 miles north west of Great Yarmouth with a village hall and recreation ground, delivery service from Filby stores, Post Office service two mornings per week at the village hall, Leisure Centre with Swimming pool and squash courts, a Popular Pub/Restaurant and a a Common adjoining Filby Broad. There is also a village Primary School and a School bus service taking older children to Acle. Public bus services run links to Great Yarmouth and Norwich with Train services from Great Yarmouth and Acle linking to the main Railway Station at Norwich.
Reference - S9551/PJL
Council Tax Band: E
Tenure: Freehold
Entrance Hall - Part glazed composite entrance door with glazed side panels, ceramic tiled floor, stairs to first floor landing with under stair cupboard housing oil fired boiler for hot water and central heating, power points, alarm control, double cloaks cupboard, inset LED ceiling lighting, door giving access to garage, mains smoke detector, second cloak cupboard, doors leading off with double doors to the Kitchen diner.
Cloakroom - Obscure glazed window to front aspect, beautifully re-modelled with ceramic tiled floor, hand wash basin within a fitted unit, low level w.c., ventilation.
Lounge - 7.21m x 3.94m (23'7" x 12'11") - A spacious double aspect room with bay window to front and window to rear, engineered timber floor, recently re-tiled inset fireplace with wood burning stove, power points, television point.
Open Plan Kitchen/Diner - 8.15m x 5.3m reducing to 4.6m (26'8" x 17'4" reduc - A hugely spacious double aspect room with windows to side and rear, glazed French doors leading to the rear garden, ceramic tiled floor, power points, television point, inset LED ceiling lighting, kitchen area with a range of Mulberry fitted units with work surface and upstand, wall cupboard under lighting, sink drainer and mono bloc tap, integrated electric appliances including two Siemans electric ovens, dishwasher, induction hob and a central stainless steel chimney extractor, fridge-freezer, door giving access to;
Utility Room - 2.24m x 1.75m (7'4" x 5'8" ) - Glazed door to side, ceramic tiled floor, fitted units matching the kitchen with sink drainer, plumbing for washing machine, ventilation.
First Floor Landing - Window to side aspect, power points, smoke detector, two built-in cupboards inset LED ceiling lighting, radiator, loft access, doors leading off;
Master Bedroom - 4.35m x 3.94m to fitted wardrobes (14'3" x 12'11" - Window to rear aspect, a range of fitted Sharps wardrobes, radiator, power points, telephone point, door giving access to;
Dressing Room - 3.12m x 1.37m (10'2" x 4'5") - With power points, radiator, door giving access to;
En-Suite Shower Room - Obscure glazed window to side aspect, part tiled walls, low level w.c., hand wash basin within a fitted vanity unit, tiled shower cubicle, heated towel rail, shaver point, ventilation, LED ceiling lighting.
Bedroom 2 - 6.33m reducng to 3.73m x 3.89m at max (20'9" reduc - Double aspect room with windows to front and side, radiator, power points, door giving access to;
En-Suite Shower Room. - Obscure glazed window to side aspect, part tiled walls, low level w.c., pedestal hand wash basin, tiled shower cubicle, inset LED ceiling lighting, shaver point, ventilation, heated towel rail.
Bedroom 3 - 3.94m x 3.05m plus wardrobes (12'11" x 10'0" plus - Window to rear aspect, radiator, power points, television point, a range of built-in Sharps wardrobes.
Bedroom 4 - 3.94m x 2.77m plus wardrobes (12'11" x 9'1" plus w - Window to front aspect, radiator, power points, telephone point, television point., fitted Sharps wardrobes.
Bedroom 5 - 3.51m x 3.05m (11'6" x 10'0") - Window to rear aspect, radiator, power points.
Bathroom - 2.73m x 2.66m (8'11" x 8'8") - A luxurious bathroom, recently re-modelled with Porcelanosa suite, fittings and tiling, finished to the highest quality.
Outside - The property is approached with a spacious shingle driveway with an attractive garden wall to front boundary extending to side with external power supply, Lawned area with pathway to side leading to front covered entrance. To the rear, there is a nicely enclosed, generous garden with high level brick wall to one side boundary with down lighting, close board panel fencing to other boundaries, mainly laid to lawn with sandstone style paved pathway and patio, uPVC oil storage tank, access to side of property leading to front with external access to a garden WC.
Garden Building - Located at the top of the garden, providing a wonderful entertaining space with side and front aspect bi-folding doors opening onto the patio and garden and an adjoining store to side.
Double Garage - 6.12m x 5.89m at max (20'0" x 19'3" at max) - With two electrically operated roller doors, side window, side service door, built in cupboard.
Tenure - Freehold.
Services - Mains water, electric and drainage.
Agents Note - The property benefits from PV Solar panels offering supplementary electric supply.
Council Tax - Great Yarmouth Borough Council - Band: E.
Energy Performance Certificate (Epc) - EPC Rating: B.
Location - Fleggburgh is a Broadland village approximately 7 miles north west of Great Yarmouth with a village hall and recreation ground, delivery service from Filby stores, Post Office service two mornings per week at the village hall, Leisure Centre with Swimming pool and squash courts, a Popular Pub/Restaurant and a a Common adjoining Filby Broad. There is also a village Primary School and a School bus service taking older children to Acle. Public bus services run links to Great Yarmouth and Norwich with Train services from Great Yarmouth and Acle linking to the main Railway Station at Norwich.
Reference - S9551/PJL
Interested in this property?
Council tax
First listed
Last weekEnergy Performance Certificate
The Village, Fleggburgh NR29
Marketed by
Aldreds Estate Agents - Stalham 55 High Road Stalham, Norfolk NR12 9AHPlacebuzz mortgage repayment calculator
Monthly repayment
The Est. Mortgage is for a 25 years repayment mortgage based on a 10% deposit and a 5.5% annual interest. It is only intended as a guide. Make sure you obtain accurate figures from your lender before committing to any mortgage. Your home may be repossessed if you do not keep up repayments on a mortgage.
The Village, Fleggburgh NR29 - Streetview
DISCLAIMER: Property descriptions and related information displayed on this page are marketing materials provided by Aldreds Estate Agents - Stalham. Placebuzz does not warrant or accept any responsibility for the accuracy or completeness of the property descriptions or related information provided here and they do not constitute property particulars. Please contact Aldreds Estate Agents - Stalham for full details and further information.



