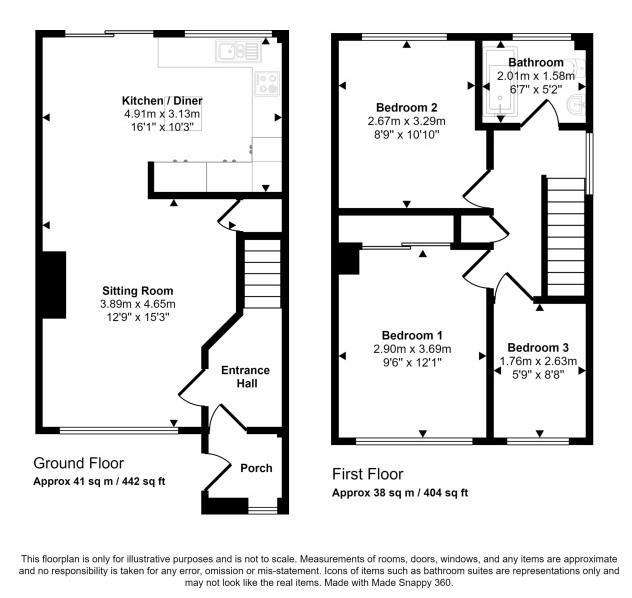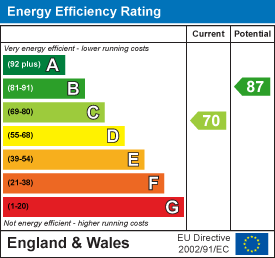3 bedroom semi-detached house for sale
Trurosemi-detached house
bedrooms

Property photos




+10
Property description
An immaculate 3 bedroom semi-detached house situated within a quiet and peaceful residential area of Truro, benefiting from a comprehensively fitted and stylishly appointed kitchen with an array of quality integral appliances, an enclosed and sunny, south-facing rear garden, driveway parking for 1/2 vehicles and the added appeal of a single garage located within 50 yards of the property, providing useful dry storage together with further parking in front. In all, a superbly presented home, ideal for purchasers wishing to acquire a 'turnkey' property in which they can immediately enjoy. Viewing highly recommended!
The Accommodation Comprises - (All dimensions being approximate)
From the front drive, a small number of steps rise to an entranceway with exterior contemporary light and part-obscure glazed front entrance door leading into the:-
Entrance Porch - A particularly useful area with wall-mounted coat hooks, ceiling light and telephone point. Feature obscure glazing to front elevation, floor level cupboard housing electrical consumer unit and meter. Multi-pane door leading into the:-
Hallway - Stairs to first floor level. Contemporary wood-effect flooring, radiator. Ceiling light, telephone point. Door leading into the:-
Semi Open-Plan Living/Dining/Kitchen - A particularly bright, double aspect and deep room set in an L-shape, spanning the depth of the property and recently modernised to provide a contemporary feel with sliding doors to the rear providing immediate access onto the lower patio and rear garden.
Living Area - 3.89m x 4.65m (12'9" x 15'3") - Broad uPVC double glazed window to the front elevation providing an open outlook over Bedruthan Avenue. Central fireplace with 'floating' oak mantel, slate hearth and inset focal point electric stove. Matching open shelving either side of chimney breast. Corner cupboard providing excellent concealed storage. TV aerial point, contemporary ceiling light with dimmer switching, oak-effect flooring. Broad opening into the:-
Kitchen/Diner - 4.91m x 4.13m (16'1" x 13'6" ) - Once again, incredibly bright, featuring broad glazing to the rear elevation including sliding doors to the rear, allowing immediate access onto the landscaped, south-facing rear garden. An incredibly stylish and comprehensively fitted kitchen with an array of cupboards, drawers and broad storage units set to three sides, with oak-effect worksurface and inset stainless steel sink with drainer and mixer tap, together with appliances to include Belling electric oven, AEG four-ring induction hob, stainless steel splashback and matching extractor. Integral AEG dishwasher, integral tall fridge/freezer. Cupboard housing microwave. Two sets of contemporary ceiling lights, radiator, continuation of oak-effect flooring.
First Floor - Stairs rise to the:-
Landing - Part-galleried to stairwell below. High level window providing a pleasing and far-reaching view across the immediate rooftops of neighbouring properties, together with rolling fields in the distance. Doors to all rooms. Panel door to cupboard housing Worcester combination boiler providing domestic hot water and heating. Radiator, ceiling light, loft hatch.
Bedroom One - 2.90m x 3.69m (9'6" x 12'1") - Situated to the front of the property, a nicely proportioned double bedroom with ample space for a king sized bed. Broad glazing offering an open outlook over Bedruthan Avenue. Built-in wardrobe with mirror-fronted sliding doors. Radiator, ceiling light.
Bedroom Two - 2.67m x 3.29m (8'9" x 10'9") - Another nicely sized double bedroom, once again, with broad uPVC glazed window to the rear with elevated views over the garden. Radiator, ceiling light.
Bedroom Three - 1.76m x 2.63m (5'9" x 8'7") - Casement uPVC double glazed window to the front elevation. Radiator, ceiling light, wood-effect flooring. Currently utilised as a study.
Bathroom - 2.01m x 1.58m (6'7" x 5'2") - A modern and white three-piece suite comprising pedestal wash hand basin with mixer tap, low flush WC and panelled bath with glazed side screen, mixer tap and overhead shower attachment. Fully tiled throughout with tile-effect flooring. Dual mirror fronted medicine cabinet, radiator, ceiling light. Obscure glazed window.
The Exterior -
Rear Garden - Sunny, south-facing and set over two levels with an initial area of patio, level and ideal for outdoor furniture. Two steps rise to a sloped area of lawn with mature borders, enclosed by panel fencing, together with high walling to provide a degree of privacy. Exterior water tap. Pathway to the side, leading round to the:-
Driveway And Frontage - A deep driveway providing space enough for one/two vehicles, together with raised front lawn and mature bushes and shrubbery providing a degree of privacy. Hardstanding with gas meter and exterior courtesy light.
Garage En-Bloc And Additional Parking - Around the corner from the neighbouring property and leading into Cornubia Close, a set of three garages on the right-hand side upon turning into the cul-de-sac, with the middle of the three garages belonging to this particular property, providing a concrete hardstanding allowing for off-road parking for one vehicle and, ahead, a single garage with up-and-over door - quite the addition and a particular rarity to have plentiful parking, together with secure garaging ideal for storage or parking needs.
General Information -
Services - Mains electricity, water, drainage and gas are connected to the property. Telephone points (subject to supplier's regulations). Gas fired central heating.
Council Tax - Band C - Cornwall Council.
Tenure - Freehold.
Viewing - Strictly by telephone appointment with the vendor's Sole Agent - Laskowski & Company, 28 High Street, Falmouth, TR11 2AD. Telephone:[use Contact Agent Button].
The Accommodation Comprises - (All dimensions being approximate)
From the front drive, a small number of steps rise to an entranceway with exterior contemporary light and part-obscure glazed front entrance door leading into the:-
Entrance Porch - A particularly useful area with wall-mounted coat hooks, ceiling light and telephone point. Feature obscure glazing to front elevation, floor level cupboard housing electrical consumer unit and meter. Multi-pane door leading into the:-
Hallway - Stairs to first floor level. Contemporary wood-effect flooring, radiator. Ceiling light, telephone point. Door leading into the:-
Semi Open-Plan Living/Dining/Kitchen - A particularly bright, double aspect and deep room set in an L-shape, spanning the depth of the property and recently modernised to provide a contemporary feel with sliding doors to the rear providing immediate access onto the lower patio and rear garden.
Living Area - 3.89m x 4.65m (12'9" x 15'3") - Broad uPVC double glazed window to the front elevation providing an open outlook over Bedruthan Avenue. Central fireplace with 'floating' oak mantel, slate hearth and inset focal point electric stove. Matching open shelving either side of chimney breast. Corner cupboard providing excellent concealed storage. TV aerial point, contemporary ceiling light with dimmer switching, oak-effect flooring. Broad opening into the:-
Kitchen/Diner - 4.91m x 4.13m (16'1" x 13'6" ) - Once again, incredibly bright, featuring broad glazing to the rear elevation including sliding doors to the rear, allowing immediate access onto the landscaped, south-facing rear garden. An incredibly stylish and comprehensively fitted kitchen with an array of cupboards, drawers and broad storage units set to three sides, with oak-effect worksurface and inset stainless steel sink with drainer and mixer tap, together with appliances to include Belling electric oven, AEG four-ring induction hob, stainless steel splashback and matching extractor. Integral AEG dishwasher, integral tall fridge/freezer. Cupboard housing microwave. Two sets of contemporary ceiling lights, radiator, continuation of oak-effect flooring.
First Floor - Stairs rise to the:-
Landing - Part-galleried to stairwell below. High level window providing a pleasing and far-reaching view across the immediate rooftops of neighbouring properties, together with rolling fields in the distance. Doors to all rooms. Panel door to cupboard housing Worcester combination boiler providing domestic hot water and heating. Radiator, ceiling light, loft hatch.
Bedroom One - 2.90m x 3.69m (9'6" x 12'1") - Situated to the front of the property, a nicely proportioned double bedroom with ample space for a king sized bed. Broad glazing offering an open outlook over Bedruthan Avenue. Built-in wardrobe with mirror-fronted sliding doors. Radiator, ceiling light.
Bedroom Two - 2.67m x 3.29m (8'9" x 10'9") - Another nicely sized double bedroom, once again, with broad uPVC glazed window to the rear with elevated views over the garden. Radiator, ceiling light.
Bedroom Three - 1.76m x 2.63m (5'9" x 8'7") - Casement uPVC double glazed window to the front elevation. Radiator, ceiling light, wood-effect flooring. Currently utilised as a study.
Bathroom - 2.01m x 1.58m (6'7" x 5'2") - A modern and white three-piece suite comprising pedestal wash hand basin with mixer tap, low flush WC and panelled bath with glazed side screen, mixer tap and overhead shower attachment. Fully tiled throughout with tile-effect flooring. Dual mirror fronted medicine cabinet, radiator, ceiling light. Obscure glazed window.
The Exterior -
Rear Garden - Sunny, south-facing and set over two levels with an initial area of patio, level and ideal for outdoor furniture. Two steps rise to a sloped area of lawn with mature borders, enclosed by panel fencing, together with high walling to provide a degree of privacy. Exterior water tap. Pathway to the side, leading round to the:-
Driveway And Frontage - A deep driveway providing space enough for one/two vehicles, together with raised front lawn and mature bushes and shrubbery providing a degree of privacy. Hardstanding with gas meter and exterior courtesy light.
Garage En-Bloc And Additional Parking - Around the corner from the neighbouring property and leading into Cornubia Close, a set of three garages on the right-hand side upon turning into the cul-de-sac, with the middle of the three garages belonging to this particular property, providing a concrete hardstanding allowing for off-road parking for one vehicle and, ahead, a single garage with up-and-over door - quite the addition and a particular rarity to have plentiful parking, together with secure garaging ideal for storage or parking needs.
General Information -
Services - Mains electricity, water, drainage and gas are connected to the property. Telephone points (subject to supplier's regulations). Gas fired central heating.
Council Tax - Band C - Cornwall Council.
Tenure - Freehold.
Viewing - Strictly by telephone appointment with the vendor's Sole Agent - Laskowski & Company, 28 High Street, Falmouth, TR11 2AD. Telephone:[use Contact Agent Button].
Interested in this property?
Council tax
First listed
3 weeks agoEnergy Performance Certificate
Truro
Marketed by
Laskowski & Co - Falmouth 28 High Street Falmouth TR11 2ADPlacebuzz mortgage repayment calculator
Monthly repayment
The Est. Mortgage is for a 25 years repayment mortgage based on a 10% deposit and a 5.5% annual interest. It is only intended as a guide. Make sure you obtain accurate figures from your lender before committing to any mortgage. Your home may be repossessed if you do not keep up repayments on a mortgage.
Truro - Streetview
DISCLAIMER: Property descriptions and related information displayed on this page are marketing materials provided by Laskowski & Co - Falmouth. Placebuzz does not warrant or accept any responsibility for the accuracy or completeness of the property descriptions or related information provided here and they do not constitute property particulars. Please contact Laskowski & Co - Falmouth for full details and further information.















