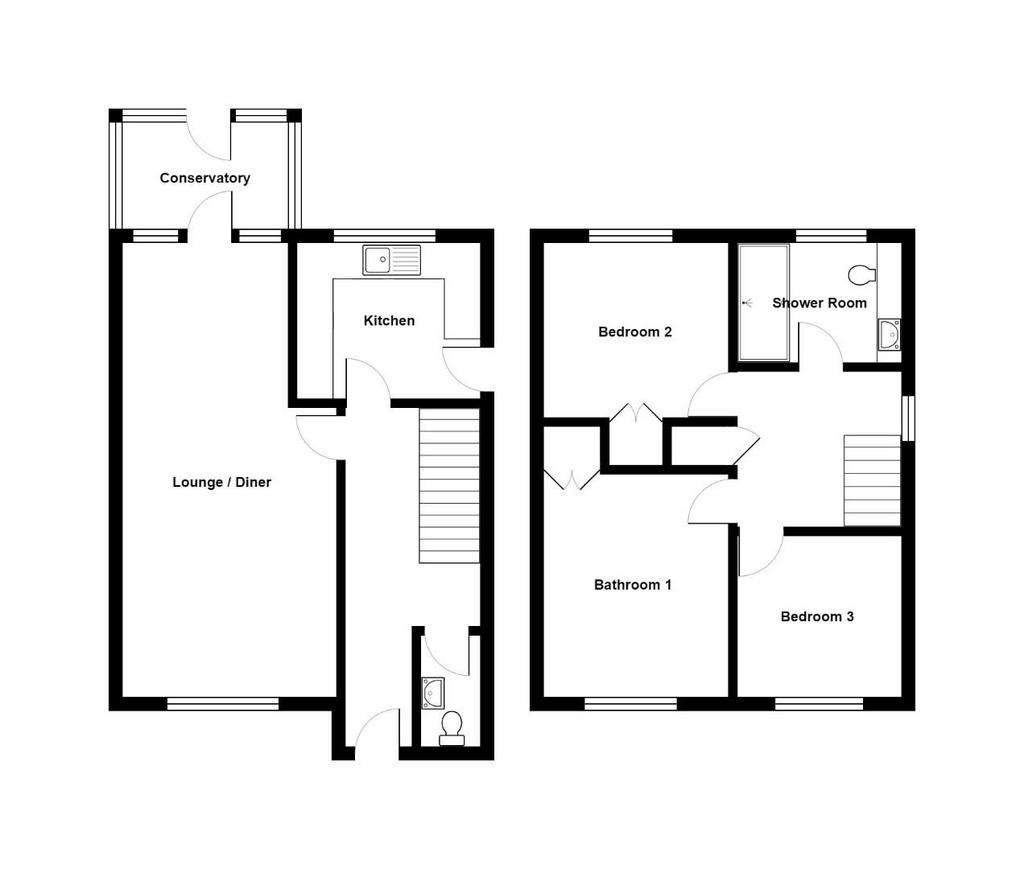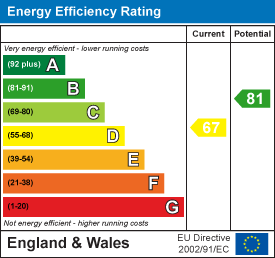3 bedroom detached house for sale
Yate, Bristoldetached house
bedrooms

Property photos




+9
Property description
This well presented detached property is set in a sought after cul de sac position on 'the Counties' estate. the property offers entrance hallway, cloakroom, lounge/diner and fitted kitchen to the ground floor. Upstairs can be found three bedrooms with modern white shower room. Further benefits include gas central heating, double glazing, good size gardens to the front, back and side with attached single garage and off street parking for a further 2/3 vehicles. Viewing strongly advised.
Entrance Hallway - Double glazed door, radiator, stairs to first floor with cupboard under, doors into
Cloakroom - Circular double glazed window to the front, white WC, wash hand basin, radiator.
L- Shaped Lounge/Diner - 7.77m x 3.63m - 2.72m (25'6" x 11'11" - 8'11") - Double glazed window to the front, glazed door with matching glazed side panels to the conservatory, two radiators, TV point.
Kitchen - 2.95m x 2.69m (9'8" x 8'10") - Double glazed window and double glazed door to the side, range of wall, drawer and base units with Quartz work surface over, electric oven with gas hob and extractor hood over, 1.5 sink unit with mixer tap over, part tiled walls, under counter fridge and dishwasher, radiator.
First Floor Landing - Double glazed window to the side, access to loft space, airing cupboard with gas boiler, doors into
Bedroom One - 3.33m x 3.07m (10'11" x 10'1") - Double glazed window to the front, radiator, built in wardrobe.
Bedroom Two - 3.20m x 3.15m (10'6" x 10'4") - Double glazed window to the rear, radiator, built in wardrobe.
Bedroom Three - 2.49m (into wardrobes) x 2.36m (8'2" (into wardro - Double glazed window to the front, radiator, mirrored wardrobes to one wall.
Shower Room - 2.31m x 1.70m (7'7" x 5'7") - Double glazed window to the rear, white suite comprising, walk in double shower cubicle with rain shower over further shower attachment, concealed cistern WC, vanity wash hand basin with cupboards above and under, wood effect flooring, extractor fan, heated towel rail.
Outside - The front garden is laid to lawn with mature shrub and stone edges, pathway leading to the front door.
The enclosed rear garden is laid to lawn with mature shrubs, and small tree borders, patio area, further side patio area with outside electric and tap, courtesy door into the garage.
Garage - 5.23m x 2.39m (17'2" x 7'10") - Single up and over door with light and power, plumbing for washing machine, double glazed door to the rear. With additional driveway to the front providing off street parking for two/three vehicles.
Entrance Hallway - Double glazed door, radiator, stairs to first floor with cupboard under, doors into
Cloakroom - Circular double glazed window to the front, white WC, wash hand basin, radiator.
L- Shaped Lounge/Diner - 7.77m x 3.63m - 2.72m (25'6" x 11'11" - 8'11") - Double glazed window to the front, glazed door with matching glazed side panels to the conservatory, two radiators, TV point.
Kitchen - 2.95m x 2.69m (9'8" x 8'10") - Double glazed window and double glazed door to the side, range of wall, drawer and base units with Quartz work surface over, electric oven with gas hob and extractor hood over, 1.5 sink unit with mixer tap over, part tiled walls, under counter fridge and dishwasher, radiator.
First Floor Landing - Double glazed window to the side, access to loft space, airing cupboard with gas boiler, doors into
Bedroom One - 3.33m x 3.07m (10'11" x 10'1") - Double glazed window to the front, radiator, built in wardrobe.
Bedroom Two - 3.20m x 3.15m (10'6" x 10'4") - Double glazed window to the rear, radiator, built in wardrobe.
Bedroom Three - 2.49m (into wardrobes) x 2.36m (8'2" (into wardro - Double glazed window to the front, radiator, mirrored wardrobes to one wall.
Shower Room - 2.31m x 1.70m (7'7" x 5'7") - Double glazed window to the rear, white suite comprising, walk in double shower cubicle with rain shower over further shower attachment, concealed cistern WC, vanity wash hand basin with cupboards above and under, wood effect flooring, extractor fan, heated towel rail.
Outside - The front garden is laid to lawn with mature shrub and stone edges, pathway leading to the front door.
The enclosed rear garden is laid to lawn with mature shrubs, and small tree borders, patio area, further side patio area with outside electric and tap, courtesy door into the garage.
Garage - 5.23m x 2.39m (17'2" x 7'10") - Single up and over door with light and power, plumbing for washing machine, double glazed door to the rear. With additional driveway to the front providing off street parking for two/three vehicles.
Interested in this property?
Council tax
First listed
2 weeks agoEnergy Performance Certificate
Yate, Bristol
Marketed by
Hunters - Yate, Chipping Sodbury 80-82 Station Road, Yate Bristol BS37 4PHCall agent on 01454 313575
Placebuzz mortgage repayment calculator
Monthly repayment
The Est. Mortgage is for a 25 years repayment mortgage based on a 10% deposit and a 5.5% annual interest. It is only intended as a guide. Make sure you obtain accurate figures from your lender before committing to any mortgage. Your home may be repossessed if you do not keep up repayments on a mortgage.
Yate, Bristol - Streetview
DISCLAIMER: Property descriptions and related information displayed on this page are marketing materials provided by Hunters - Yate, Chipping Sodbury. Placebuzz does not warrant or accept any responsibility for the accuracy or completeness of the property descriptions or related information provided here and they do not constitute property particulars. Please contact Hunters - Yate, Chipping Sodbury for full details and further information.














