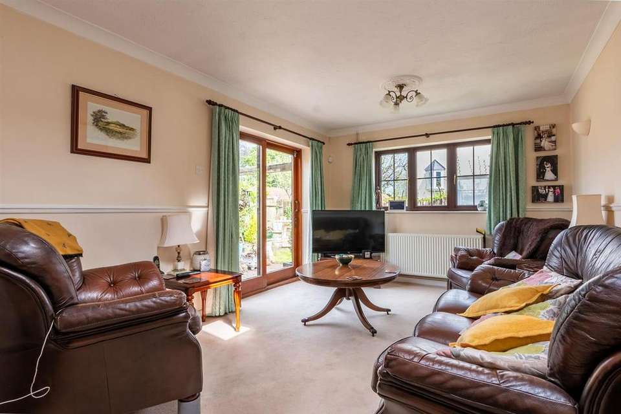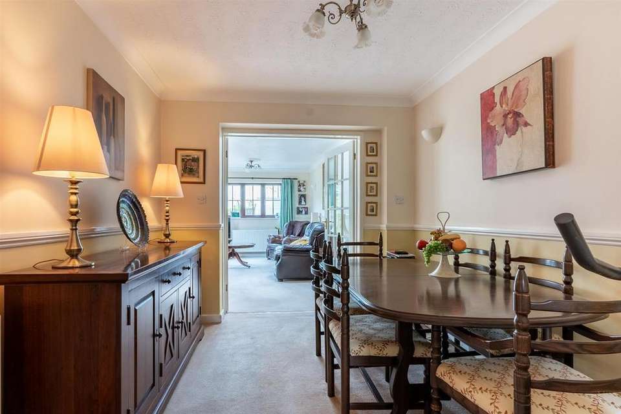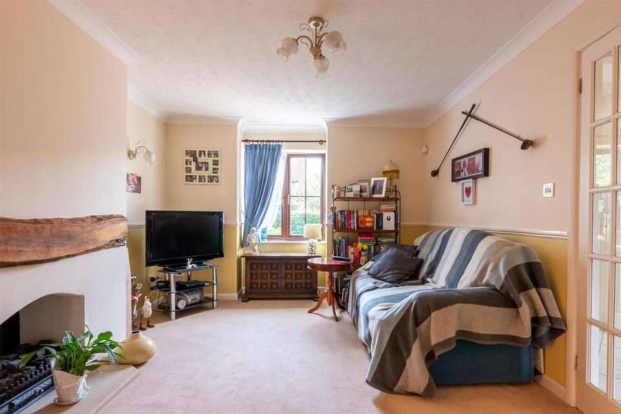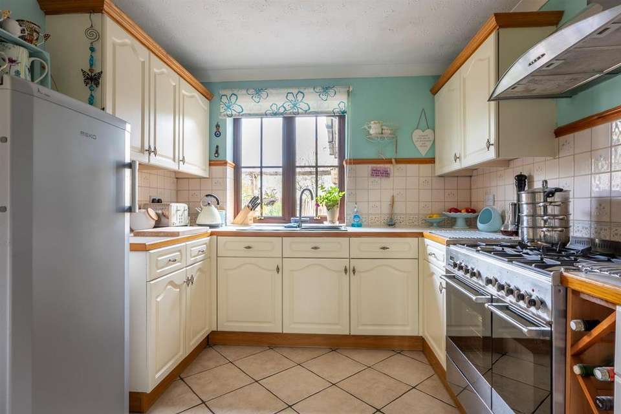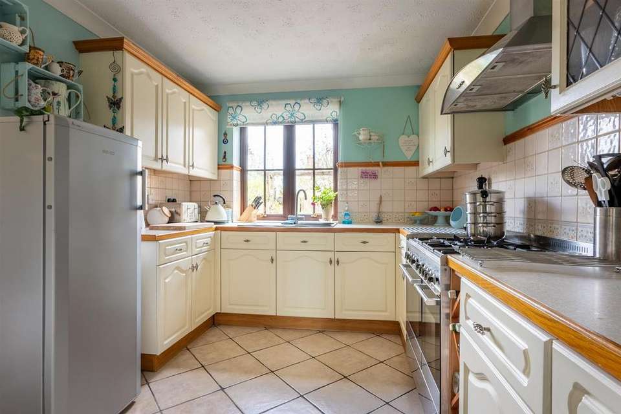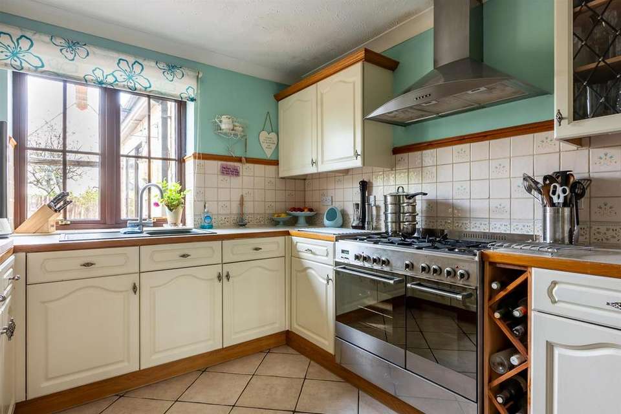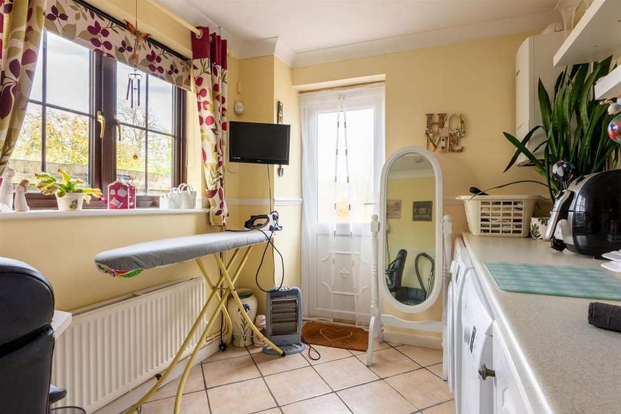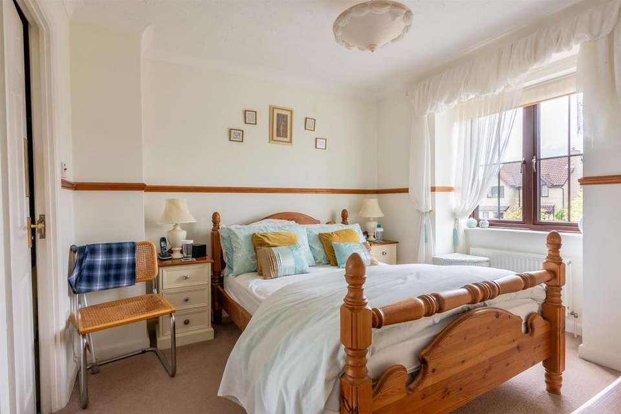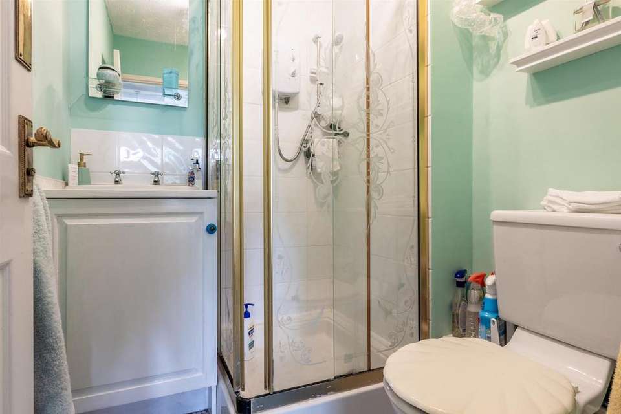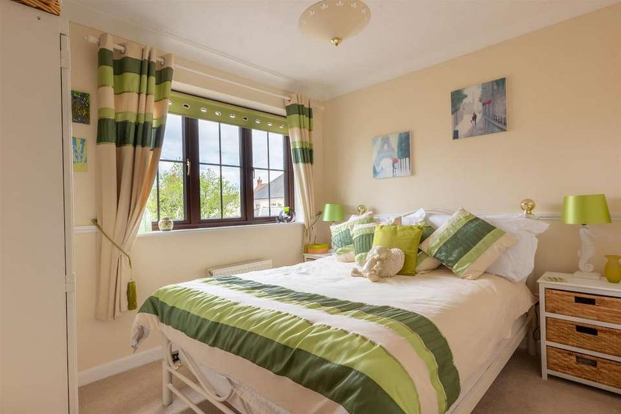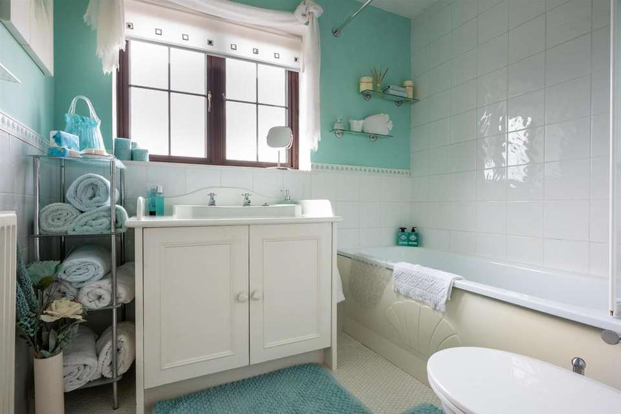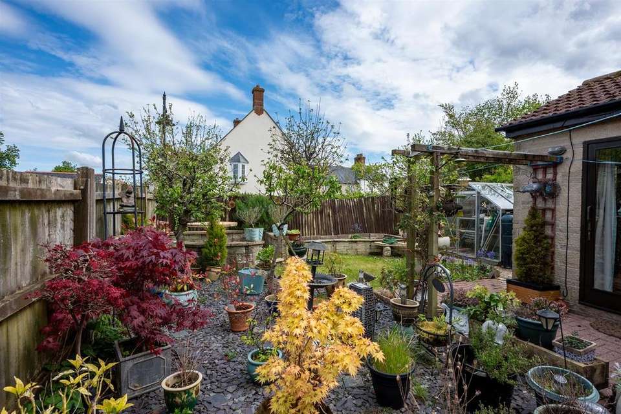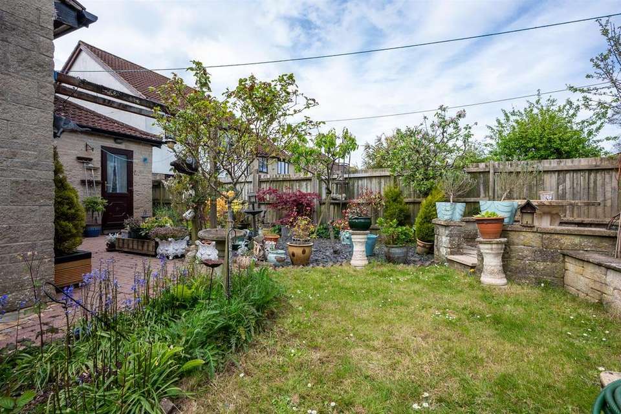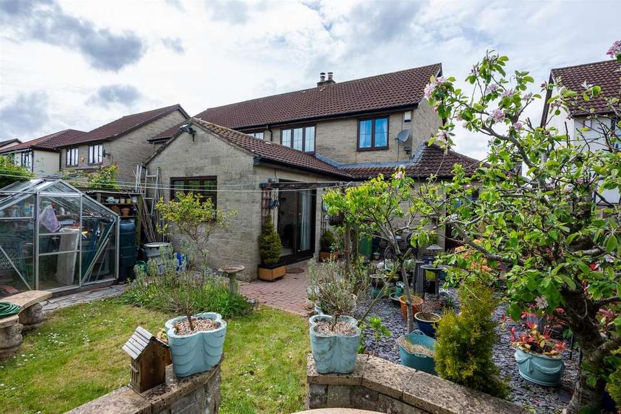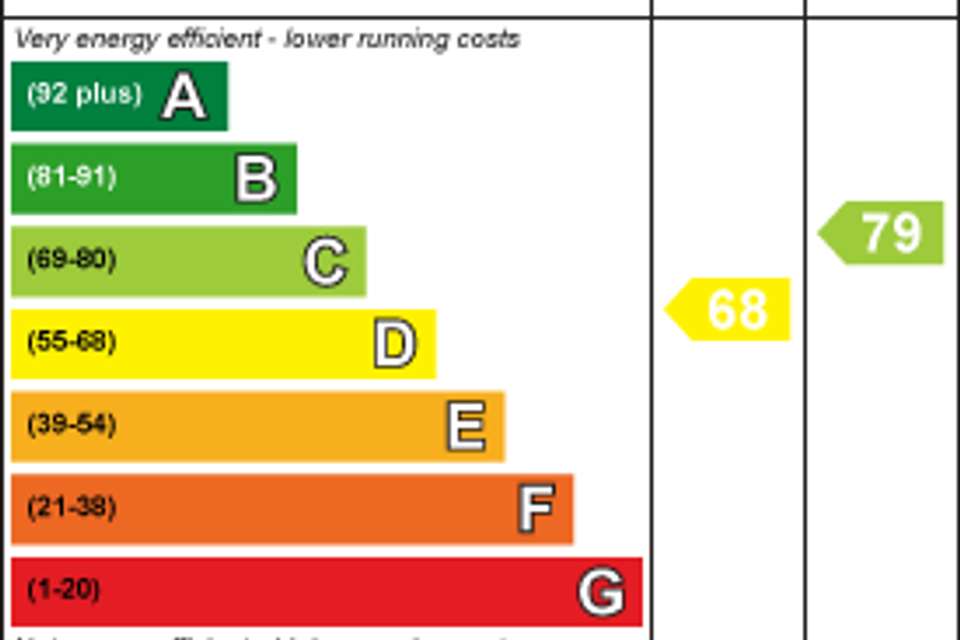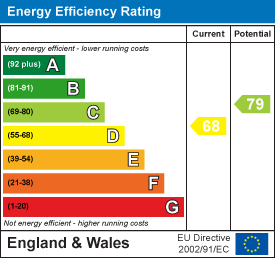3 bedroom semi-detached house for sale
Farrington Gurney, Bristolsemi-detached house
bedrooms
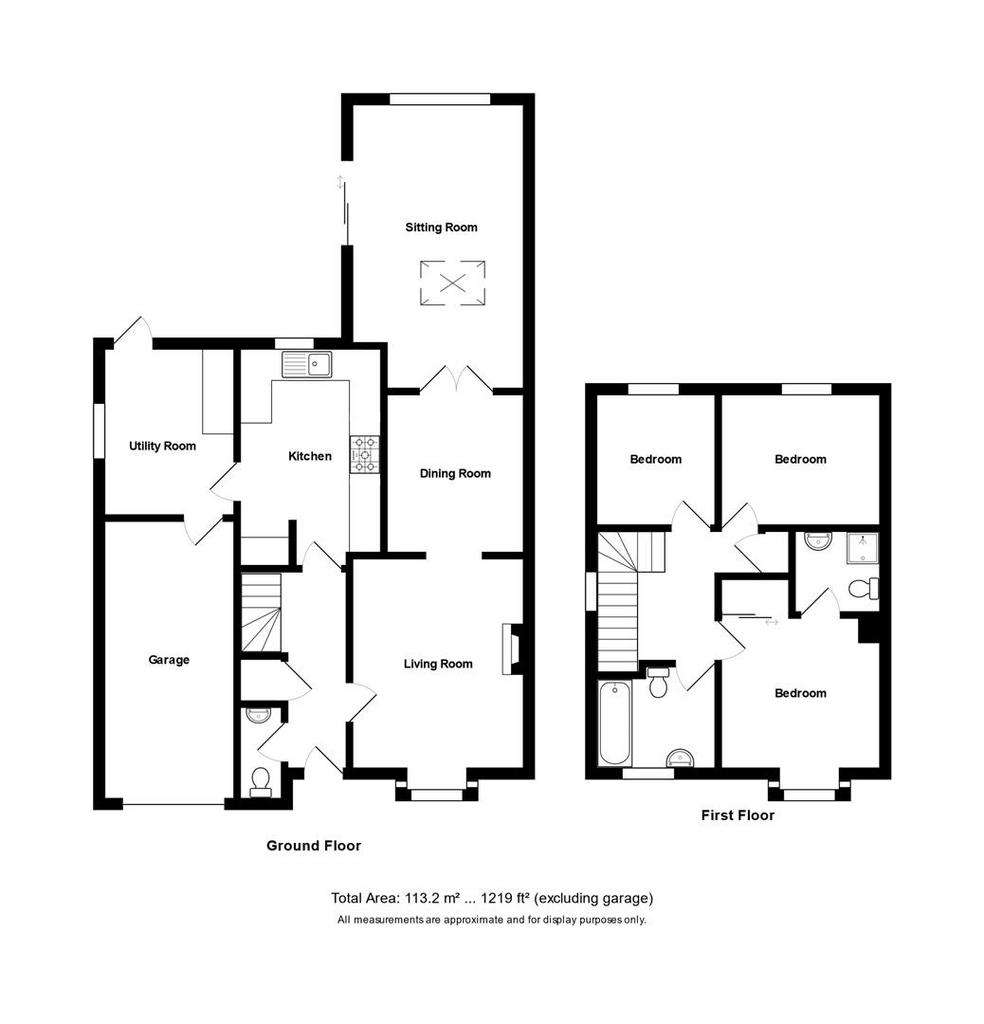
Property photos

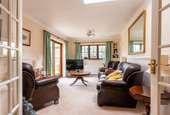
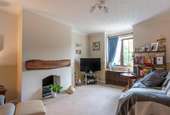
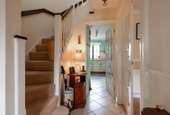
+15
Property description
Welcome to this charming semi-detached house in Farrington Way, Farrington Gurney, Bristol. This delightful property boasts 3 bedrooms and 2 bathrooms, providing ample space for a growing family or those who enjoy having guests over.
One of the standout features of this home is the extension, which adds even more space and versatility to the property. The pretty rear enclosed garden is perfect for relaxing on a sunny day or hosting a barbecue with friends and family.
Convenience is key with off-street parking to the front and a garage, ensuring you never have to worry about finding a parking spot after a long day. The excellent location of this property makes commuting to Bristol and Bath a breeze, ideal for those who work in the city but prefer a semi-rural village setting to come home to.
The popular village of Farrington Gurney offers a well regarded primary school, farm shop with soft play centre, golf and fitness club and Co-operative store all on its door step. The town of Midsomer Norton is just three miles away. Bath city centre is approximately eleven miles, Bristol is twelve miles away and Wells city centre is ten miles away. Open countryside and walks are also accessible within only a matter of minutes walk from the property.
In fuller details the accommodation comprises (all measurements are approximate):
Ground Floor -
Entrance Hall - Entry is via a wood and glass panel door. Coved ceiling and a tiled floor. Radiator. Coats cupboard keeps the hallway tidy. Staircase to the first floor. Phone point.
Cloakroom - 1.84 x 0.87 (6'0" x 2'10") - Charming circular frosted window. Coved ceiling. Heated towel rail. Vanity basin with mixer tap. Toilet.
Front Reception Room - 4.13 x3.36 (13'6" x11'0") - Double glazed bay window with front aspect. Gas coal effect fireplace. Coved ceiling and dado rail. Radiator. Archway leads to the
Middle Reception / Dining Room - 3.10 x2.68 (10'2" x8'9") - Coved ceiling. Dado rail. Double glass panel doors lead to the
Rear Reception Room - 5.35 x 3.28 (17'6" x 10'9") - Double glazed window with rear aspect. Roof light window. Double glazed patio doors leading to the garden. Radiator.
Kitchen - 4.14 max x 2.75 (13'6" max x 9'0") - Double glazed window with rear aspect. Range of base units comprising cupboards and drawers with laminate worktops over which have a wood front trim. Plenty of wall storage cupboards. Tiled splash backs. Space for a range style cooker and a cooker hood above. Space for a fridge freezer. Tiled floor. Door to the
Utilty / Craft Room - 3.26 x2.35 (10'8" x7'8") - Double glazed window with side aspect. Coved ceiling. Loft access. Space for a washing machine, tumble dryer and a dishwasher with laminate worktops over. Worcester boiler. Door leading to the garage and a further door leading to the garden.
Landing - Double glazed window with side aspect. Loft access. Cupboard.
Bedroom 1 - 2.98 x 3.15 (9'9" x 10'4") - Double glazed window. Coved ceiling. Dado rail. Built in wardrobes with sliding mirror doors. Door to the
Ensuite - 1.67 x 1.61 (5'5" x 5'3") - Shower cubicle with sliding doors and an electric shower. Vanity basin. Toilet. Extractor fan. Vinyl flooring.
Bedroom 2 - 3.17 x 2.55 (10'4" x 8'4") - Double glazed window with rear aspect. Radiator. Coved ceiling.
Bedroom 3 - 2.54 x 2.32 (8'3" x 7'7") - Double glazed window. Radiator.
Bathroom - 2.32 x 2.04 (7'7" x 6'8") - Double glazed frosted window. Part tiled walls. Bath with shower over. Vanity basin. Toilet. Radiator. Vinyl flooring.
Outside -
Front Of Property - The area is part tarmacked with a further brick blocked area to park on. This leads to the garage. Low maintenance garden area which is laid to decorative slate chippings. It is enclosed by hedges to the side and partly to the front.
Garage - 5.45 x 2.36 (17'10" x 7'8") - Up and over door with a further door to the rear giving access into the house. Window to the side. Power and light with electric consumer unit located on the wall.
Rear Garden - A lovely pretty garden which is broken up into different areas. A paved seating area is ideal for alfresco dining and entertaining. Lawn area. Low maintenance decorative slate chipped area. Fences to the side and the rear with a side access gate. Raised flower bed to the rear of the garden.
Tenure - Freehold.
Council Tax - According to the Valuation Office Agency website, cti.voa.gov.uk the present Council Tax Band for the property is D. Please note that change of ownership is a 'relevant transaction' that can lead to the review of the existing council tax banding assessment.
Additional Information - Local Authority. Bath and North East Somerset
Services. Gas Electric. Mains water and sewerage
Broadband. Ultrafast 1000 mps source Ofcom
Mobile Phone signal. Voice EE likely. Three likely Vodaphone and O2. Limited. source Ofcom
Within a coal mining reporting area.
One of the standout features of this home is the extension, which adds even more space and versatility to the property. The pretty rear enclosed garden is perfect for relaxing on a sunny day or hosting a barbecue with friends and family.
Convenience is key with off-street parking to the front and a garage, ensuring you never have to worry about finding a parking spot after a long day. The excellent location of this property makes commuting to Bristol and Bath a breeze, ideal for those who work in the city but prefer a semi-rural village setting to come home to.
The popular village of Farrington Gurney offers a well regarded primary school, farm shop with soft play centre, golf and fitness club and Co-operative store all on its door step. The town of Midsomer Norton is just three miles away. Bath city centre is approximately eleven miles, Bristol is twelve miles away and Wells city centre is ten miles away. Open countryside and walks are also accessible within only a matter of minutes walk from the property.
In fuller details the accommodation comprises (all measurements are approximate):
Ground Floor -
Entrance Hall - Entry is via a wood and glass panel door. Coved ceiling and a tiled floor. Radiator. Coats cupboard keeps the hallway tidy. Staircase to the first floor. Phone point.
Cloakroom - 1.84 x 0.87 (6'0" x 2'10") - Charming circular frosted window. Coved ceiling. Heated towel rail. Vanity basin with mixer tap. Toilet.
Front Reception Room - 4.13 x3.36 (13'6" x11'0") - Double glazed bay window with front aspect. Gas coal effect fireplace. Coved ceiling and dado rail. Radiator. Archway leads to the
Middle Reception / Dining Room - 3.10 x2.68 (10'2" x8'9") - Coved ceiling. Dado rail. Double glass panel doors lead to the
Rear Reception Room - 5.35 x 3.28 (17'6" x 10'9") - Double glazed window with rear aspect. Roof light window. Double glazed patio doors leading to the garden. Radiator.
Kitchen - 4.14 max x 2.75 (13'6" max x 9'0") - Double glazed window with rear aspect. Range of base units comprising cupboards and drawers with laminate worktops over which have a wood front trim. Plenty of wall storage cupboards. Tiled splash backs. Space for a range style cooker and a cooker hood above. Space for a fridge freezer. Tiled floor. Door to the
Utilty / Craft Room - 3.26 x2.35 (10'8" x7'8") - Double glazed window with side aspect. Coved ceiling. Loft access. Space for a washing machine, tumble dryer and a dishwasher with laminate worktops over. Worcester boiler. Door leading to the garage and a further door leading to the garden.
Landing - Double glazed window with side aspect. Loft access. Cupboard.
Bedroom 1 - 2.98 x 3.15 (9'9" x 10'4") - Double glazed window. Coved ceiling. Dado rail. Built in wardrobes with sliding mirror doors. Door to the
Ensuite - 1.67 x 1.61 (5'5" x 5'3") - Shower cubicle with sliding doors and an electric shower. Vanity basin. Toilet. Extractor fan. Vinyl flooring.
Bedroom 2 - 3.17 x 2.55 (10'4" x 8'4") - Double glazed window with rear aspect. Radiator. Coved ceiling.
Bedroom 3 - 2.54 x 2.32 (8'3" x 7'7") - Double glazed window. Radiator.
Bathroom - 2.32 x 2.04 (7'7" x 6'8") - Double glazed frosted window. Part tiled walls. Bath with shower over. Vanity basin. Toilet. Radiator. Vinyl flooring.
Outside -
Front Of Property - The area is part tarmacked with a further brick blocked area to park on. This leads to the garage. Low maintenance garden area which is laid to decorative slate chippings. It is enclosed by hedges to the side and partly to the front.
Garage - 5.45 x 2.36 (17'10" x 7'8") - Up and over door with a further door to the rear giving access into the house. Window to the side. Power and light with electric consumer unit located on the wall.
Rear Garden - A lovely pretty garden which is broken up into different areas. A paved seating area is ideal for alfresco dining and entertaining. Lawn area. Low maintenance decorative slate chipped area. Fences to the side and the rear with a side access gate. Raised flower bed to the rear of the garden.
Tenure - Freehold.
Council Tax - According to the Valuation Office Agency website, cti.voa.gov.uk the present Council Tax Band for the property is D. Please note that change of ownership is a 'relevant transaction' that can lead to the review of the existing council tax banding assessment.
Additional Information - Local Authority. Bath and North East Somerset
Services. Gas Electric. Mains water and sewerage
Broadband. Ultrafast 1000 mps source Ofcom
Mobile Phone signal. Voice EE likely. Three likely Vodaphone and O2. Limited. source Ofcom
Within a coal mining reporting area.
Interested in this property?
Council tax
First listed
Over a month agoEnergy Performance Certificate
Farrington Gurney, Bristol
Marketed by
Davies & Way - Saltford 489 Bath Road Saltford BS31 3BAPlacebuzz mortgage repayment calculator
Monthly repayment
The Est. Mortgage is for a 25 years repayment mortgage based on a 10% deposit and a 5.5% annual interest. It is only intended as a guide. Make sure you obtain accurate figures from your lender before committing to any mortgage. Your home may be repossessed if you do not keep up repayments on a mortgage.
Farrington Gurney, Bristol - Streetview
DISCLAIMER: Property descriptions and related information displayed on this page are marketing materials provided by Davies & Way - Saltford. Placebuzz does not warrant or accept any responsibility for the accuracy or completeness of the property descriptions or related information provided here and they do not constitute property particulars. Please contact Davies & Way - Saltford for full details and further information.





