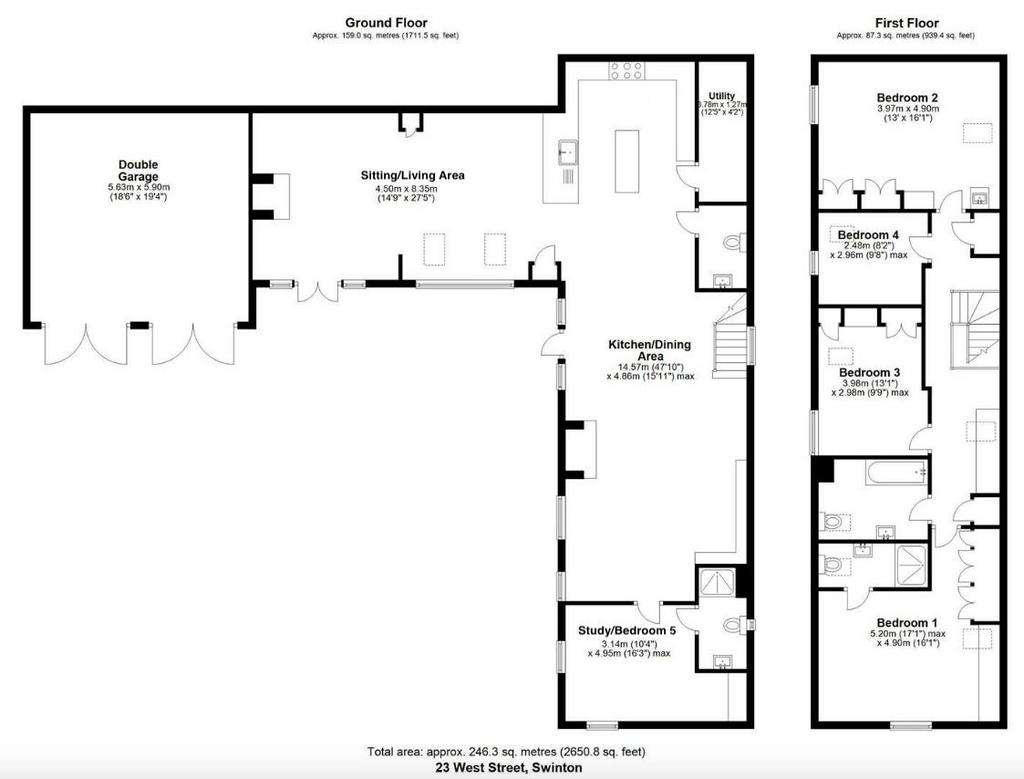5 bedroom detached house for sale
Swinton, Maltondetached house
bedrooms

Property photos




+25
Property description
West Mount Barn is constructed of attractive local stone under pantile and provides versatile 5 Bedroom accommodation with an impressive open plan modern living arrangement. The property has been superbly finished with high quality fixtures and fittings and briefly comprises; a spacious well equipped kitchen dining area with oak flooring throughout and separate utility room flowing through to a lovely and light living/sitting area with wood burning stove and patio doors to the garden. On the ground floor there is also an additional reception room/bedroom option with en-suite shower room. On the first floor there are four further bedrooms (master with En-Suite) and a house bathroom suite.
Outside there is a lovely South facing private walled garden with an area of lawn and a spacious paved patio area ideal for sitting out along with a terrific garden hut equipped with electricity, solar lighting and cooking facilities. There is also an adjoining double garage (18'6" x 19'4").
Swinton is a popular village some 2 miles northwest of Malton. The Howardian Hills AONB is nearby with lovely countryside and walks. Primary schooling is available in the adjoining village of Amotherby and Swinton also offers a sports centre, Public House and small shop. In Malton there are a wide range of amenities including secondary schooling additional sporting and recreational facilities and an excellent variety of shops. The railway station in Malton provides links to the intercity service at York and the A64 which bypasses the town gives good road links both east and west and links to the Motorway network.
An impressive 'Open Plan' style Barn Conversion with 5 Bedrooms Private Walled Garden and Double Garage
Open Plan Dining/Kitchen/Living -
Sitting Room/Living Area -
Utility Room -
Cloakroom -
Study/Bedroom5 -
Four Further Bedrooms -
2 En-Suite Shower Rooms -
House Bathroom -
Oil Central Heating -
Double Glazing -
Enclosed Garden -
Parking Area -
Double Garage/Home Gym -
Garden Bbq Hut -
Hot Tub -
Services: Mains water, electricity and connection to mains drains. Oil Fired Central Heating. Telephone connection subject to the usual British Telecom regulations.
Council Tax: We are informed by Ryedale District Council that this property falls in band G.
Tenure: We are advised by the Vendors that the property is freehold and that vacant possession will be given upon completion.
Viewing Arrangements: Strictly by prior appointment through the Agents Messrs Rounthwaite & Woodhead, Market Place, Malton. [use Contact Agent Button]
Outside there is a lovely South facing private walled garden with an area of lawn and a spacious paved patio area ideal for sitting out along with a terrific garden hut equipped with electricity, solar lighting and cooking facilities. There is also an adjoining double garage (18'6" x 19'4").
Swinton is a popular village some 2 miles northwest of Malton. The Howardian Hills AONB is nearby with lovely countryside and walks. Primary schooling is available in the adjoining village of Amotherby and Swinton also offers a sports centre, Public House and small shop. In Malton there are a wide range of amenities including secondary schooling additional sporting and recreational facilities and an excellent variety of shops. The railway station in Malton provides links to the intercity service at York and the A64 which bypasses the town gives good road links both east and west and links to the Motorway network.
An impressive 'Open Plan' style Barn Conversion with 5 Bedrooms Private Walled Garden and Double Garage
Open Plan Dining/Kitchen/Living -
Sitting Room/Living Area -
Utility Room -
Cloakroom -
Study/Bedroom5 -
Four Further Bedrooms -
2 En-Suite Shower Rooms -
House Bathroom -
Oil Central Heating -
Double Glazing -
Enclosed Garden -
Parking Area -
Double Garage/Home Gym -
Garden Bbq Hut -
Hot Tub -
Services: Mains water, electricity and connection to mains drains. Oil Fired Central Heating. Telephone connection subject to the usual British Telecom regulations.
Council Tax: We are informed by Ryedale District Council that this property falls in band G.
Tenure: We are advised by the Vendors that the property is freehold and that vacant possession will be given upon completion.
Viewing Arrangements: Strictly by prior appointment through the Agents Messrs Rounthwaite & Woodhead, Market Place, Malton. [use Contact Agent Button]
Interested in this property?
Council tax
First listed
Over a month agoEnergy Performance Certificate
Swinton, Malton
Marketed by
Rounthwaite & Woodhead - Malton 53 Market Place Malton YO17 7LXPlacebuzz mortgage repayment calculator
Monthly repayment
The Est. Mortgage is for a 25 years repayment mortgage based on a 10% deposit and a 5.5% annual interest. It is only intended as a guide. Make sure you obtain accurate figures from your lender before committing to any mortgage. Your home may be repossessed if you do not keep up repayments on a mortgage.
Swinton, Malton - Streetview
DISCLAIMER: Property descriptions and related information displayed on this page are marketing materials provided by Rounthwaite & Woodhead - Malton. Placebuzz does not warrant or accept any responsibility for the accuracy or completeness of the property descriptions or related information provided here and they do not constitute property particulars. Please contact Rounthwaite & Woodhead - Malton for full details and further information.






























