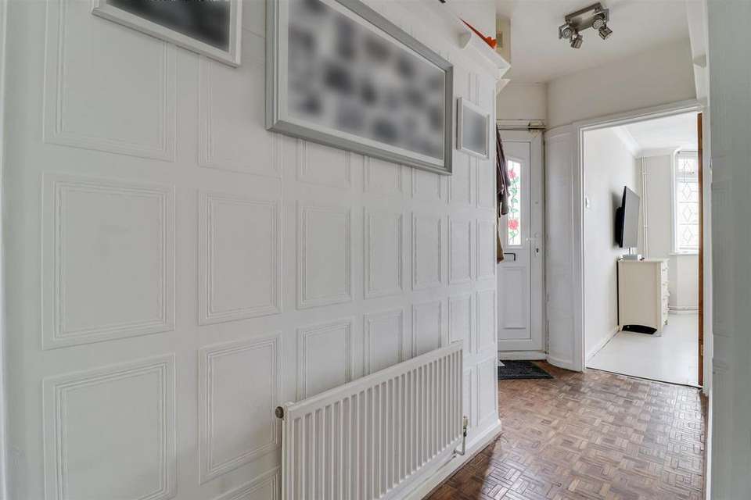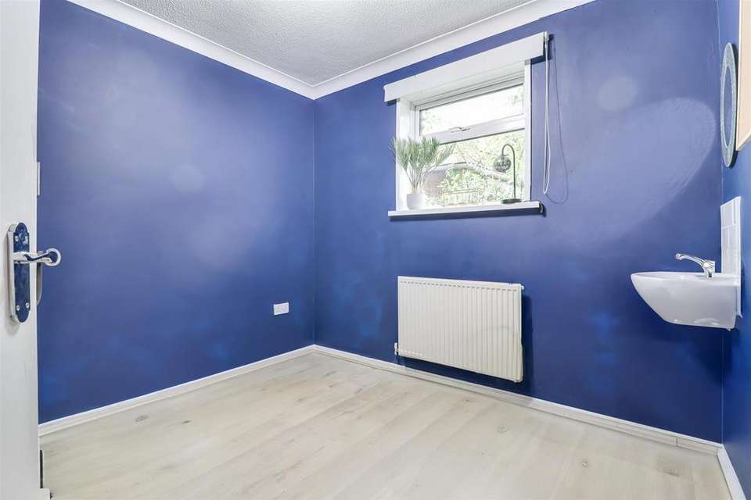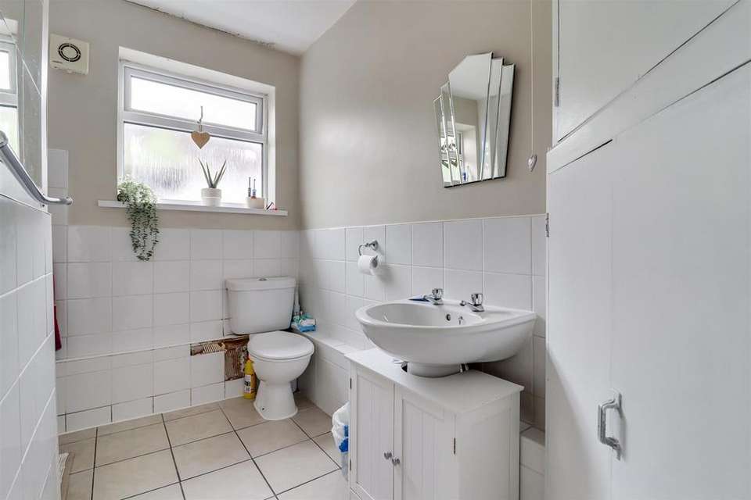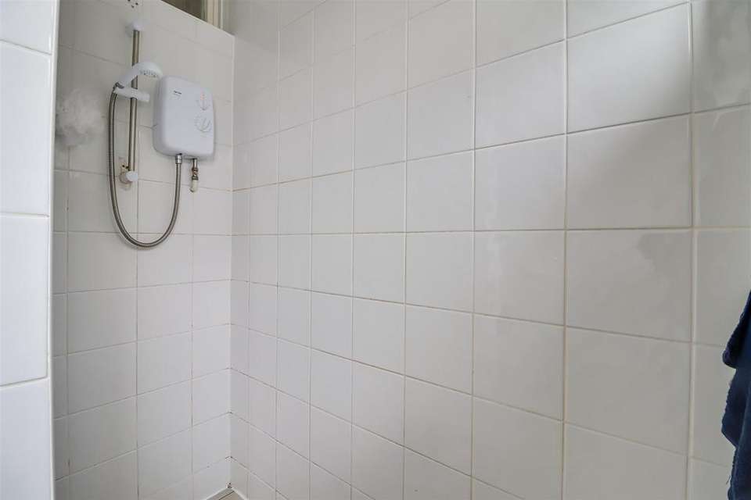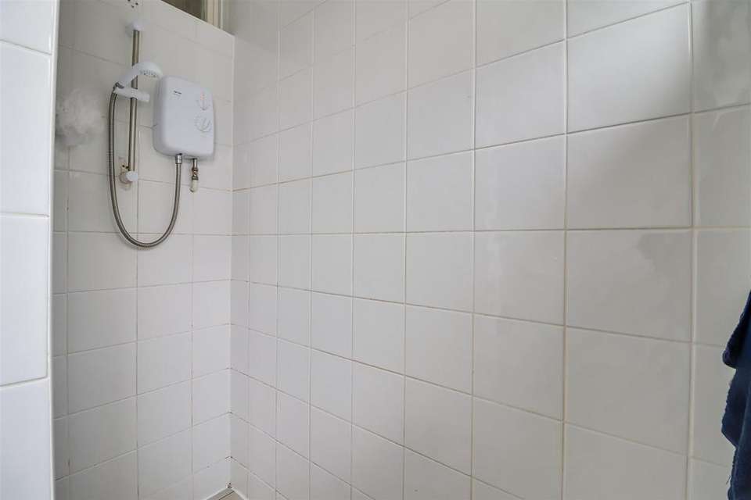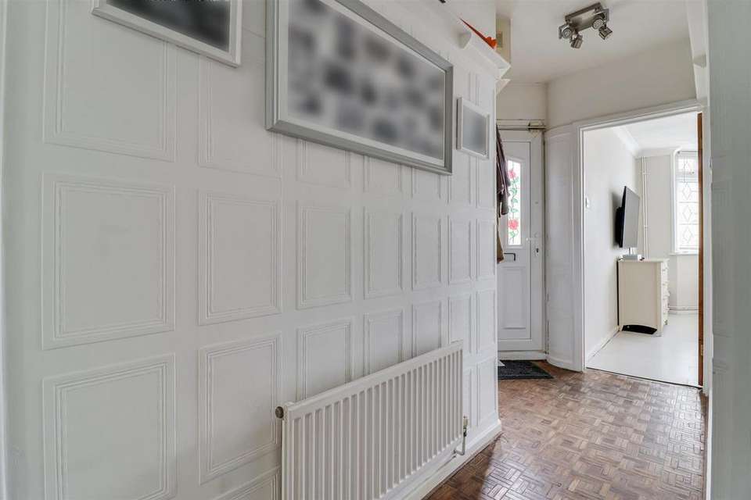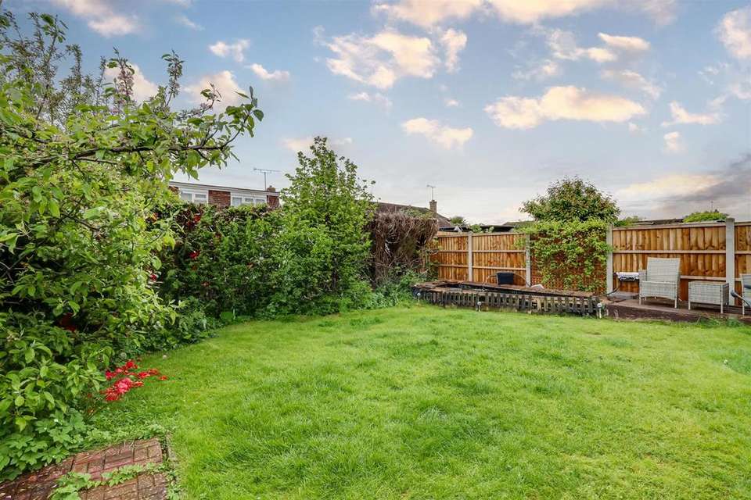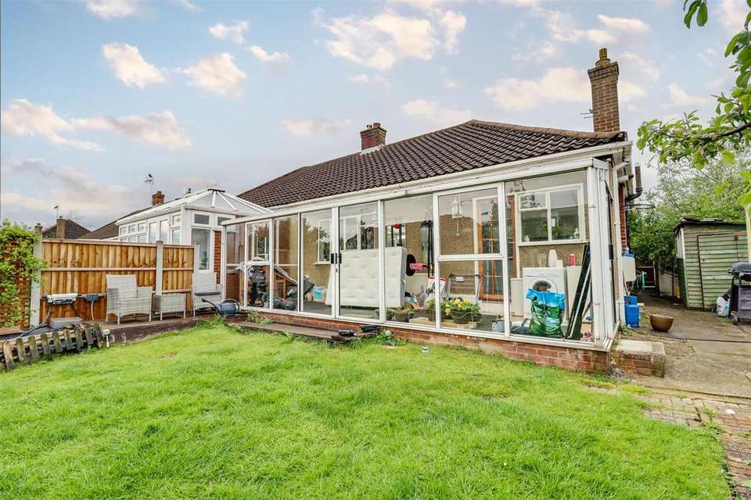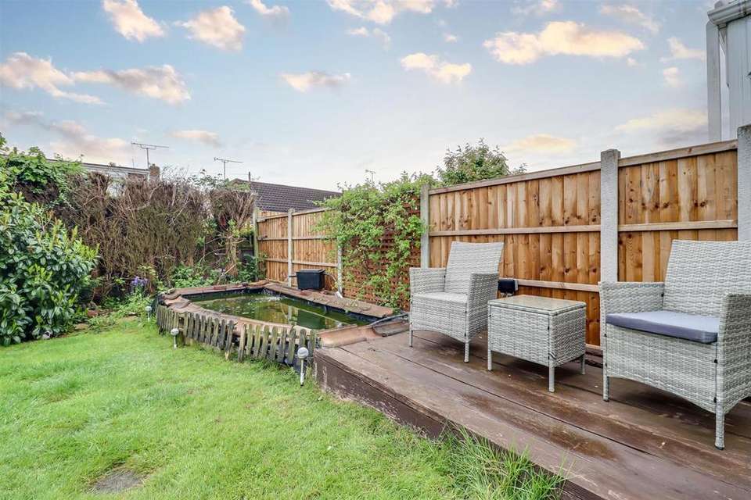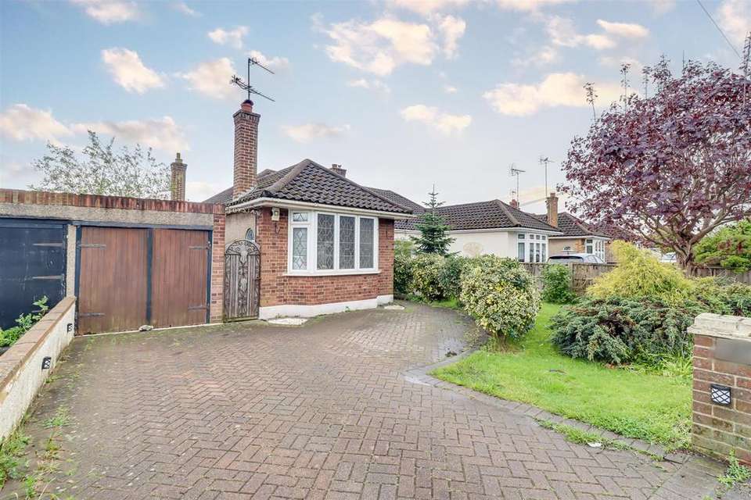3 bedroom semi-detached bungalow for sale
Hart Road, Benfleet SS7bungalow
bedrooms
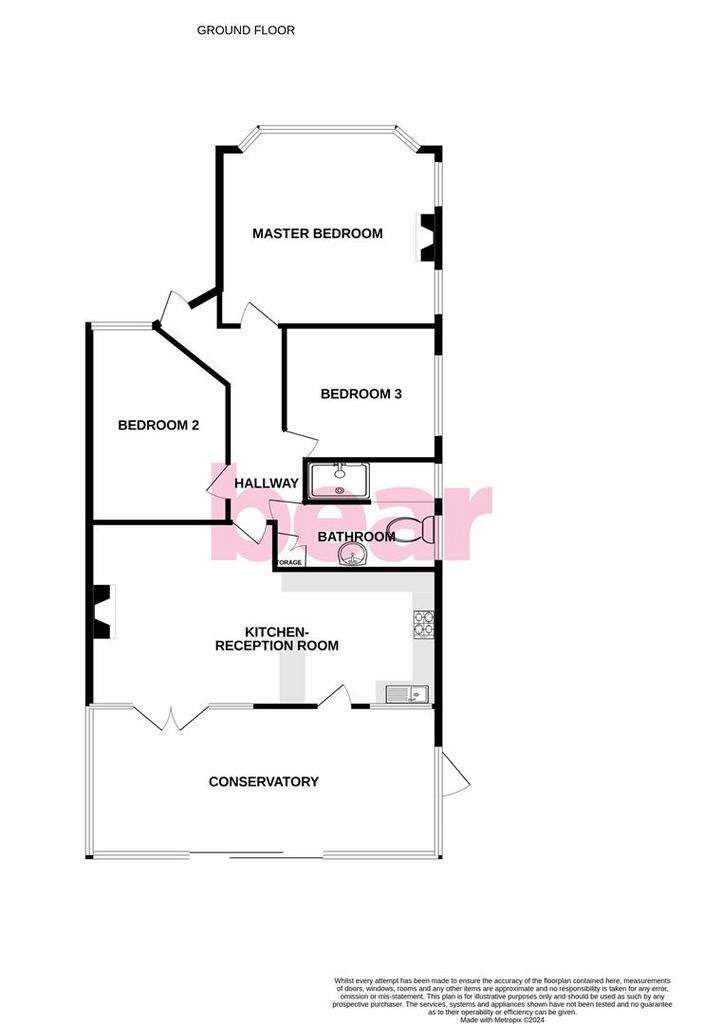
Property photos

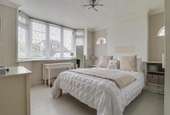
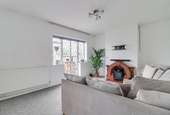
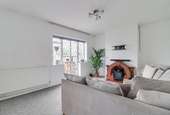
+10
Property description
* PARKING * GARAGE * SOUTH FACING GARDEN * THREE DOUBLE BEDROOMS * OPEN-PLAN LIVING * GREAT LOCATION IN THUNDERSLEY * This charming period bungalow is located perfectly for a short drive to both Benfleet and Rayleigh train stations for commuters, while being moments away from amenities and bus links as well as being within the school catchment for both Thundersley Primary School and The Deanes. The property offers three double bedrooms, a three-piece bathroom with walk-in shower, an open-plan kitchen/reception room and a large conservatory. Externally, there is a sunny south facing garden and access to a single garage, with two further parking spaces on the driveway. The property is offered with no onward chain.
Frontage - Block paved driveway providing parking for two vehicles plus an additional space in the single garage, mature planting borders and lawn area, pathway leading to an obscured double glazed UPVC front door.
Entrance Hallway - 4.21m x 1.67m > 0.89m (13'9" x 5'5" > 2'11" ) - Doors to all rooms, loft access, plate rail, radiator, panel effect wall paper, skirting, parquet flooring.
Master Bedroom - 3.95m x 3.65m (12'11" x 11'11" ) - UPVC double glazed bay fronted leadlight window as well as two original stained glass feature windows to side aspect, double radiator, coving, ceiling rose, skirting, wood effect laminate flooring.
Bedroom Two - 3.48m x 3.36m (11'5" x 11'0" ) - UPVC double glazed leadlight window to front aspect, radiator, ceiling rose, coving, skirting, carpet.
Bedroom Three - 2.90m x 2.71m (9'6" x 8'10" ) - UPVC double glazed window to side aspect, radiator, vanity unit with counter top wash basin with chrome mixer tap and a tiled splashback, coving, skirting, wood effect laminate flooring.
Three Piece Family Bathroom - 2.78m x 2.17m (9'1" x 7'1" ) - Two obscured UPVC double glazed windows to side aspect partially tiled walls, walk in shower with power shower, large storage cupboard, pedestal wash basin with chrome taps, low level w/c, extractor fan, chrome towel radiator, tiled floor.
Kitchen/Reception Room - 7.28m x 3.48m > 2.41m (23'10" x 11'5" > 7'10" ) - An original set of leadlight Crittel doors and sidelights for conservatory access as well as a wooden and obscured glazed single door and well as Crittel window to rear aspect, double radiator, beautiful ornate feature fireplace, skirting, carpet.
White gloss kitchen units both wall mounted and base level comprising; stainless steel sink with chrome mixer tap and a tiled splashback, four ring burner gas hob with integrated oven, space for appliances, wood effect laminate flooring.
Conservatory - 7.45m x 2.28m (24'5" x 7'5" ) - Aluminium double glazed windows all around with two sets of sliding doors to rear and side aspects for garden access, radiator, tiled floor.
South Facing Rear Graden - Access to the rear of garage as well as hardstanding area for storage, small paved patio as well as an additional decked seating area, lawn area, mature planting borders to rear, fenced all around, garden pond.
Garage - Single garage.
Frontage - Block paved driveway providing parking for two vehicles plus an additional space in the single garage, mature planting borders and lawn area, pathway leading to an obscured double glazed UPVC front door.
Entrance Hallway - 4.21m x 1.67m > 0.89m (13'9" x 5'5" > 2'11" ) - Doors to all rooms, loft access, plate rail, radiator, panel effect wall paper, skirting, parquet flooring.
Master Bedroom - 3.95m x 3.65m (12'11" x 11'11" ) - UPVC double glazed bay fronted leadlight window as well as two original stained glass feature windows to side aspect, double radiator, coving, ceiling rose, skirting, wood effect laminate flooring.
Bedroom Two - 3.48m x 3.36m (11'5" x 11'0" ) - UPVC double glazed leadlight window to front aspect, radiator, ceiling rose, coving, skirting, carpet.
Bedroom Three - 2.90m x 2.71m (9'6" x 8'10" ) - UPVC double glazed window to side aspect, radiator, vanity unit with counter top wash basin with chrome mixer tap and a tiled splashback, coving, skirting, wood effect laminate flooring.
Three Piece Family Bathroom - 2.78m x 2.17m (9'1" x 7'1" ) - Two obscured UPVC double glazed windows to side aspect partially tiled walls, walk in shower with power shower, large storage cupboard, pedestal wash basin with chrome taps, low level w/c, extractor fan, chrome towel radiator, tiled floor.
Kitchen/Reception Room - 7.28m x 3.48m > 2.41m (23'10" x 11'5" > 7'10" ) - An original set of leadlight Crittel doors and sidelights for conservatory access as well as a wooden and obscured glazed single door and well as Crittel window to rear aspect, double radiator, beautiful ornate feature fireplace, skirting, carpet.
White gloss kitchen units both wall mounted and base level comprising; stainless steel sink with chrome mixer tap and a tiled splashback, four ring burner gas hob with integrated oven, space for appliances, wood effect laminate flooring.
Conservatory - 7.45m x 2.28m (24'5" x 7'5" ) - Aluminium double glazed windows all around with two sets of sliding doors to rear and side aspects for garden access, radiator, tiled floor.
South Facing Rear Graden - Access to the rear of garage as well as hardstanding area for storage, small paved patio as well as an additional decked seating area, lawn area, mature planting borders to rear, fenced all around, garden pond.
Garage - Single garage.
Interested in this property?
Council tax
First listed
2 weeks agoHart Road, Benfleet SS7
Marketed by
Bear Estate Agents - Leigh on Sea 1336 London Road Leigh on Sea, Essex SS9 2UHPlacebuzz mortgage repayment calculator
Monthly repayment
The Est. Mortgage is for a 25 years repayment mortgage based on a 10% deposit and a 5.5% annual interest. It is only intended as a guide. Make sure you obtain accurate figures from your lender before committing to any mortgage. Your home may be repossessed if you do not keep up repayments on a mortgage.
Hart Road, Benfleet SS7 - Streetview
DISCLAIMER: Property descriptions and related information displayed on this page are marketing materials provided by Bear Estate Agents - Leigh on Sea. Placebuzz does not warrant or accept any responsibility for the accuracy or completeness of the property descriptions or related information provided here and they do not constitute property particulars. Please contact Bear Estate Agents - Leigh on Sea for full details and further information.





