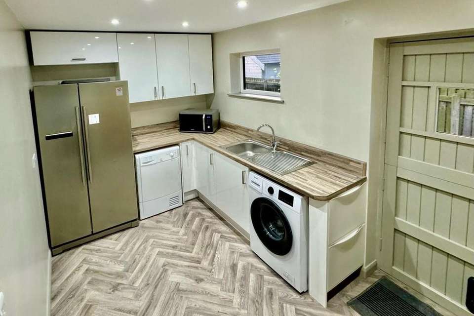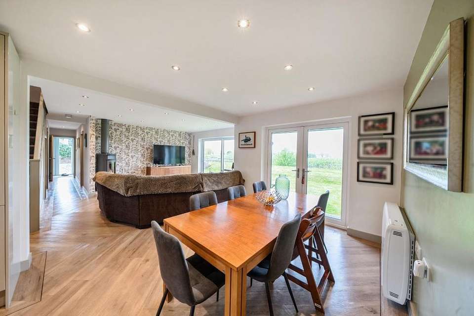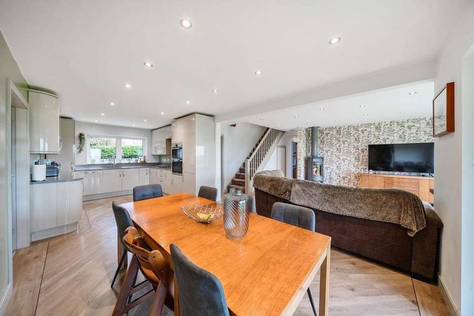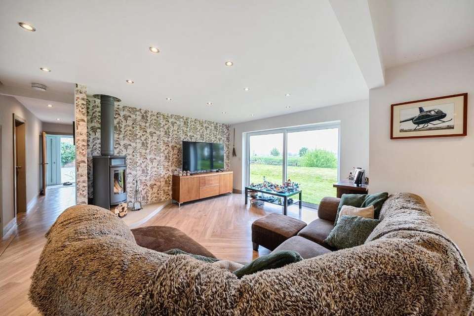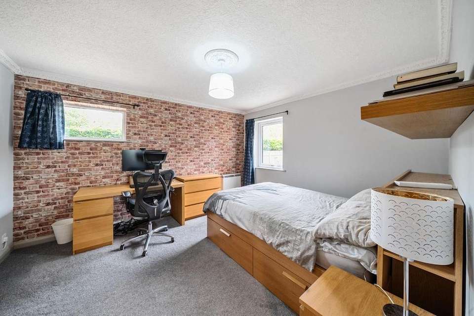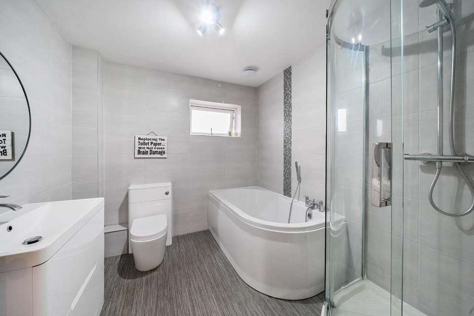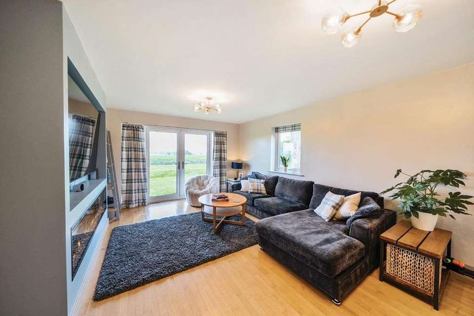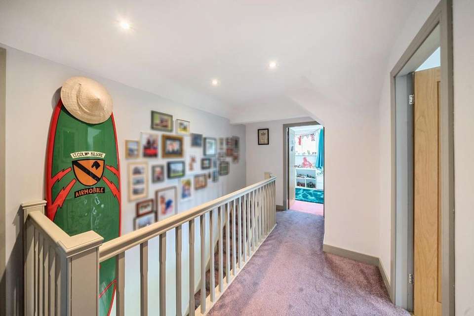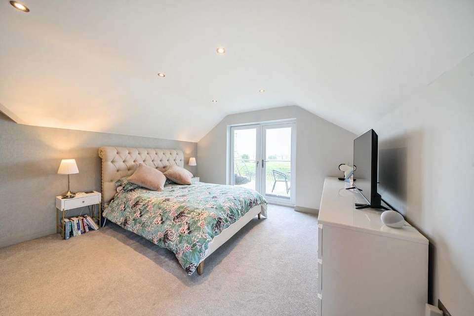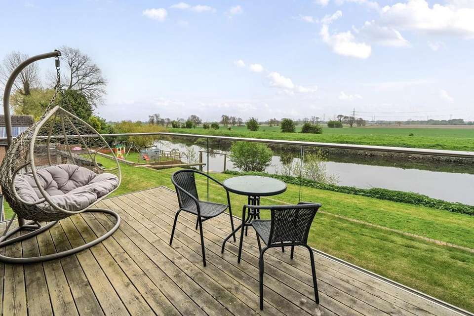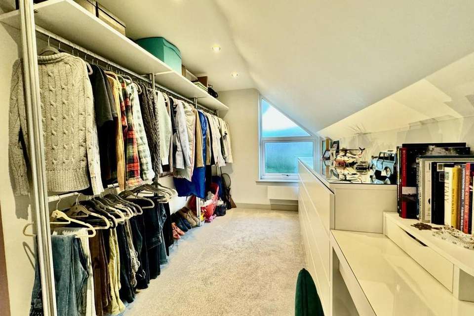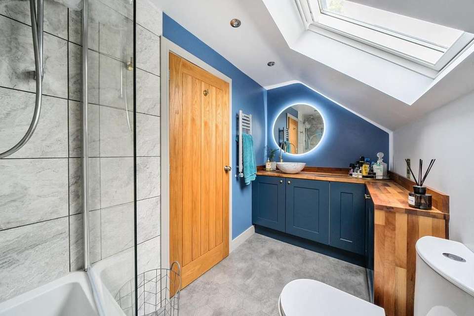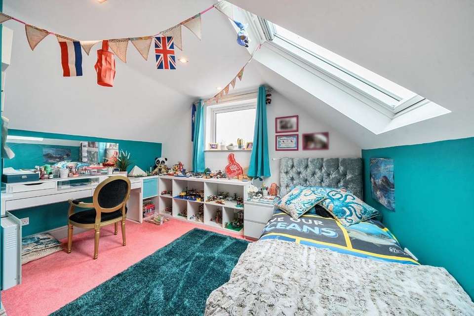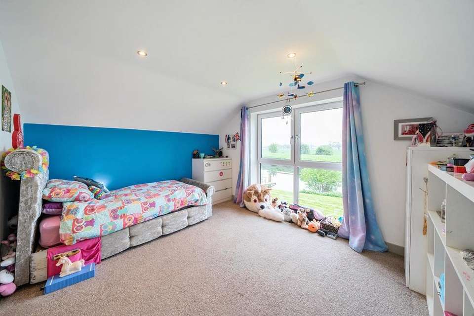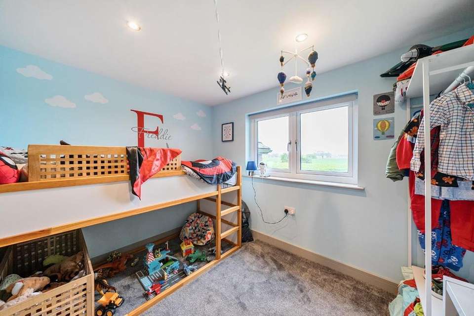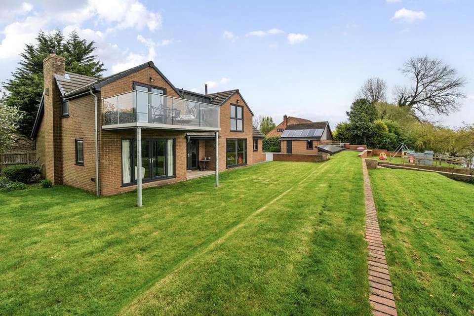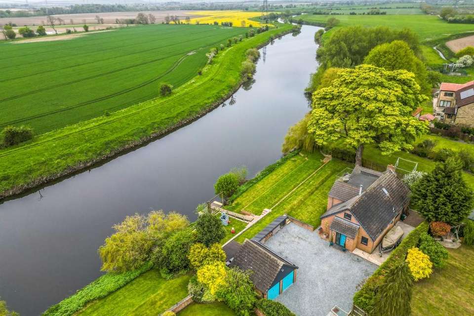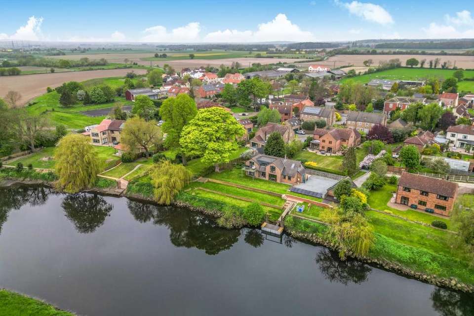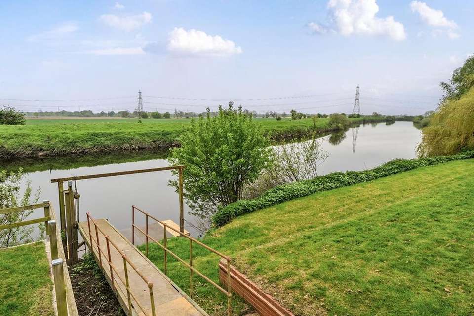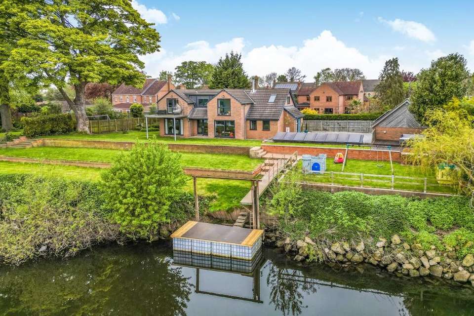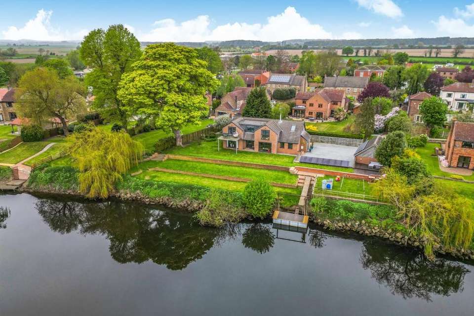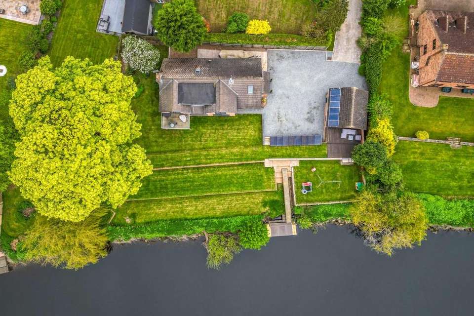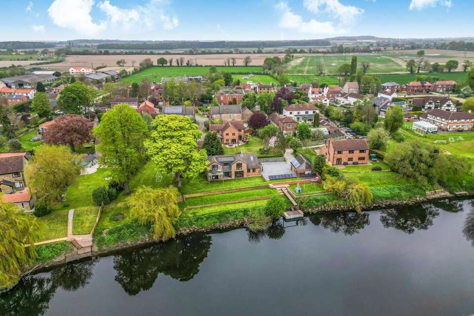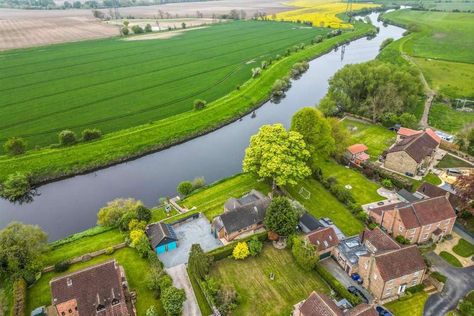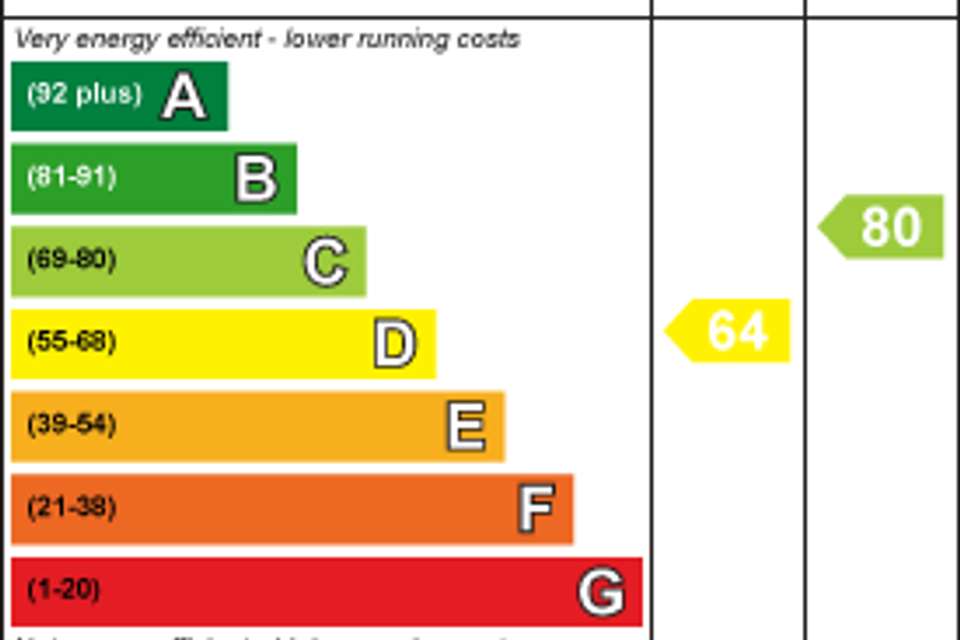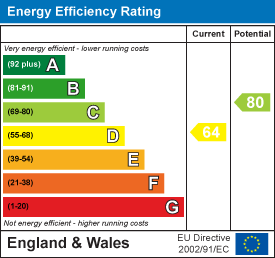6 bedroom detached house for sale
West Haddlesey, Selbydetached house
bedrooms
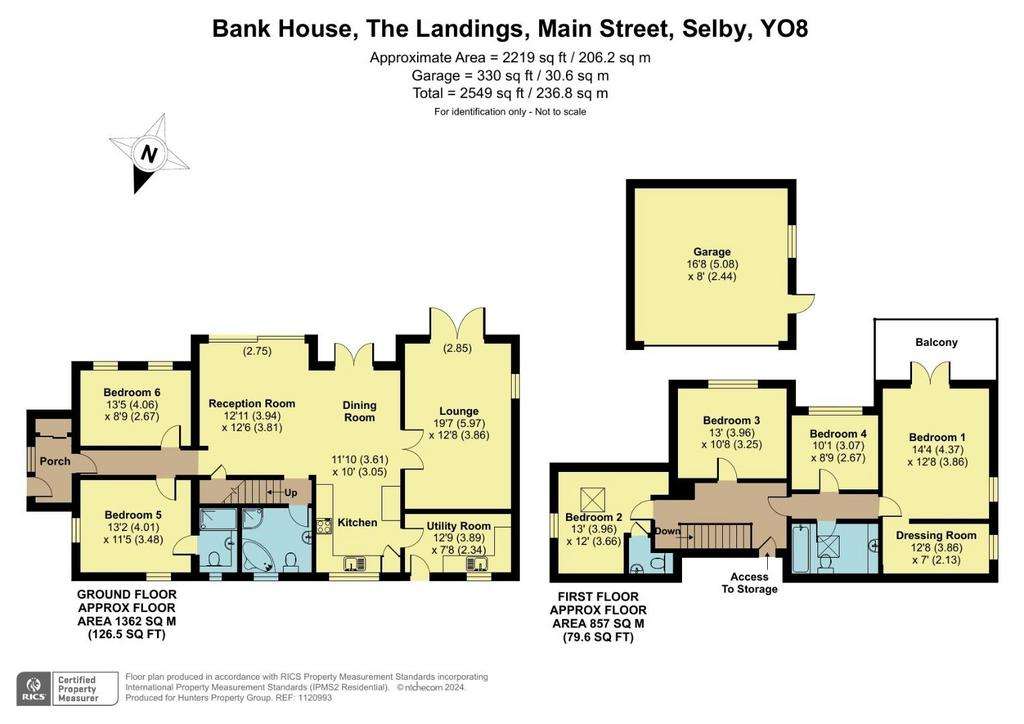
Property photos

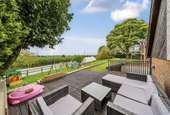
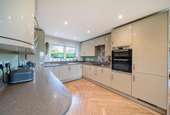
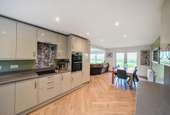
+25
Property description
GUIDE PRICE £700,000 - £725,000. Bank House is a stunning individual and fully renovated detached six bedroom home offering versatile family living accommodation situated within the popular village of West Haddlesey with easy access to excellent commuter links.
Bank House is a stunning individual and fully renovated detached six bedroom home offering versatile family living accommodation situated within the popular village of West Haddlesey with easy access to excellent commuter links.
The property takes full advantage of its south facing position and open aspect views. Comprising of entrance hall leading to the open plan kitchen, dining and reception rooms featuring a log burner and French doors leading out to the garden. There is a good size utility room and a separate lounge with French doors also leading out to the garden. The ground floor has two double bedrooms (one with an en-suite) and a family bathroom. To the first floor, bedroom one has a dressing room, spacious balcony area. There is a bathroom and three further double bedrooms (one with a toilet and hand wash basin).
To the front of the property is a large graveled driveway with parking for numerous vehicles and a double garage. The south facing garden is set predominately to lawn with decking area over looking the river with landscaped gardens with established shrubs, plants and evergreens creating a tranquil setting. The property also benefits from solar panels, a private boat mooring and fishing rights. Viewing comes highly recommended to appreciate this beautiful individual property on offer. Call Hunters Selby seven days a week to book a viewing.
Location - West Haddlesey is a select village, highly sought after and is located south of the historic town of Selby. Situated approximately five miles from Selby, the market town has a selection of shops, pubs, restaurants and a bustling market once a week. Close to all local amenities including three main Supermarkets, Abbey Walk Retail Park and the Market Cross Shopping Centre, railway station and the famous Selby Abbey. The city of York is approximately fourteen miles away and the new by-pass has enhanced the road networks with easy access to York, Leeds, Castleford, Doncaster with excellent road communications being A19, M62, A1041, A1/M1 and M18.
Directions - From Selby take the A19 in the direction of Doncaster. This leads to the Chapel Haddlesey/West Haddlesey junction. Turn right signposted to West Haddlesey. Follow this road for approximately one mile pass the George and Dragon pub and our Hunters exclusive for sale board can be identified on the left hand side. When approaching our Hunters exclusive for sale board turn left and follow the signs for Elm Tree Grange then continue the road around where Bank House can be identified.
Material Information - Selby - Tenure Type; Freehold
Council Tax Banding; E
EPC Rating : D
Bank House is a stunning individual and fully renovated detached six bedroom home offering versatile family living accommodation situated within the popular village of West Haddlesey with easy access to excellent commuter links.
The property takes full advantage of its south facing position and open aspect views. Comprising of entrance hall leading to the open plan kitchen, dining and reception rooms featuring a log burner and French doors leading out to the garden. There is a good size utility room and a separate lounge with French doors also leading out to the garden. The ground floor has two double bedrooms (one with an en-suite) and a family bathroom. To the first floor, bedroom one has a dressing room, spacious balcony area. There is a bathroom and three further double bedrooms (one with a toilet and hand wash basin).
To the front of the property is a large graveled driveway with parking for numerous vehicles and a double garage. The south facing garden is set predominately to lawn with decking area over looking the river with landscaped gardens with established shrubs, plants and evergreens creating a tranquil setting. The property also benefits from solar panels, a private boat mooring and fishing rights. Viewing comes highly recommended to appreciate this beautiful individual property on offer. Call Hunters Selby seven days a week to book a viewing.
Location - West Haddlesey is a select village, highly sought after and is located south of the historic town of Selby. Situated approximately five miles from Selby, the market town has a selection of shops, pubs, restaurants and a bustling market once a week. Close to all local amenities including three main Supermarkets, Abbey Walk Retail Park and the Market Cross Shopping Centre, railway station and the famous Selby Abbey. The city of York is approximately fourteen miles away and the new by-pass has enhanced the road networks with easy access to York, Leeds, Castleford, Doncaster with excellent road communications being A19, M62, A1041, A1/M1 and M18.
Directions - From Selby take the A19 in the direction of Doncaster. This leads to the Chapel Haddlesey/West Haddlesey junction. Turn right signposted to West Haddlesey. Follow this road for approximately one mile pass the George and Dragon pub and our Hunters exclusive for sale board can be identified on the left hand side. When approaching our Hunters exclusive for sale board turn left and follow the signs for Elm Tree Grange then continue the road around where Bank House can be identified.
Material Information - Selby - Tenure Type; Freehold
Council Tax Banding; E
EPC Rating : D
Interested in this property?
Council tax
First listed
Last weekEnergy Performance Certificate
West Haddlesey, Selby
Marketed by
Hunters - Selby Finkle Street, Selby North Yorkshire YO8 4DTCall agent on 01757 210884
Placebuzz mortgage repayment calculator
Monthly repayment
The Est. Mortgage is for a 25 years repayment mortgage based on a 10% deposit and a 5.5% annual interest. It is only intended as a guide. Make sure you obtain accurate figures from your lender before committing to any mortgage. Your home may be repossessed if you do not keep up repayments on a mortgage.
West Haddlesey, Selby - Streetview
DISCLAIMER: Property descriptions and related information displayed on this page are marketing materials provided by Hunters - Selby. Placebuzz does not warrant or accept any responsibility for the accuracy or completeness of the property descriptions or related information provided here and they do not constitute property particulars. Please contact Hunters - Selby for full details and further information.





