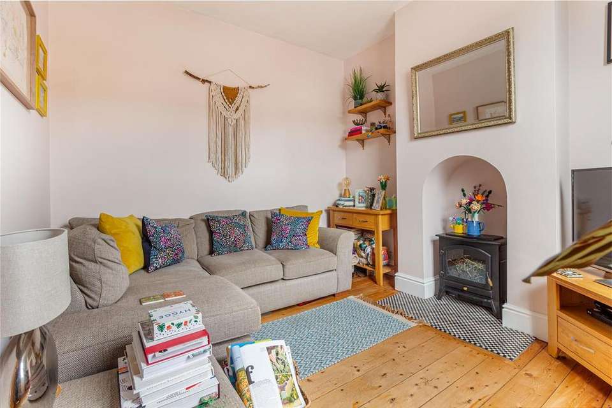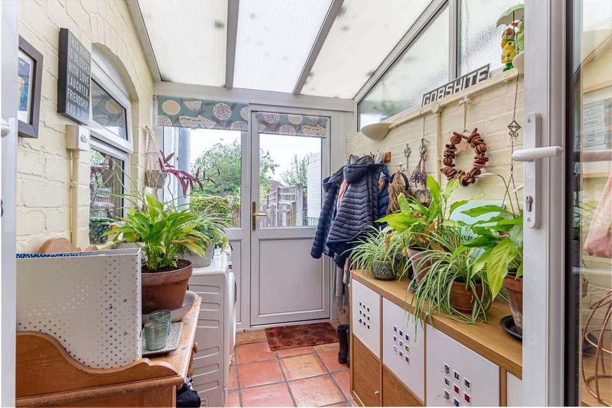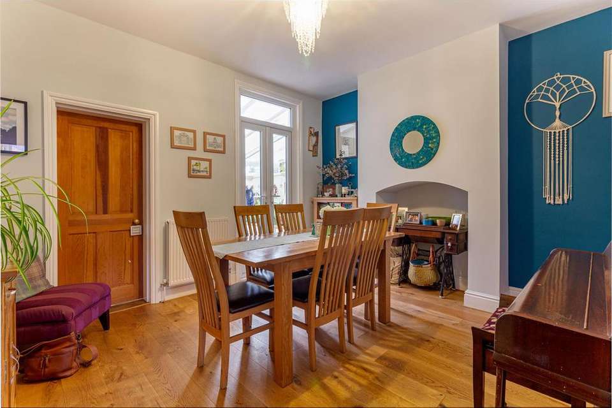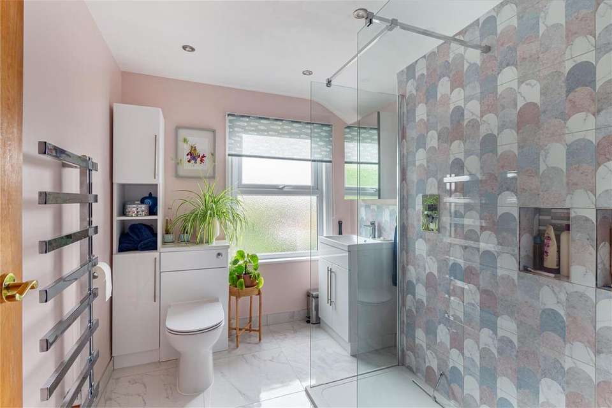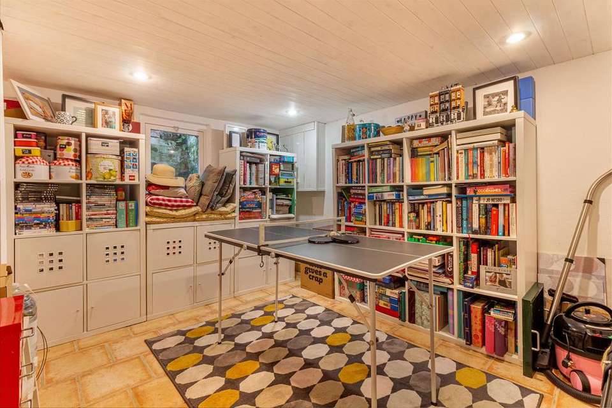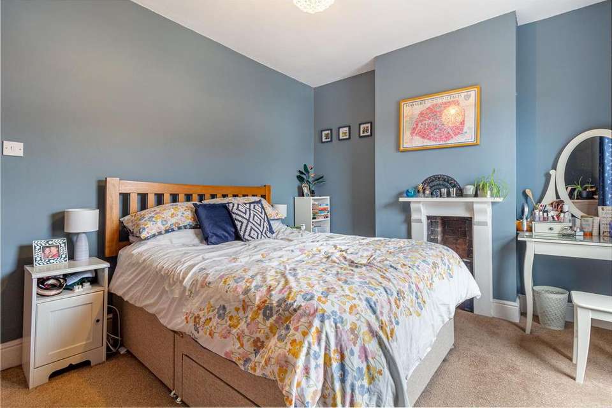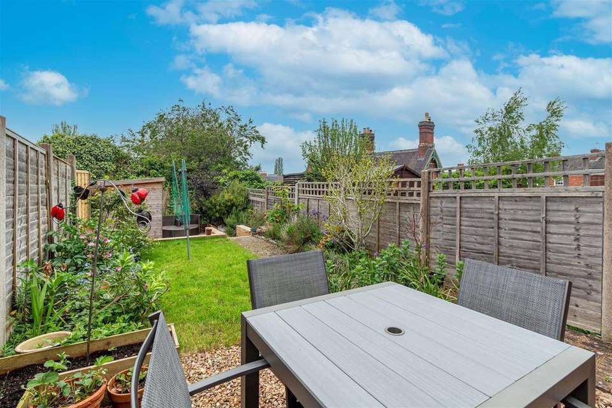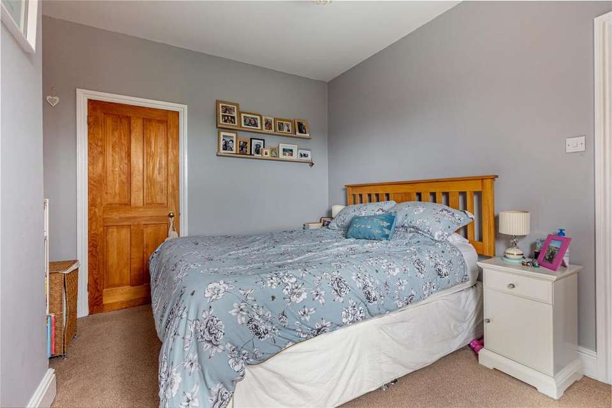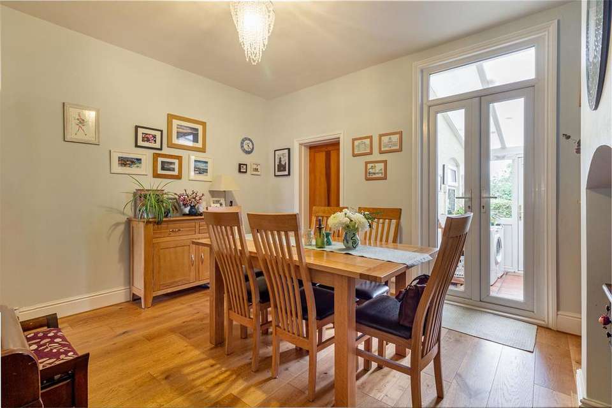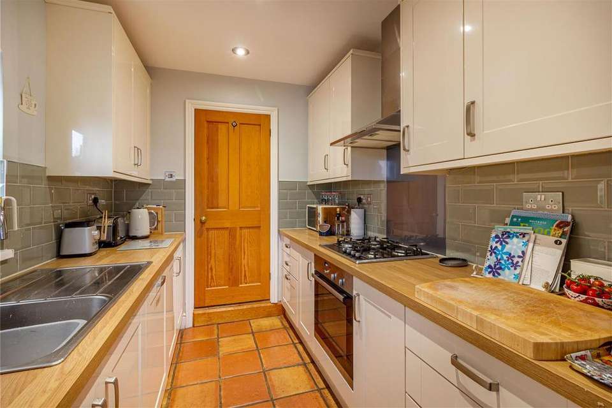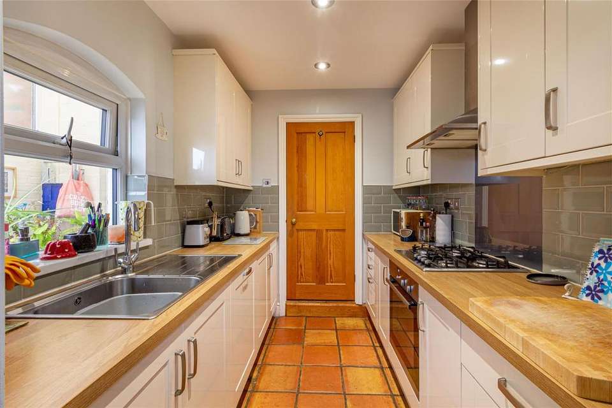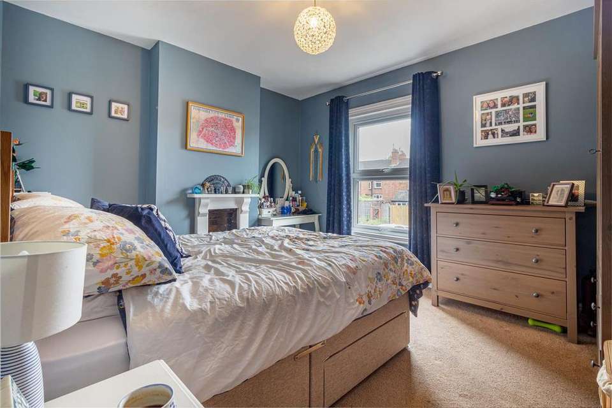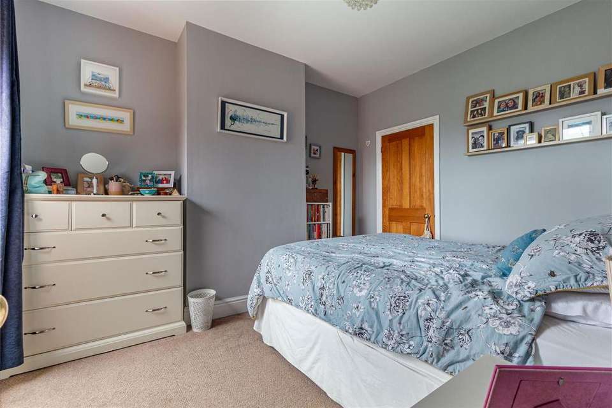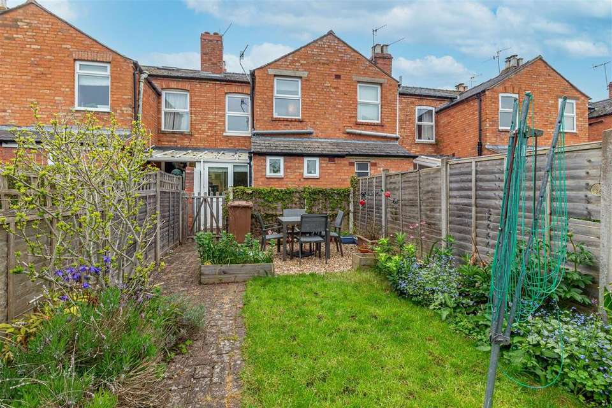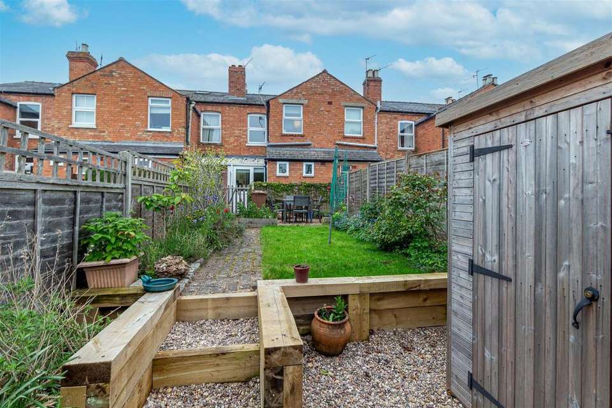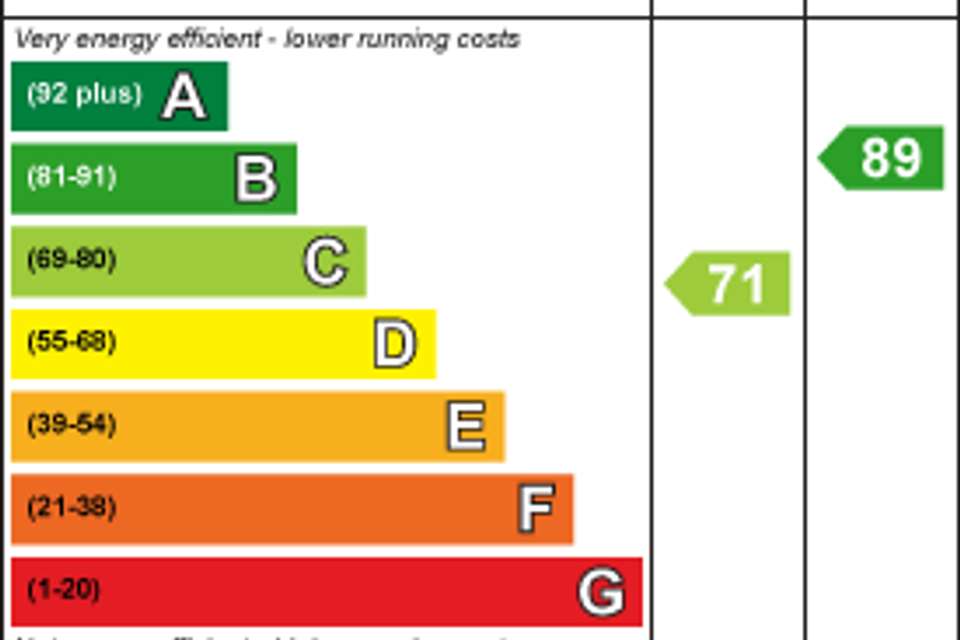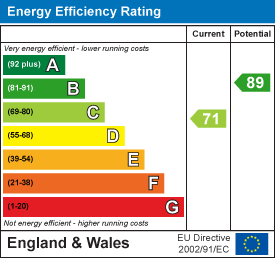2 bedroom house for sale
Orchard Street, Worcesterhouse
bedrooms
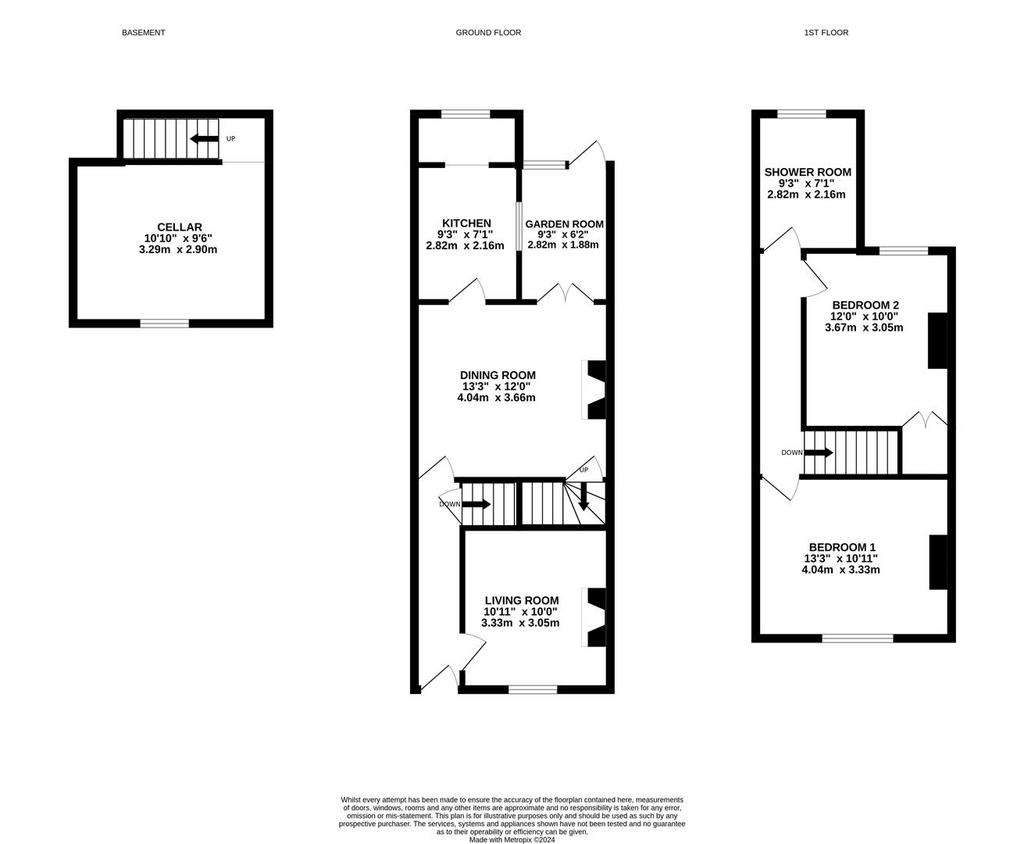
Property photos



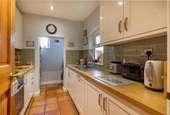
+16
Property description
Philip Laney & Jolly Worcester present to the market this delightful Victorian terrace house located South of the City centre. As you step inside this wonderful home, you are greeted by an inviting entrance hall leading to a cosy lounge and a separate dining room, perfect for entertaining guests or enjoying quiet evenings in. The well-equipped kitchen is fitted with modern wall and base units and includes integrated dishwasher and has space for a variety of appliances, while the garden room provides a lovely spot to relax and unwind.
One of the unique features of this property is the cellar, offering additional storage space or the potential for a creative project. Upstairs, you will find the two double bedrooms, each offering a peaceful retreat at the end of the day plus a recently fitted and spacious shower room that comprises double width shower cubicle with basin and WC inset to contemporary units and complemented with modern tiling.
The property benefits further from gas central heating, double glazing and outside the property boasts gardens to the rear plus off-road parking to the front aspect for your convenience.
Situated in the sought-after area near Diglis, this home offers not just a place to live, but a lifestyle. With its characterful Victorian charm and modern amenities, this property is a rare find. Don't miss the opportunity to make this house your home - book a viewing today and experience the magic of Orchard Street living.
Entrance Hall - Composite front door with arched double glazed panel, engineered oak flooring, radiator, ceiling light point and doors to basement and living room.
Living Room - Double glazed window to the front aspect, wood floor. radiator, decorative chimney breast with a tiled hearth.
Basement - Tiled floor, glazed light well and radiator,
Dining Room - Engineered oak flooring, stairs rise to the first floor, chimney breast, ceiling light point and radiator. Patio doors open to the garden room.
Garden Room - Double glazed window and door opening to the rear garden, tiled floor, radiator and space for tumble dryer.
Kitchen - Double glazed window to the side aspect (garden room), matching wall and base units, wood effect worksurfaces over, four ring gas hob and Neff oven with chrome hood over and integrated dishwasher. Two double glazed windows to the rear, space for fridge freezer, wall mounted Worcester combination boiler, space and plumbing for washing machine, stainless steel sink and drainer, tiled splashbacks and three ceiling spot lights.
Landing - Access to the loft and all first floor rooms, radiator and ceiling light point.
Bedroom One - Double glazed window to the front aspect, feature fireplace, radiator and ceiling light point,
Bedroom Two - Double glazed window to the rear aspect, radiator, ceiling light point and useful built in storage cupboard.
Shower Room - Recently fitted suite comprising walk in double shower, basin and WC inset to modern vanity units, chrome heated towel rail , six ceiling spot lights, tiled floor and complemented with modern tiling.
Front Of Property - Block paved driveway provides off road parking.
Rear Of Property - Please note there is a shared access with right of way to neighbouring properties. The much loved garden has a path with area laid to lawn and steeps down to a further gravelled seating area enclosed by timber panel fencing.
Council Tax Worcester - We understand the council tax band presently to be : B
Worcester Council
(Council Tax may be subject to alteration upon change of ownership and should be checked with the local authority).
Floor Plan - This plan is included as a service to our customers and is intended as a GUIDE TO LAYOUT only. Dimensions are approximate and not to scale.
Property To Sell? - If you have a property to sell in Worcester and the surrounding areas then please let us know. We will be delighted to arrange a free, no obligation valuation and explain the benefits of using Philip Laney and Jolly to sell your home.
Philip Laney and Jolly are proud to have been selected as the representatives in the Worcester area for the Guild of Property Professionals, a network of around 800 independently owned Estate Agents across the U.K.
Parking - Parking for the property is to the front with a block paved driveway.
Verifying Id - Under The Money Laundering, Terrorist Financing and Transfer of Funds (Information on the Payer) Regulations 2017, the Agent is legally obliged to verify the identity of all buyers and sellers. In the first instance, we will ask you to provide legally recognised photographic identification (Passport, photographic driver's licence, etc.) and documentary proof of address (utility bill, bank/mortgage statement, council tax bill etc). We will also use a third party electronic verification system in addition to this having obtained your identity documents. This allows them to verify you from basic details using electronic data, however it is not a credit check and will have no effect on you or your credit history. They may also use your details in the future to assist other companies for verification purposes.
Services - Mains electricity, gas, water and drainage were laid on and connected at the time of our inspection. We have not carried out any tests on the services and cannot therefore confirm that these are in working order or free from any defects.
Broadband - We understand currently Ultrafast Full Fibre Broadband (also known as fibre to the premises) is available at this property.
You can check and confirm the type of Broadband availability using the Openreach fibre checker
Mobile Coverage - Mobile phone signal availability can be checked via Ofcom Mobile & Broadband checker on their website.
One of the unique features of this property is the cellar, offering additional storage space or the potential for a creative project. Upstairs, you will find the two double bedrooms, each offering a peaceful retreat at the end of the day plus a recently fitted and spacious shower room that comprises double width shower cubicle with basin and WC inset to contemporary units and complemented with modern tiling.
The property benefits further from gas central heating, double glazing and outside the property boasts gardens to the rear plus off-road parking to the front aspect for your convenience.
Situated in the sought-after area near Diglis, this home offers not just a place to live, but a lifestyle. With its characterful Victorian charm and modern amenities, this property is a rare find. Don't miss the opportunity to make this house your home - book a viewing today and experience the magic of Orchard Street living.
Entrance Hall - Composite front door with arched double glazed panel, engineered oak flooring, radiator, ceiling light point and doors to basement and living room.
Living Room - Double glazed window to the front aspect, wood floor. radiator, decorative chimney breast with a tiled hearth.
Basement - Tiled floor, glazed light well and radiator,
Dining Room - Engineered oak flooring, stairs rise to the first floor, chimney breast, ceiling light point and radiator. Patio doors open to the garden room.
Garden Room - Double glazed window and door opening to the rear garden, tiled floor, radiator and space for tumble dryer.
Kitchen - Double glazed window to the side aspect (garden room), matching wall and base units, wood effect worksurfaces over, four ring gas hob and Neff oven with chrome hood over and integrated dishwasher. Two double glazed windows to the rear, space for fridge freezer, wall mounted Worcester combination boiler, space and plumbing for washing machine, stainless steel sink and drainer, tiled splashbacks and three ceiling spot lights.
Landing - Access to the loft and all first floor rooms, radiator and ceiling light point.
Bedroom One - Double glazed window to the front aspect, feature fireplace, radiator and ceiling light point,
Bedroom Two - Double glazed window to the rear aspect, radiator, ceiling light point and useful built in storage cupboard.
Shower Room - Recently fitted suite comprising walk in double shower, basin and WC inset to modern vanity units, chrome heated towel rail , six ceiling spot lights, tiled floor and complemented with modern tiling.
Front Of Property - Block paved driveway provides off road parking.
Rear Of Property - Please note there is a shared access with right of way to neighbouring properties. The much loved garden has a path with area laid to lawn and steeps down to a further gravelled seating area enclosed by timber panel fencing.
Council Tax Worcester - We understand the council tax band presently to be : B
Worcester Council
(Council Tax may be subject to alteration upon change of ownership and should be checked with the local authority).
Floor Plan - This plan is included as a service to our customers and is intended as a GUIDE TO LAYOUT only. Dimensions are approximate and not to scale.
Property To Sell? - If you have a property to sell in Worcester and the surrounding areas then please let us know. We will be delighted to arrange a free, no obligation valuation and explain the benefits of using Philip Laney and Jolly to sell your home.
Philip Laney and Jolly are proud to have been selected as the representatives in the Worcester area for the Guild of Property Professionals, a network of around 800 independently owned Estate Agents across the U.K.
Parking - Parking for the property is to the front with a block paved driveway.
Verifying Id - Under The Money Laundering, Terrorist Financing and Transfer of Funds (Information on the Payer) Regulations 2017, the Agent is legally obliged to verify the identity of all buyers and sellers. In the first instance, we will ask you to provide legally recognised photographic identification (Passport, photographic driver's licence, etc.) and documentary proof of address (utility bill, bank/mortgage statement, council tax bill etc). We will also use a third party electronic verification system in addition to this having obtained your identity documents. This allows them to verify you from basic details using electronic data, however it is not a credit check and will have no effect on you or your credit history. They may also use your details in the future to assist other companies for verification purposes.
Services - Mains electricity, gas, water and drainage were laid on and connected at the time of our inspection. We have not carried out any tests on the services and cannot therefore confirm that these are in working order or free from any defects.
Broadband - We understand currently Ultrafast Full Fibre Broadband (also known as fibre to the premises) is available at this property.
You can check and confirm the type of Broadband availability using the Openreach fibre checker
Mobile Coverage - Mobile phone signal availability can be checked via Ofcom Mobile & Broadband checker on their website.
Council tax
First listed
Last weekEnergy Performance Certificate
Orchard Street, Worcester
Placebuzz mortgage repayment calculator
Monthly repayment
The Est. Mortgage is for a 25 years repayment mortgage based on a 10% deposit and a 5.5% annual interest. It is only intended as a guide. Make sure you obtain accurate figures from your lender before committing to any mortgage. Your home may be repossessed if you do not keep up repayments on a mortgage.
Orchard Street, Worcester - Streetview
DISCLAIMER: Property descriptions and related information displayed on this page are marketing materials provided by Philip Laney & Jolly - Worcester. Placebuzz does not warrant or accept any responsibility for the accuracy or completeness of the property descriptions or related information provided here and they do not constitute property particulars. Please contact Philip Laney & Jolly - Worcester for full details and further information.





