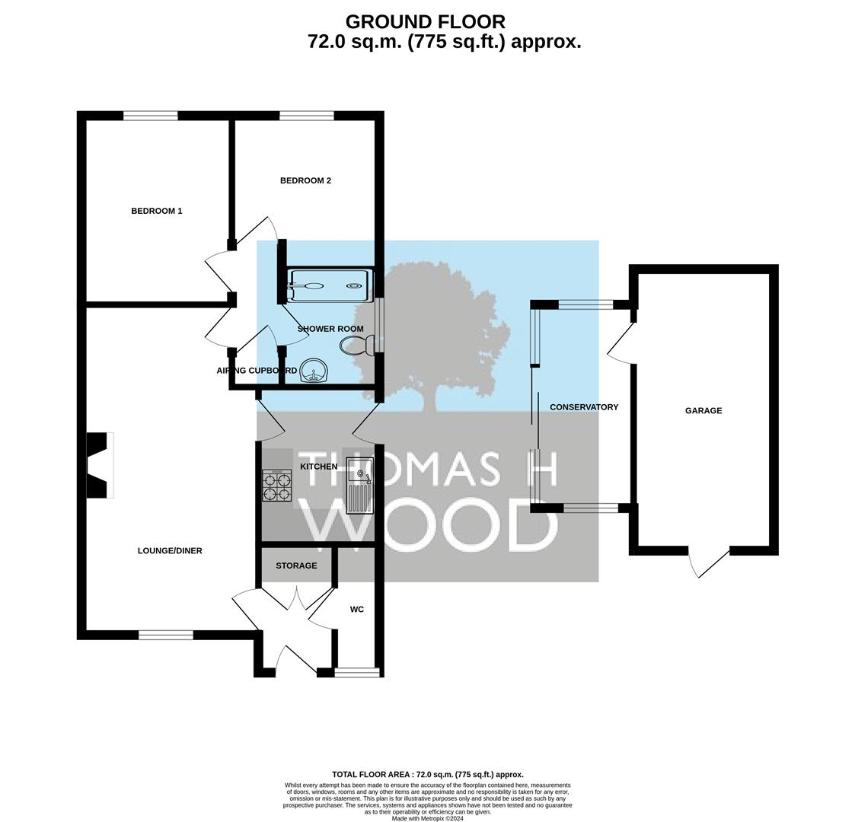2 bedroom bungalow for sale
Cardiff, CF15bungalow
bedrooms

Property photos




+17
Property description
A wonderful opportunity to purchase this two double bedroom, semi-detached bungalow ideally located on River Glade in Gwaelod y Garth. The property is set in a quiet position within this popular cul de sac and benefits from a flat plot. The property briefly comprises; entrance hallway, WC, lounge, internal hallway, shower room and two double bedrooms. To the rear there is a low maintenance rear garden and a detached garage with attached sunroom. There are highly regarded English and Welsh schools close by along with excellent public transport links and easy access to the M4 Motorway and A470. Viewings are highly recommended.HALLWAYEntered via uPVC double glazed front door with arched glass panel into the hallway. Useful double fitted cupboard for cloaks and shoes. Doors to lounge and WC, plus radiator panel.W.C.0.98m x 2.04m (3'2 x 6'8 )Low level WC. Wall mounted wash hand basin. uPVC double glazed window to front. Radiator panel.LOUNGE6.04m x 3.17 (19'9 x 10'4 )Overlooking the front aspect with carpeted floor, textured ceiling with coving, radiator panel and uPVC double glazed window. Feature marble fireplace with inset coal effect electric fire with marble hearth. Doors to kitchen and inner hallway.KITCHEN2.99m x 2.38 (9'9 x 7'9 )A fitted kitchen with a range of wall and base level units including one and a half bowl sink unit and complementary work surfaces and tiled splashbacks. Fitted electric oven and hob. Plumbed for a washing machine and space for a fridge. uPVC double glazed window and door to side. Ideal, wall mounted central heating boiler. Radiator. Tiled flooring.INNER HALLWAYDoors to the bedrooms plus a bathroom. Airing cupboard housing hot water tank and shelving. Loft access.BEDROOM ONE3.48m x 2.79m (11'5 x 9'1 )Overlooking the rear aspect with carpeted floor, textured ceiling with coving, radiator panel and uPVC double glazed window to rear. Fitted wardrobes, overhead cupboards and dressing table with drawers either side.BEDROOM TWO2.81m x 2.75m (9'2 x 9'0 )Overlooking the rear aspect with carpeted floor, textured ceiling with coving, radiator panel and uPVC double glazed window to rear.SHOWER ROOM2.16m x 1.832 (7'1 x 6'0 )Double shower enclosure with chrome shower attachment. Low level WC. Wash hand basin vanity unit. uPVC double glazed window to side. Radiator panel. Fully tiled walls and floor.OUTSIDEFRONTDecorative stone front with steps to front door. Driveway for many cars with wrought iron gates halfway. Side access to rear garden. REAR GARDEN Mainly decorative stone area with a large patio. Two sheds. Access to the conservatory. Gated access to front.DETACHED GARAGE2.59m x 5.16m (8'5 x 16'11 )With UPVC door from driveway. Lighting and power. Door to;CONSERVATORY3.69m x 1.81 (12'1 x 5'11 )An addition to the side of the garage with full height windows to three sides. Sliding door leading to the garden and mountain views. Ceramic tiled flooring.TENUREThis property is understood to be Freehold. This will be verified with the purchaser's solicitor.COUNCIL TAXBand
Interested in this property?
Council tax
First listed
3 weeks agoCardiff, CF15
Marketed by
Thomas H Wood 14 Park Road,Whitchurch,Cardiff,CF14 7BQCall agent on 0292 062 6252
Placebuzz mortgage repayment calculator
Monthly repayment
The Est. Mortgage is for a 25 years repayment mortgage based on a 10% deposit and a 5.5% annual interest. It is only intended as a guide. Make sure you obtain accurate figures from your lender before committing to any mortgage. Your home may be repossessed if you do not keep up repayments on a mortgage.
Cardiff, CF15 - Streetview
DISCLAIMER: Property descriptions and related information displayed on this page are marketing materials provided by Thomas H Wood. Placebuzz does not warrant or accept any responsibility for the accuracy or completeness of the property descriptions or related information provided here and they do not constitute property particulars. Please contact Thomas H Wood for full details and further information.





















