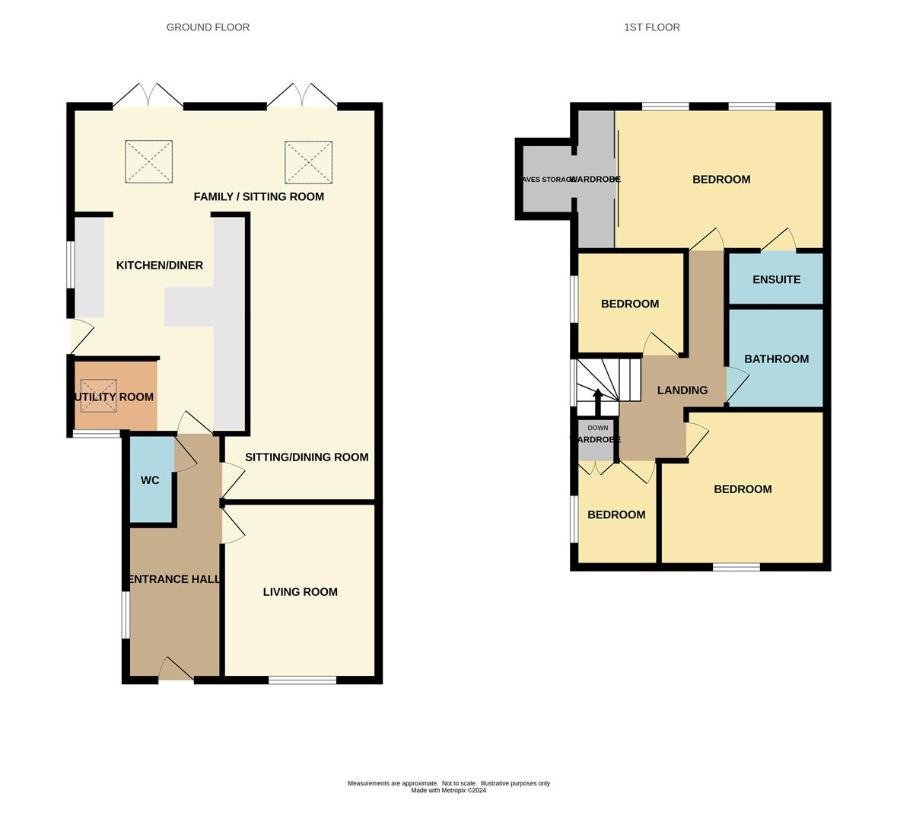4 bedroom semi-detached house for sale
Handforth, SK9semi-detached house
bedrooms

Property photos




+16
Property description
NO CHAIN> Located within easy access of Handforth, Heald Green and the Airport bypass this deceptively spacious four bedroom extended and traditional semi detached property offers excellent accommodation throughout. The property in brief comprises an entrance hallway, downstairs WC, living room, separate and extended family space which consist of both a living and dining area, being partially open plan to the kitchen diner whilst offering a degree of separation. The kitchen diner is fitted with an extensive range of wall, and base units with a number of integrated appliances and breakfast bar area. Two separate UPVC double glazed French doors provide access and views to the rear garden. Additionally to the first floor there are four bedrooms and a family bathroom. The principal bedroom has built-in wardrobes and access to an ensuite shower room. The family bathroom is fitted with a stylish and modern three piece white suite. To the rear of the property the garden is beautifully landscaped and maintained with patio and lawn area. The property has a block paved driveway which provides off road parking for a number of vehicles.Entrance HallUPVC double glazed entrance door providing access to the internal entrance hallway. Access to the ground floor accommodation. Staircase with spindled balustrade leading to the first floor. UPVC double glazed window to the side aspect. Wood effect laminate flooring. RadiatorDownstairs WCComprising a two piece white suite with low level WC and corner wall mounted wash hand basin. Tiled splashback. Extractor fan.Lounge3.84m x 3.25m (12'7 x 10'8)A well proportioned reception room with UPVC double glazed window to the front aspect. Feature exposed brick fireplace. Radiator. Picture rail.Living Room/Dining Area8.36m x 2.95m (27'5 x 9'8)This large open plan and extended reception room comprises a set of UPVC double glazed French patio doors which lead to the rear patio and garden. Feature exposed brick wall. Picture rail. Radiator. TV point. Access to the kitchen diner.Kitchen Diner5.49m x 3.53m (18' x 11'7)The kitchen is fitted with a matching range of grey wall, base and drawer units with complementary roll top work surfaces and splashback. There is an additional breakfast bar area providing additional food preparation surface and that all important dining space. Incorporated within the work surface there is a circular stainless steel sink and bowl unit. There is a large range style oven with six ring gas hob with stainless steel splashback and extractor hood over. Integrated dishwasher and integrated fridge. Radiator, UPVC double glazed window to the side aspect. UPVC double glazed external side door providing access to the perimeter pathway. Space for a dining room table and chair set. Ceiling skylight providing a source of natural light. UPVC double glazed French doors leading to the rear garden. Recessed ceiling lighting.Utility Area2.13m x 1.63m (7 x 5'4)UPVC double glazed window to the front aspect. Ceiling skylight. Space for washing machine and tumble dryer. Work surfaces with stainless steel sink bowl and drainer. Wall mounted cupboard. Gas boiler. Tiled flooring. Radiator.First Floor LandingUPVC double glazed window to the side aspect. Access to the first floor accommodation.Bedroom One4.45m x 2.84m (14'7 x 9'4)UPVC double glazed windows to the rear aspect providing views to the rear garden. Radiator. A set of wardrobes with sliding mirror fronted doors providing storage and hanging space whilst providing access to an additional storage area within the eaves of the extension. Access to ensuite shower room.En suite1.83m x 0.91m (6' x 3')Fitted with a traditional three piece white suite which comprises a low level WC, wash hand basin and shower enclosure with mains shower fittings and fully tiled splashback. Wall mounted heated towel rail. Wall mounted mirror fronted bathroom cabinet.Bedroom Two3.66m x 3.28m (12' x 10'9)A further generously proportioned double bedroom with UPVC double glazed window to the front aspect. Wall mounted radiator. Picture rail.Bedroom Three2.26m x 2.26m (7'5 x 7'5)UPVC double glazed window to side aspect. Radiator. Fitted wardrobes providing storage and hanging space. Additional bedroom drawer unit. Loft access.Bedroom Four2.18m x 1.73m (7'2 x 5'8)UPVC double glazed window to the side aspect. Radiator. Fitted wardrobe over the bulkhead of the stairs providing additional storage and hanging space.Bathroom2.13m x 1.83m (7' x 6')Fitted with a modern three piece white bathroom suite which consists of a low level WC with pushbutton flush, pedestal wash hand basin with mixer tap and tiled splash back. Panelled bath with glazed shower screen, mains shower fittings and tiled splashback. Wall mounted heated towel rail. Extractor fan.OUTSIDETo the rear of the property the mature garden is beautifully landscaped and consists mainly of a lawned area and raised a mature borders with a patio. Fenced perimeter. To the front of the property there is a block paved driveway which provides off parking for a number of vehicles.
Interested in this property?
Council tax
First listed
2 weeks agoHandforth, SK9
Marketed by
Jordan Fishwick 36-38 Alderley Road,Wilmslow,Cheshire,SK9 1JXCall agent on 01625 532 000
Placebuzz mortgage repayment calculator
Monthly repayment
The Est. Mortgage is for a 25 years repayment mortgage based on a 10% deposit and a 5.5% annual interest. It is only intended as a guide. Make sure you obtain accurate figures from your lender before committing to any mortgage. Your home may be repossessed if you do not keep up repayments on a mortgage.
Handforth, SK9 - Streetview
DISCLAIMER: Property descriptions and related information displayed on this page are marketing materials provided by Jordan Fishwick. Placebuzz does not warrant or accept any responsibility for the accuracy or completeness of the property descriptions or related information provided here and they do not constitute property particulars. Please contact Jordan Fishwick for full details and further information.




















