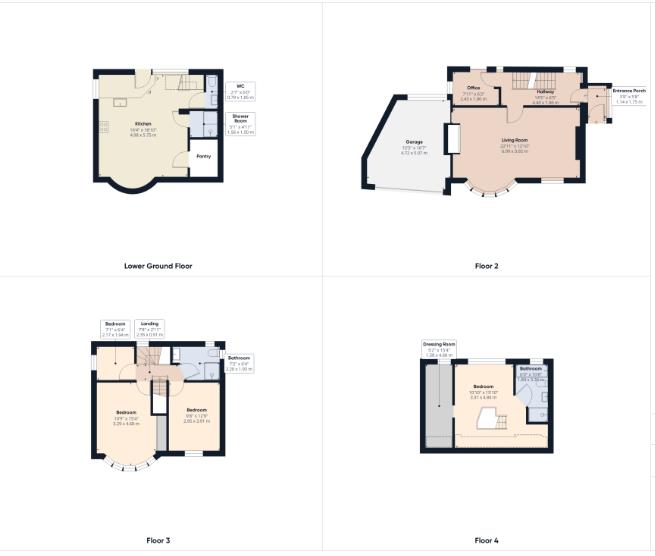4 bedroom detached house for sale
Bradford, BD7detached house
bedrooms

Property photos




+24
Property description
***FOUR / FIVE BEDROOM EXECUTIVE DETACHED***FAMILY HOME***HORTON BANK TOP***NOT TO BE MISSED is this fantastic large family home which is located in the sought after location of Horton Bank Top. The property benefits from a TWO DRIVEWAYS one leading to a DOUBLE GARAGE, landscaped rear gardens, large spacious rooms, study / bedroom 5, en suite to master bedroom which has lovely views. Accommodation which comprises of; entrance porch, entrance hallway, lounge, study/bed 5, lower ground floor there is a large open plan living kitchen diner, wc & shower room.To the first floor are 3 bedrooms and house bathroom and a further large double attic bedroom with dressing room and en suite.*****To view straight away please call YORKSHIRE RESIDENTIAL on 01274 606167*****Entrance PorchEntrance door to the side of the property with windows to the side and front elevations.Entrance HallDoor leads into the hallway, two windows to the side elevation, radiator, cupboard and a staircase rises to the first floor and lower ground floor.Living Room7.01m x 3.96m 0.61m (23'0 x 13' 2 )This tastefully decorated Living Room of considerable size boasts plenty of natural light via two windows to the front elevation, one being a Bay window. Decorative coving to the ceiling with a feature fireplace incorporating a gas fire. There are two central heating radiators as well as points for the telephone and television.Study/Guest Bedroom2.46m x 1.93m (8'1 x 6'4 )Window to the rear elevation with a radiator and built in cupboard housing the combination boiler. Could also be utilised as a Guest Bedroom.Dining Kitchen5.97m x 4.95m (19'7 x 16'3 )Finished to an extremely high standard and fitted with a range of matching wall and base units with contrasting work surfaces, incorporating a sink/drainer unit, plumbing for a Washing Machine and Tumble Dryer and a Breakfast Bar. Integral appliances include; Electric Oven and 5 ring gas Hob with Extractor Hood over, Fridge and Freezer and a Dishwasher. With wood effect laminated flooring, two central heating radiators and a useful walk in pantry. There is a door leading out to the Patio and windows looking out to the rear and side elevationsShower RoomStep in Shower cubicle with heated towel rail and extractor fan.Separate WCLow level w.c. with a hand wash basin.First FloorLandingWindow to the side elevation and a staircase rising to the Second Floor Bedroom.Bedroom 14.72m x 3.38m (15'6 x 11'1 )Generous double bedroom boasting a Bay window to the front elevation, fitted wardrobes, a radiator and a television point.Bedroom 23.91m x 2.95m (12'10 x 9'8 )Double glazed window to the front elevation with fitted wardrobes and a radiator.Bedroom 42.26m x 1.93m (7'5 x 6'4 )Window to the side elevation with fitted wardrobes and a radiator.House BathroomModern three piece suite comprising; step in shower cubicle, hand wash basin vanity unit and low level w.c. Fully tiled with an extractor fan, a heated towel rail and two windows to the rear and side elevations.Second FloorAttic BedroomDormer window to the rear elevation boasting far reaching views, with a Velux window to the front elevation. There is a radiator and access to the Dressing Room and En-Suite.Dressing Room4.70m x 1.55m (15'5 x 5'1 )Walk in Dressing Room with a window to the rear elevation.En-SuiteModern four piece suite comprising, a Jacuzzi bath, step in shower cubicle, hand wash basin vanity unit and low level w.c. Fully tiled with an extractor fan, a heated towel rail, shaver point and window to the rear elevation.ExteriorThe property is sat on a generous plot with two driveways to the front, offering ample parking for four cars as well as a Double Garage. The front also has a lawned garden with tree and shrub borders. The exquisite rear garden is a real highlight, and has been tastefully landscaped, providing Indian Stone paved Patio, with lawned garden area and mature tree and shrub borders along with a useful fitted shed.
Interested in this property?
Council tax
First listed
2 weeks agoBradford, BD7
Marketed by
Yorkshire Residential 77 Huddersfield Rd,,Mirfield,Yorskshire,WF14 8ATCall agent on 01924 501333
Placebuzz mortgage repayment calculator
Monthly repayment
The Est. Mortgage is for a 25 years repayment mortgage based on a 10% deposit and a 5.5% annual interest. It is only intended as a guide. Make sure you obtain accurate figures from your lender before committing to any mortgage. Your home may be repossessed if you do not keep up repayments on a mortgage.
Bradford, BD7 - Streetview
DISCLAIMER: Property descriptions and related information displayed on this page are marketing materials provided by Yorkshire Residential. Placebuzz does not warrant or accept any responsibility for the accuracy or completeness of the property descriptions or related information provided here and they do not constitute property particulars. Please contact Yorkshire Residential for full details and further information.




























