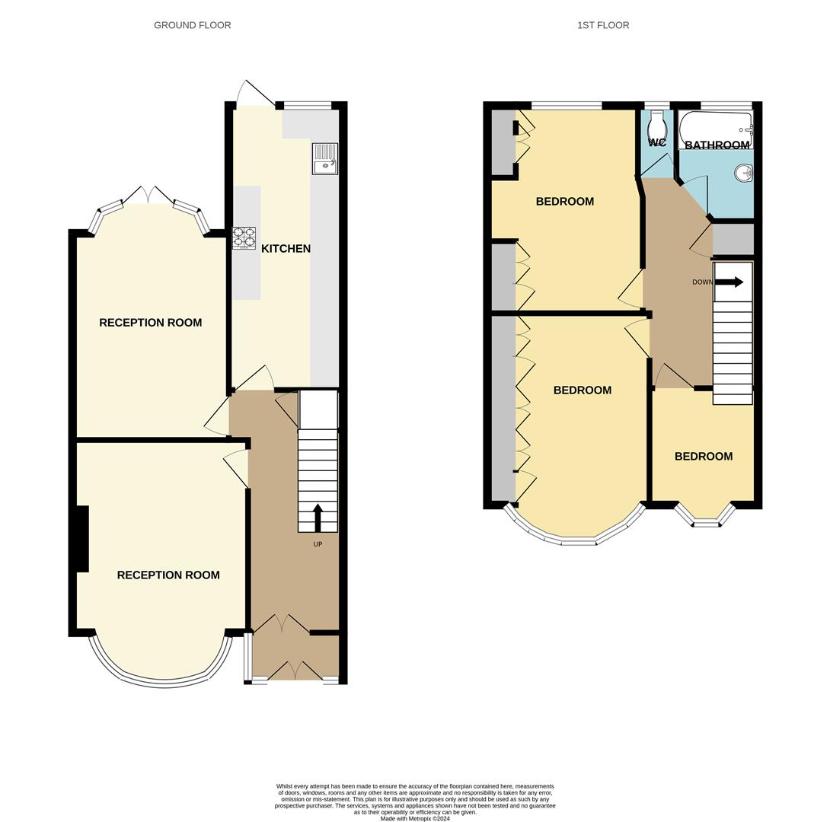3 bedroom terraced house for sale
Enfield, EN1terraced house
bedrooms

Property photos




+15
Property description
Kings Group-Enfield Town is pleased to present a charming three-bedroom 1930's terrace house in Bush Hill Park. This property boasts a prime location with easy access to local bus routes and Bush Hill Park Station (0.5 miles), offering direct links to the City. Additionally, it enjoys proximity to major roadways like the A10, M25, and A406 for convenient commuting. The ground floor features two spacious reception rooms (currently used as a living room and dining room) and a well-equipped extended kitchen. Upstairs, there are three generous bedrooms and a bathroom with a separate WC. Outside, a well-maintained south-west facing garden and a rear garage complete this ideal family home. This residence combines comfort, convenience, and practicality, making it an excellent choice for prospective buyers seeking a desirable property in a sought-after area.HallwayStairs leading to the first floor landing, Under stairs storage cupboard, Double radiator, Carpeted flooring, Power pointsReception Room 15.18m x 3.35m (17'19 x 11'92)Double glazed bay window to the front aspect, Picture rail, Double radiator, Carpeted flooring, Gas fireplace, TV aerial point, Power pointsReception Room 25.18m x 3.05m (17'53 x 10'71)Double glazed bay window to the rear aspect, Double glazed door leading to the garden, Picture rail, Skirting radiator, Oak engineered wood flooring, Power pointsKitchen5.79m x 2.13m (19'27 x 7'39)Double glazed window to the rear aspect, Single radiator, A range of base and wall units with roll top work surfaces, Integrated cooker with electric oven, Gas hob, Sink drainer unit, Plumbing for washing machine, Spotlights, Power pointsFirst Floor LandingLoft access, Carpeted flooring, Power pointsBathroom2.13m x 1.52m (7'82 x 5'54)Double glazed opaque window to the rear aspect, Double radiator, Tiled flooring, Panel enclosed bath with shower, Wash basin with mixer tap, Partly tiled wallsWC1.52m x 0.61m (5'18 x 2'39)Double glazed opaque window to the rear aspect, Tiled walls, Tiled flooring, Extractor fan, Low level WCBedroom 15.18m x 3.35m (17'27 x 11'23)Double glazed bay window to the front aspect, Spotlights, Double radiator, Laminate flooring, Fitted wardrobes, Fitted storage cupboard, Power pointsBedroom 24.55m x 3.05m (14'11 x 10'60)Double glazed window to the rear aspect, Spotlights, Double radiator, Laminate flooring, Fitted wardrobes, Fitted storage cupboard, Power pointsBedroom 32.74m x 2.13m (9'59 x 7'41)Double glazed bay window to the front aspect, Double radiator, Laminate flooring, Phone point, Power pointsGarden12.80m x 5.79m (42'47 x 19'75)South west facing, Mainly laid to lawn, Rear access, Outside water tap, Security light, Garage to the rear
Interested in this property?
Council tax
First listed
2 weeks agoEnfield, EN1
Marketed by
Kings Group 23 - 25 Silver Street,Enfield,Middlesex,EN1 3EFCall agent on 020 8364 4118
Placebuzz mortgage repayment calculator
Monthly repayment
The Est. Mortgage is for a 25 years repayment mortgage based on a 10% deposit and a 5.5% annual interest. It is only intended as a guide. Make sure you obtain accurate figures from your lender before committing to any mortgage. Your home may be repossessed if you do not keep up repayments on a mortgage.
Enfield, EN1 - Streetview
DISCLAIMER: Property descriptions and related information displayed on this page are marketing materials provided by Kings Group. Placebuzz does not warrant or accept any responsibility for the accuracy or completeness of the property descriptions or related information provided here and they do not constitute property particulars. Please contact Kings Group for full details and further information.



















