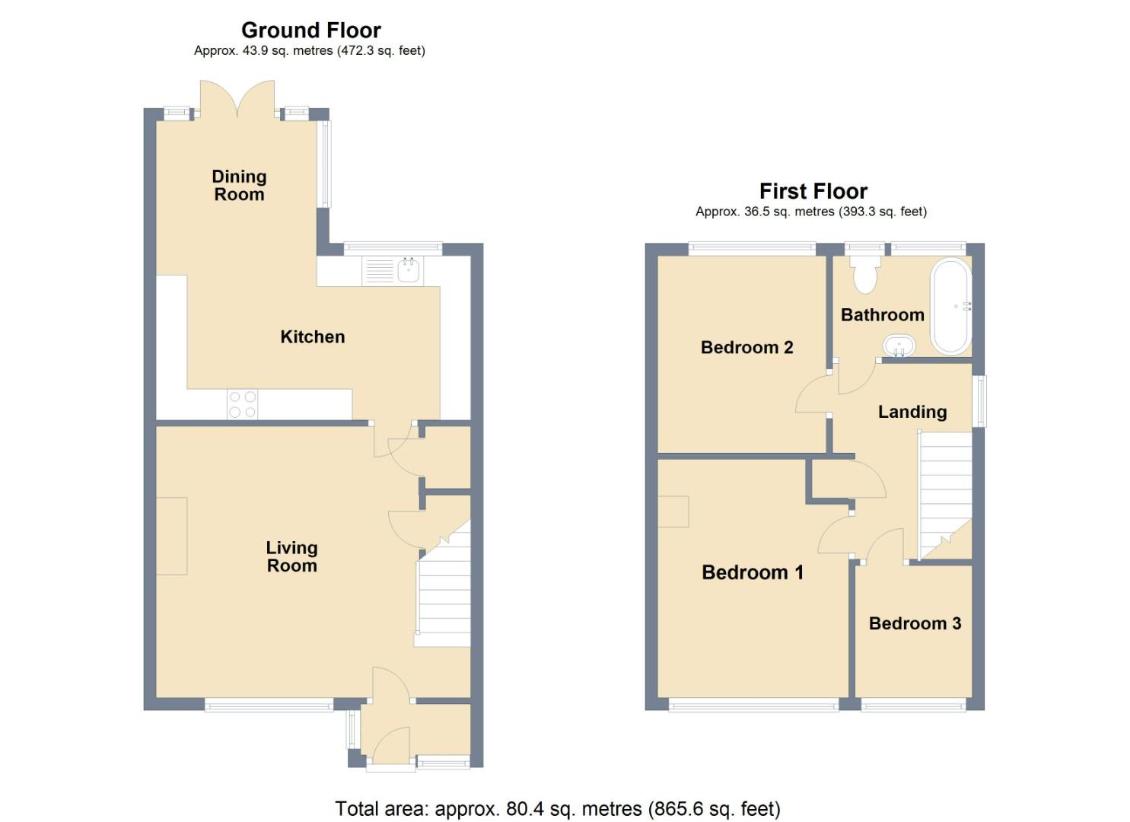3 bedroom semi-detached house for sale
Dartford, DA2semi-detached house
bedrooms

Property photos




+12
Property description
Guide Price ?400,000 - ?425,000. A chance to purchase this extended and immaculately presented three bedroom semi-detached house located on the popular Fleet Estate which is conveniently located for Darent Valley Hospital, Bluewater, both the M25 and A2 motorways and Fleetdown Primary Academy. The accommodation on the ground floor comprises of an enclosed porch, a 16'9 x 14'5 living room and an impressive 16'9 x 7'10 fitted kitchen that opens into the dining room which has double doors opening out to the garden. On the first floor there are three bedrooms and a modern family bathroom. The 45' garden to the rear has been landscaped to provide two patio areas and an area of lawn and there is space for two cars to park on the driveway.Enclosed PorchDouble glazed door, double glazed frosted window to front, double glazed window to side, tiled flooring.Living Room5.11m x 4.39m (16'9 x 14'5)Double glazed window to front, door to porch, gas fire with feature surround, radiator, under stairs storage cupboards, carpet.Kitchen5.11m x 2.39m (16'9 x 7'10)Double glazed windows to rear, wall and base units to four sides with butcher block work surfaces over, electric hob with extractor over, built in electric oven, integrated fridge/freezer, integrated dishwasher, plumbing for washing machine, sink unit, radiator, wooden laminate flooring, open to:-Dining Room2.95m x 2.90m (9'8 x 9'6)Double glazed double doors to rear garden, double glazed window to side, radiator, wooden laminated flooring.LandingDouble glazed window to side, airing cupboard, loft access, carpet.Bedroom One3.84m x 3.23m (12'7 x 10'7)Double glazed window to front, radiator, carpet.Bedroom Two3.18m x 2.74m (10'5 x 9')Double glazed window to rear, radiator, carpet.Bedroom Three2.13m x 1.83m (7' x 6')Double glazed window to front, carpet.Bathroom2.26m x 1.65m (7'5 x 5'5)Two double glazed frosted windows to rear, roll top bath with shower over, circular wash basin with cupboard under, low level WC, heated towel rail, tiled walls, tiled flooring.Rear Garden13.72m (45')Two large patio areas, area of lawn, garden shed, side pedestrian access.Parking for two carsBlock paved driveway to front for one car, shared driveway to side leading to parking space for one car. Wall mounted electric car charger.Tenure - FreeholdCouncil Tax - Band D
Interested in this property?
Council tax
First listed
2 weeks agoDartford, DA2
Marketed by
The Homes Group High Street,,.,Greenhithe,DA9 9NLCall agent on 01322 875000
Placebuzz mortgage repayment calculator
Monthly repayment
The Est. Mortgage is for a 25 years repayment mortgage based on a 10% deposit and a 5.5% annual interest. It is only intended as a guide. Make sure you obtain accurate figures from your lender before committing to any mortgage. Your home may be repossessed if you do not keep up repayments on a mortgage.
Dartford, DA2 - Streetview
DISCLAIMER: Property descriptions and related information displayed on this page are marketing materials provided by The Homes Group. Placebuzz does not warrant or accept any responsibility for the accuracy or completeness of the property descriptions or related information provided here and they do not constitute property particulars. Please contact The Homes Group for full details and further information.
















