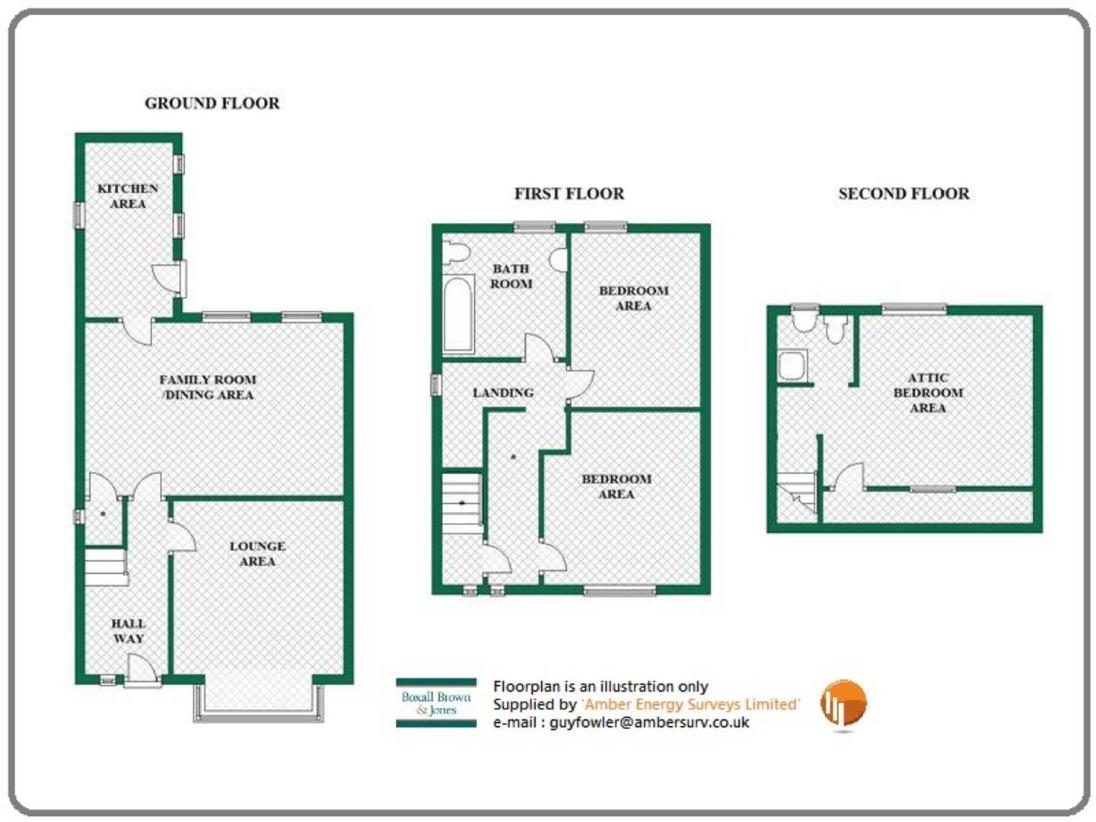3 bedroom semi-detached house for sale
Milford, DE56semi-detached house
bedrooms

Property photos




+22
Property description
A beautifully presented period family home situated in the heart of Milford's conservation area, offering quality semi-detached three bedroomed accommodation with a wealth of original features and character. Having a driveway providing off road parking, generous garden with open aspect and far reaching views over the Derwent Valley. Viewing is strongly recommended.The Charming character accommodation comprising a welcoming reception hallway, cosy sitting room with original box bay window and open period fireplace, spacious lounge/diner with log burning stove and a quality fitted kitchen with integrated appliances. There are two double bedrooms, family bathroom and master suite in the attic with ensuite shower room.Benefitting from gas central heating fired by a Baxi combination boiler and original character windows and doors.There is a walled fore garden, driveway to the side provides ample off road parking and garage potential (subject to planning permission). The generous tiered garden has a pleasant courtyard, decked seating areas perfect for alfresco dining and well stocked, lawned gardens having an open aspect with decked seating area enjoying views over the valley.Milford is a desirable village having an excellent primary school and popular real ale pubs and restaurants. Renowned for its historic mills, character and charm, close to major road links A6, A38 & M1 whilst within easy reach of Derby, Nottingham, and local countryside and the beautiful Peak District.ACCOMMODATIONAn original half glazed wooden entrance door with sash window to the side,ENTRANCE HALLThere are polished floor boards, radiator, inset spot lights, built-in cupboard houses the electrical installation and an original panelled staircase climbs to the first floor.SITTING ROOM12'7 X 14'8 Having a painted wooden period fire surround with an original cast iron open fireplace with ruby tiled insert and hearth. There is original coving, picture rail, deep skirting boards, polished wooden flooring, original panelled doors, TV aerial point and original box bay window to the front.LOUNGE DINER18'3 X 11'9 Having two large original sash windows to the rear which over look the garden and flood the room with natural light. A Morso multifuel stove is the focal point of the room, there are wall light points, T.V aerial point, radiator, decorative dado rail, an in-built double larder cupboard houses an integrated fridge freezer and a useful under stairs walk-in pantry with shelving, window and gas meter.FITTED KITCHEN5'10 X 12'5 Appointed with a quality range of grey shaker style base cupboards, drawers and eye level units with wooden block effect work surface and upstand incorporating an acrylic sink drainer with chrome mixer tap and splash back tiling. Integrated appliances include an electric double oven and grill, induction hob, extractor hood, washing machine and dishwasher. There are three windows to the side and rear, inset spot lighting, kick plate heater, ceramic tiled floor and an original wooden door provides access to the rear courtyard. A wall mounted Worcester combination boiler serves the domestic hot water and central heating system.ON THE FIRST FLOORLANDINGHaving an original window to the side elevation, radiator, window to the front and stairs lead off to the attic bedroom suite.PRINCIPLE BEDROOM ONE16'9 X 11'9 Having exposed, polished floor boards, balustrade and roof purlins, double built-in wardrobe, radiator, Velux skylight window, access to eaves storage, TV aerial point, feature dormer window to the rear overlooking the garden and countryside beyond.ENSUITEThree piece suite comprising: shower enclosure, wall mounted sink and a low flush w.c. There is splash back tiling and window.BEDROOM TWO11'9 X 11'7 Having an original cast iron fireplace with tiled hearth, exposed wooden floor boards, radiator and a sash window to the front elevation.BEDROOM THREE9'5 X 12'3 Having a sash window to the rear elevation overlooking the garden, radiator, exposed floor boards and an original cast iron fireplace with chequered tiled hearth.BATHROOM8'8 X 8'5 Appointed with a contemporary three piece suite comprising: free standing bath with central mixer taps and thermostatic shower over, pedestal wash hand basin and a low flush WC. There is a radiator, inset spot lights, splash back tiling and a sash window to the rear elevation.OUTSIDETo the front of the property is fore garden with dry stone wall. The driveway to the side provides off road parking and potential garage or car port. To the rear is a courtyard with wooden garden shed, and steps lead to lawned garden, which is well stocked with trees, shrubs, wildlife garden, flowering plants and a paved patio. There is a further decked seating area with external lighting perfect for entertaining and enjoying the open countryside views.VIEWINGBy appointment through Boxall Brown & Jones of Belper.
Council tax
First listed
3 weeks agoMilford, DE56
Placebuzz mortgage repayment calculator
Monthly repayment
The Est. Mortgage is for a 25 years repayment mortgage based on a 10% deposit and a 5.5% annual interest. It is only intended as a guide. Make sure you obtain accurate figures from your lender before committing to any mortgage. Your home may be repossessed if you do not keep up repayments on a mortgage.
Milford, DE56 - Streetview
DISCLAIMER: Property descriptions and related information displayed on this page are marketing materials provided by Boxall Brown & Jones. Placebuzz does not warrant or accept any responsibility for the accuracy or completeness of the property descriptions or related information provided here and they do not constitute property particulars. Please contact Boxall Brown & Jones for full details and further information.


























