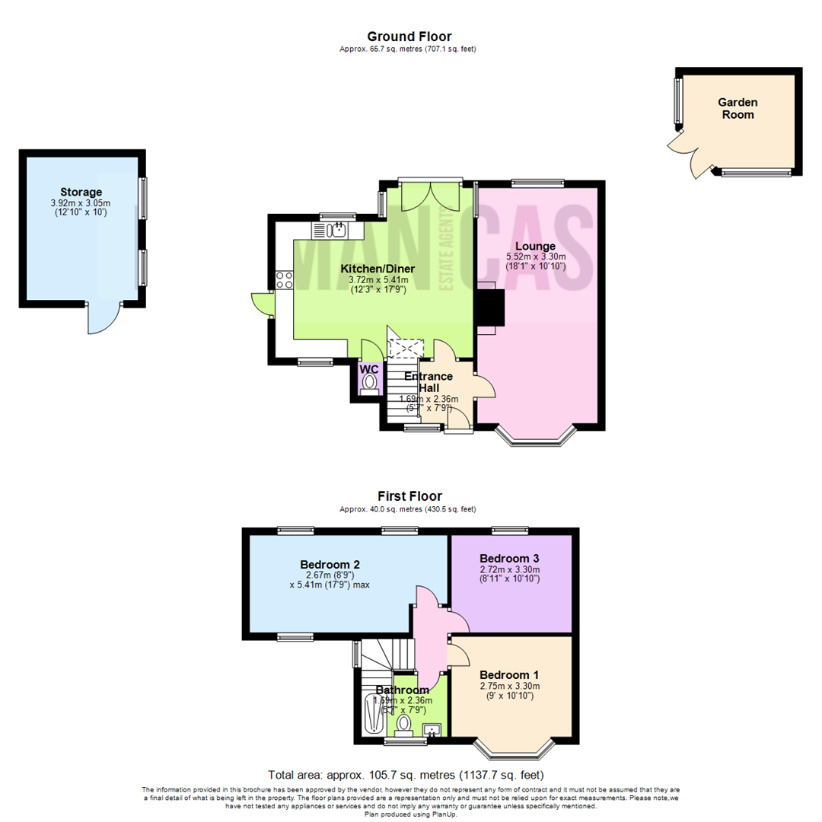3 bedroom semi-detached house for sale
Bolton, BL1semi-detached house
bedrooms

Property photos




+18
Property description
Spacious three bedroom extended semi detached property, situated in the extremely popular location of Astley Bridge close to schools, shops, and all local amenities. Siting at the head of a quiet Cull-De-Sac this property comprises:- Entrance hall, lounge, dining kitchen, WC. To the first floor there are three bedrooms and a family bathroom. To the out side there is off road parking via the front drive leading to a fully enclosed rear garden with more off road parking a storage/ workshop, patio seating area, lawn garden, vegetable garden, summer house. Also benefiting from gas central heating and double glazing. There is an opportunity to extend with the correct permissions in place. Viewing is essential to appreciate both the potential and all that is on offer.Entrance HallUPVC double glazed window to front, double radiator, stairs:Lounge5.52m x 3.30m (18'1 x 10'10 )UPVC double glazed bay window to front, uPVC double glazed window to rear, log effect electric fire set in marble Adam style surround, two double radiators.Kitchen/Diner3.72m x 5.41m (12'2 x 17'9 )Fitted with a matching range of base and eye level units with worktop space over with underlighting, drawers and cornice trims, 1+1/2 bowl stainless steel sink with mixer tap, plumbing for automatic washing machine, space for fridge/freezer and dishwasher, eye level fan assisted oven, built-in four ring gas hob with extractor hood over, two uPVC glazed windows to side, uPVC double glazed window to rear, uPVC double glazed window to front, double radiator, uPVC double glazed double door to rear:WCTwo piece suite comprising, wash hand basin and low-level WC.Bedroom 1UPVC double glazed bay window to front, radiator:Bedroom 22.67m x 5.41m (8'9 x 17'9 )Two uPVC double glazed windows to rear, uPVC double glazed window to front, double radiator.Bedroom 32.72m x 3.30m (8'11 x 10'10 )UPVC double glazed window to rear, radiator.BathroomThree piece suite comprising vanity wash hand basin in vanity unit with drawers, mixer tap and mirror, shower enclosure with glass screen and low-level WC, uPVC double glazed window to front, heated towel rail.Garden RoomWooden construction, window to side, window to front, double door.StorageTwo uPVC double glazed windows to side, power and lighting:Outside FrontGarden Area leading to driveway.Outside RearFully enclosed large garden area, lawn, mature flower beds, vegetable garden, storage Room, garden room, patio seating area, gated parking area.
Council tax
First listed
3 weeks agoBolton, BL1
Placebuzz mortgage repayment calculator
Monthly repayment
The Est. Mortgage is for a 25 years repayment mortgage based on a 10% deposit and a 5.5% annual interest. It is only intended as a guide. Make sure you obtain accurate figures from your lender before committing to any mortgage. Your home may be repossessed if you do not keep up repayments on a mortgage.
Bolton, BL1 - Streetview
DISCLAIMER: Property descriptions and related information displayed on this page are marketing materials provided by Redman Casey Estate Agency. Placebuzz does not warrant or accept any responsibility for the accuracy or completeness of the property descriptions or related information provided here and they do not constitute property particulars. Please contact Redman Casey Estate Agency for full details and further information.






















