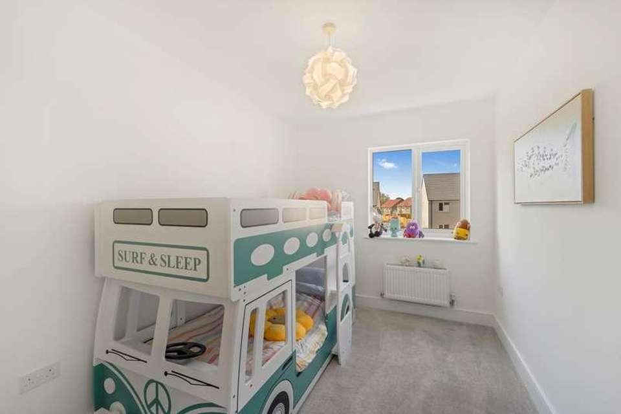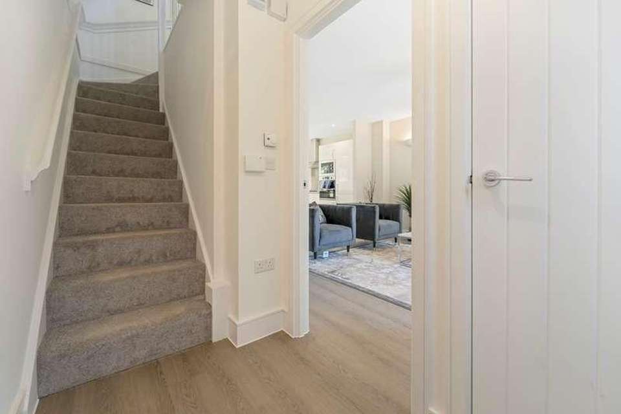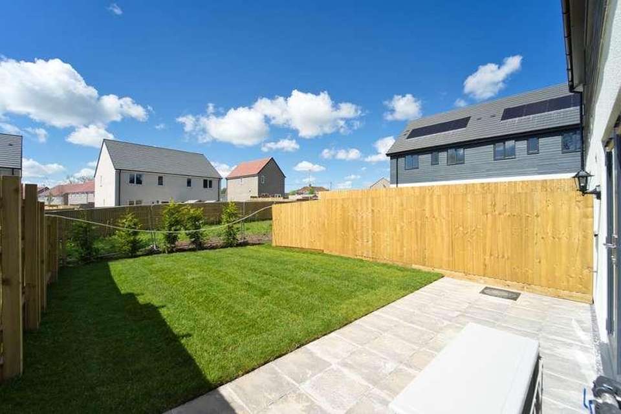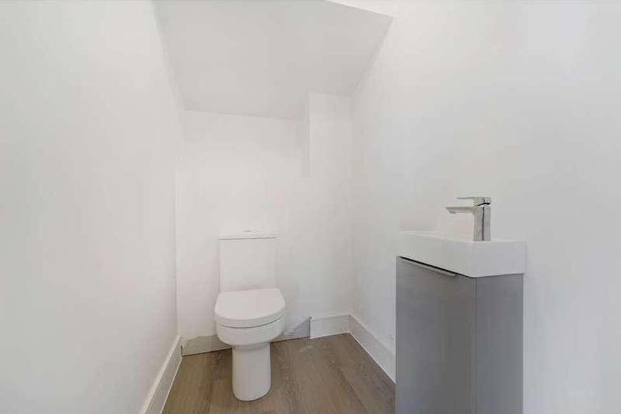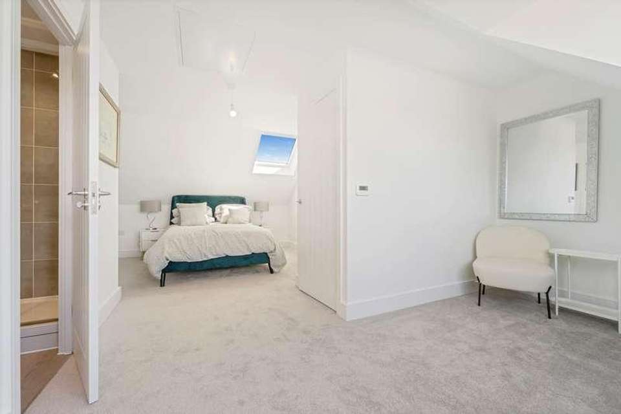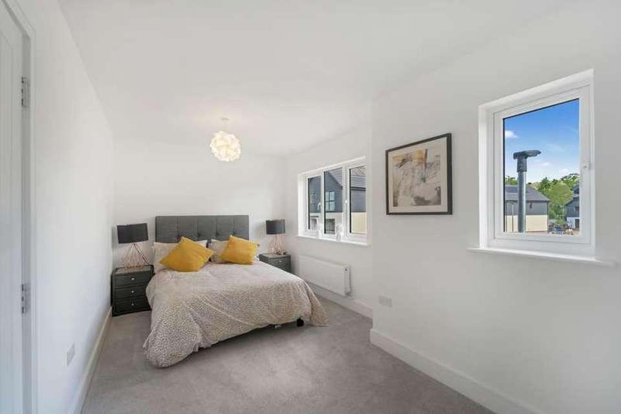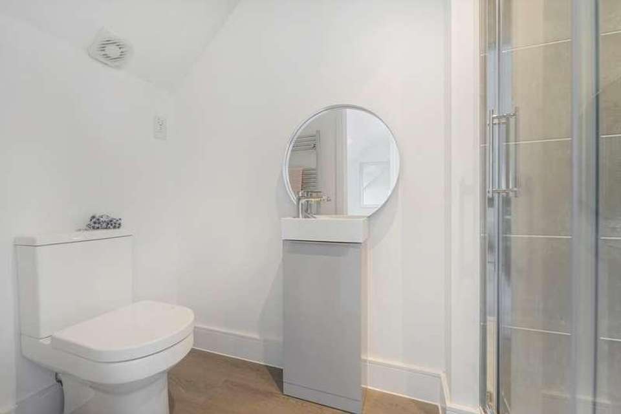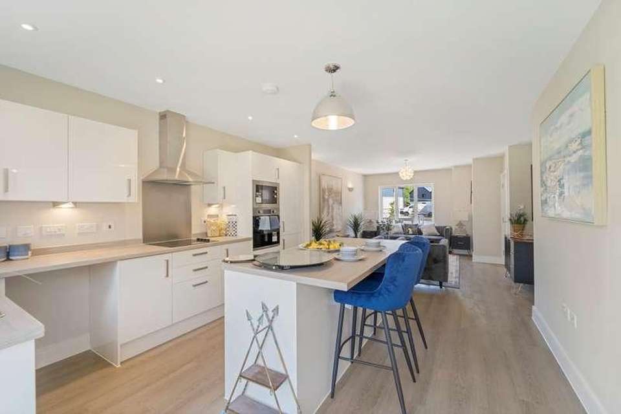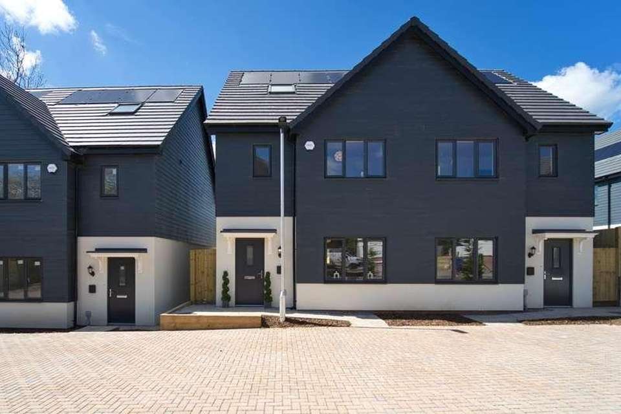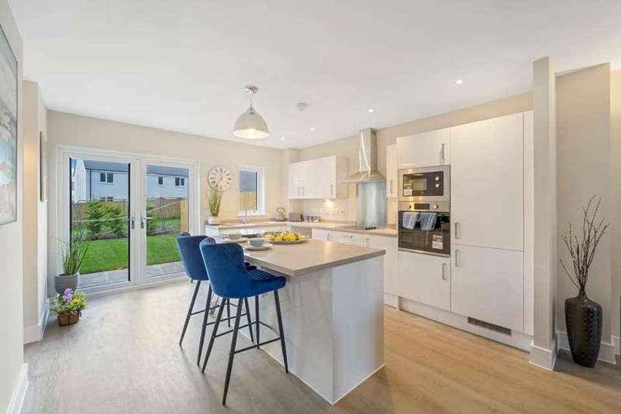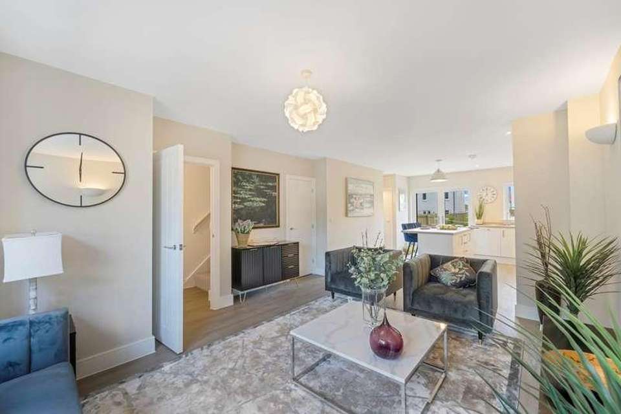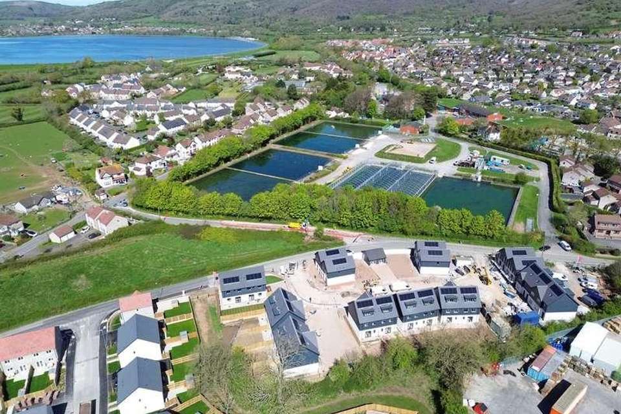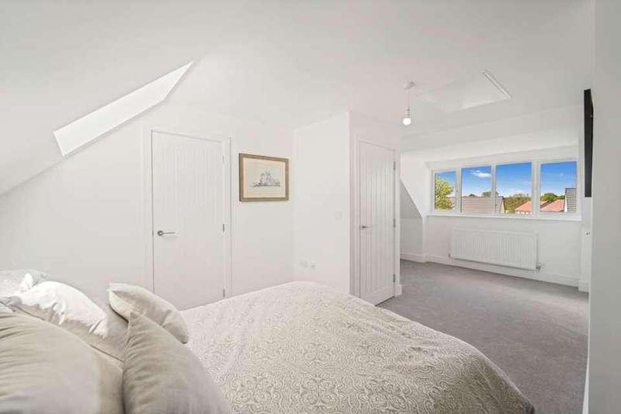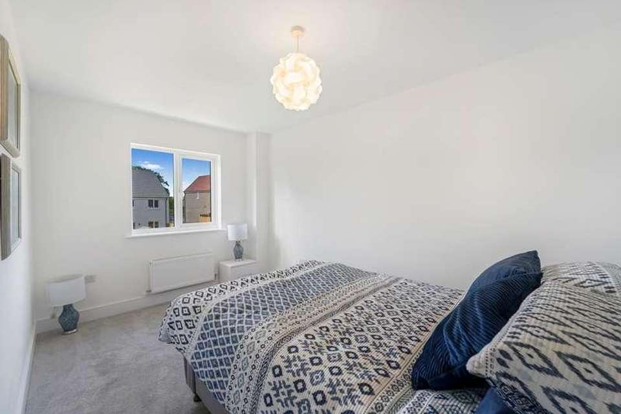4 bedroom semi-detached house for sale
Cheddar, BS27semi-detached house
bedrooms
Property photos
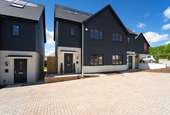
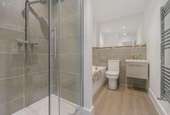
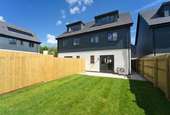
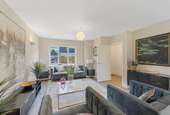
+14
Property description
HOUSE FOX ESTATE AGENTS PRESENTS.....A superb range of luxury 4 bedroom homes in Cheddar, the properties are brand new build and anticipated to be completed by September 2024PLOT 18 is THE ROSA design, a home that offers great accommodation set over 3 floors.The properties are A RATED making sure your utility bills are very economical, plus they come with quality flooring and landscaped gardens as standard.The kitchen showcases contemporary design at its finest. Lavish amenities adorn every corner, including underfloor heating, solar panels, air source heat pumps, and car chargers. Premium appliances, Porcelanosa bathrooms and tiles, and stylish Amtico flooring grace the ground floor, enhancing the ambiance of every space.The accommodation comprises a beautiful open plan living room to luxury kitchen with doors on to the garden, a cloakroom, 4 bedrooms, 2 bathrooms, plus solar panels, under floor heating on the ground floor, air source heat pump, and 2 parking spaces.THE SALES OFFICE AND SHOW HOMES ARE OPEN SATURDAYS & SUNDAYS 10AM TILL 4PMMain front door to the hallwayHallway:Stairs to the first floor, door to the loungeLiving room:4.75m x 4.14m (15' 7" x 13' 7") Double glazed window, underfloor heating, open plan to the kitchenKitchen:4.16m x 3.90m (13' 8" x 12' 10") A range of modern floor and wall units, a central island, built in oven and hob, integrated fridge/freezer, sink unit, double glazed window double glazed double doors to the garden Cloakroom:Low level WC, wash hand basinCupboardHousing water tank First floor landing:Stairs to the top floor Bedroom 25.42m x 2.66m (17' 9" x 8' 9") Radiator, double glazed window Bedroom 34.28m x 2.74m (14' 1" x 9' 0") Radiator, double glazed window Bedroom 4:3.26m x 2.99m (10' 8" x 9' 10") Radiator, double glazed window Bathroom:Bath, separate shower cubicle, wash hand basin, low level WCTop floor:Bedroom 1:4.14m x 2.78m (13' 7" x 9' 1") This measurement does not include the dressing area part of the bedroom...Double glazed window, radiator, door to the en-suiteEn-suite shower room:Shower cubicle, wash hand basin, low level WCRear garden:Patio area, lawn areaParking:2 allocated parking spaces Management fee?35 per month
Council tax
First listed
Over a month agoCheddar, BS27
Placebuzz mortgage repayment calculator
Monthly repayment
The Est. Mortgage is for a 25 years repayment mortgage based on a 10% deposit and a 5.5% annual interest. It is only intended as a guide. Make sure you obtain accurate figures from your lender before committing to any mortgage. Your home may be repossessed if you do not keep up repayments on a mortgage.
Cheddar, BS27 - Streetview
DISCLAIMER: Property descriptions and related information displayed on this page are marketing materials provided by House Fox Estate Agents. Placebuzz does not warrant or accept any responsibility for the accuracy or completeness of the property descriptions or related information provided here and they do not constitute property particulars. Please contact House Fox Estate Agents for full details and further information.





