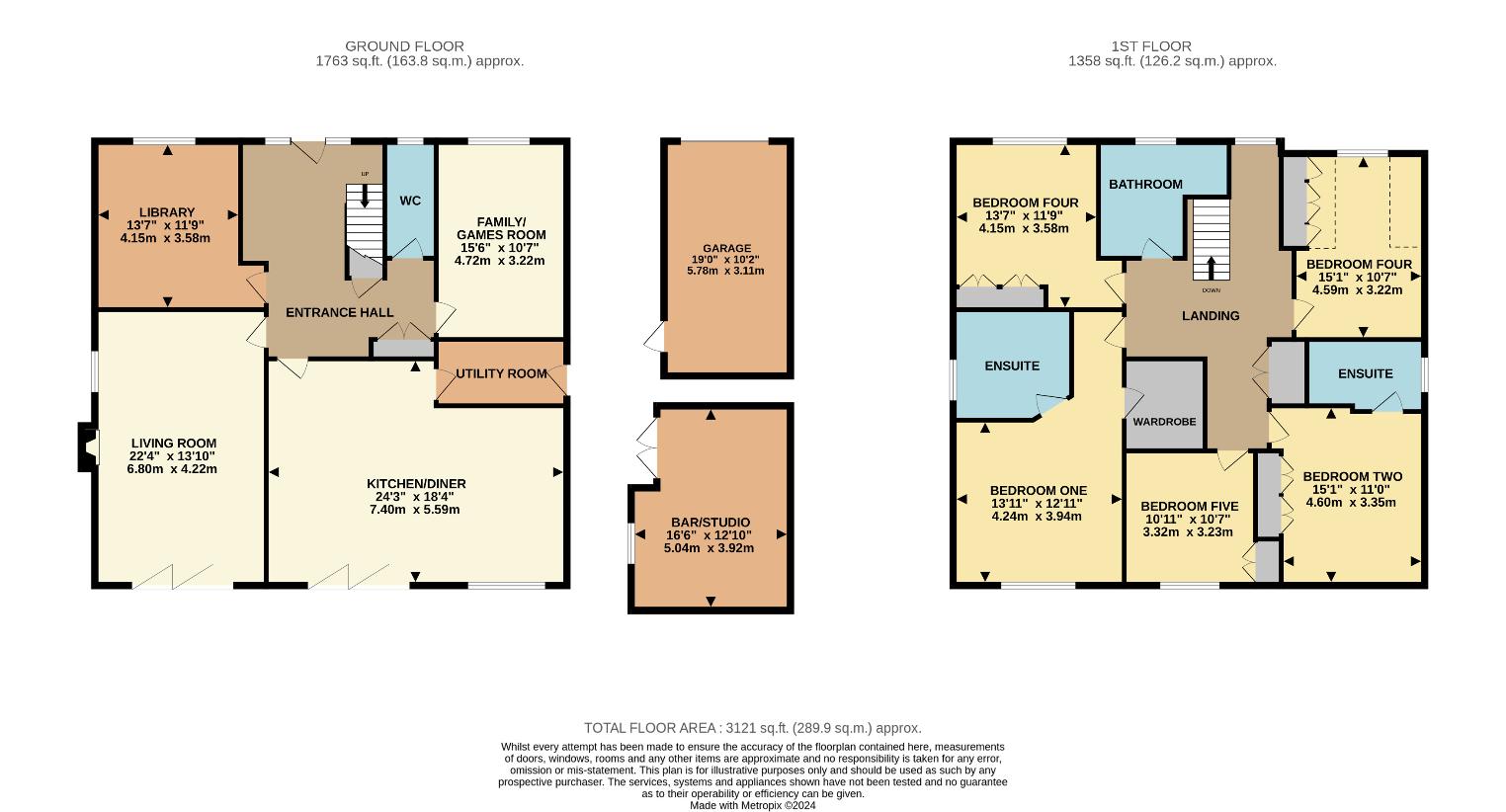5 bedroom property for sale
Hampshire, RG22property
bedrooms

Property photos




+18
Property description
This substantial and stunning five bedroomed detached home is beautifully presented for sale and occupies a large plot of 1/5 acre on the western side of town. It has a stylish contemporary interior with large rooms throughout and benefits from extensive parking behind high gates. The house also benefits from solar water heating supplementing the gas fired boiler system. There is a pretty veranda to the front of the house with the front door opening into a wide, central entrance hall. Directly ahead is the bright, spacious kitchen/diner that has an abundance of shaker style storage units complemented by oak finish work surfaces and tiled flooring with underfloor heating. The central island with breakfast bar is ideal for a morning coffee and there is a large open area to accommodate a decent size dining table. The tri-fold doors bring in lots of natural light. The adjoining utility room has been fitted in the same style. The main living room also has tri-fold doors out to the rear, as well as a fireplace with a log burner. To the front of the house is a large library, with fitted bookshelves and cupboards, and a good size family/games room. Completing the ground floor is the downstairs loo. Heading upstairs, there is a light galleried styled landing giving access to five double sized bedrooms. The main bedroom has a walk-in wardrobe and a large en-suite shower room, (all the bath/shower rooms are fitted out to a high standard with white suites, dual function showers and are fully tiled). There is a further ensuite to the second bedroom and all the bedrooms benefit from fitted wardrobes. The family bathroom has a bath in addition to a large shower cubicle. Moving outside, the house is approached through high double wooden gates leading into an enclosed front garden that has a fish pond with a curved lawn and lots of driveway parking. Another set of wooden gates lead down one side of the house along a driveway leading to the garage, which has power and light. The rear garden is a good size and has a paved terrace along the back of the house with two steps up to the lawn with a raised deck beyond for relaxing and entertaining. In the far corner is a timber built bar/studio room that could equally make a self-contained home office.
Interested in this property?
Council tax
First listed
2 weeks agoHampshire, RG22
Marketed by
Winkworth 10B Church Street,Basingstoke,Hampshire,RG21 7QECall agent on 01256 811730
Placebuzz mortgage repayment calculator
Monthly repayment
The Est. Mortgage is for a 25 years repayment mortgage based on a 10% deposit and a 5.5% annual interest. It is only intended as a guide. Make sure you obtain accurate figures from your lender before committing to any mortgage. Your home may be repossessed if you do not keep up repayments on a mortgage.
Hampshire, RG22 - Streetview
DISCLAIMER: Property descriptions and related information displayed on this page are marketing materials provided by Winkworth. Placebuzz does not warrant or accept any responsibility for the accuracy or completeness of the property descriptions or related information provided here and they do not constitute property particulars. Please contact Winkworth for full details and further information.






















