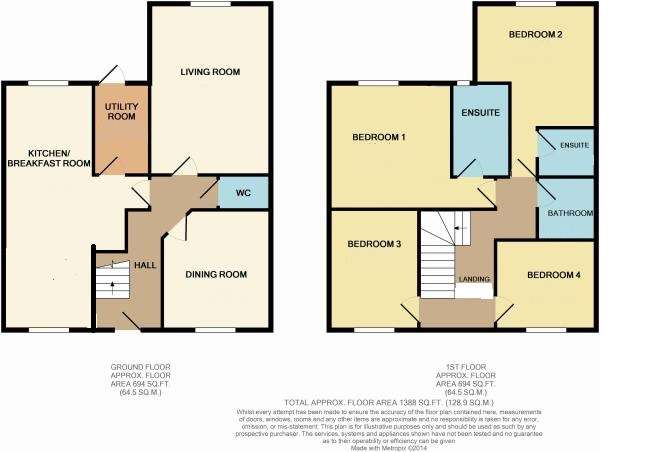4 bedroom detached house for sale
Bedfordshire, MK42 6BWdetached house
bedrooms

Property photos




+16
Property description
Council tax band: E
Stunning and spacious, four bedroom detached family home situated within the popular new village of Wixams. This property boasts a well established rear garden, gated access to the driveway and four good sized bedrooms.Indigo Residential are proud to announce to the market this outstanding four bedroom detached family home which is within easy access of local amenities.
As you enter this property you're greeted with an entrance hallway with stairs leading to the first floor, under-stairs storage cupboard, cloakroom housing WC and hand basin, dining room, utility room with fitted storage cupboards and door onto the rear garden, spacious, bright and airy living room and a large kitchen/breakfast room. This property would suit a growing family with how spacious it is and with also the option for extensions in the future STPP.
The first floor features an open landing with four good sized bedrooms and a three piece family bathroom suite. Bedrooms one and two feature en-suite shower rooms.
Externally the property has a fantastic sized garden, which is well established with laid lawn, paved and decked seating areas, detached garage and gated driveway for several vehicles.
Wixams is located just off the A6 and approximately four miles south of Bedford town centre. There are many amenities close by, including a small convenience store, well regarded local schooling and various play areas -which are all within close proximity to the property. The near by town of Bedford features a high street, various shops, restaurants and direct rail links in to London, bus services also run regularly. With the location being near to the A6, it's easy to commute to Milton Keynes, Bedford, Luton, Cambridge and more, due to the A421 bypass leading onto the A1 and M1.Entrance Hallway Kitchen/Breakfast Room22' 8'' x 8' 8'' (6.93m x 2.65m) Living Room16' 4'' x 11' 5'' (5m x 3.5m) Utility Room8' 10'' x 5' 2'' (2.7m x 1.6m) Dining Room11' 5'' x 10' 5'' (3.5m x 3.2m) Landing Bedroom One16' 0'' x 12' 1'' (4.9m x 3.7m) En-suite to Bed 18' 10'' x 5' 6'' (2.7m x 1.7m) Bedroom Two16' 8'' x 11' 5'' (5.1m x 3.5m) En-suite to Bed 25' 6'' x 4' 7'' (1.7m x 1.4m) Bedroom Three11' 5'' x 8' 6'' (3.5m x 2.6m) Bedoom Four9' 6'' x 8' 6'' (2.9m x 2.6m) Family Bathroom5' 10'' x 5' 6'' (1.8m x 1.7m)
Stunning and spacious, four bedroom detached family home situated within the popular new village of Wixams. This property boasts a well established rear garden, gated access to the driveway and four good sized bedrooms.Indigo Residential are proud to announce to the market this outstanding four bedroom detached family home which is within easy access of local amenities.
As you enter this property you're greeted with an entrance hallway with stairs leading to the first floor, under-stairs storage cupboard, cloakroom housing WC and hand basin, dining room, utility room with fitted storage cupboards and door onto the rear garden, spacious, bright and airy living room and a large kitchen/breakfast room. This property would suit a growing family with how spacious it is and with also the option for extensions in the future STPP.
The first floor features an open landing with four good sized bedrooms and a three piece family bathroom suite. Bedrooms one and two feature en-suite shower rooms.
Externally the property has a fantastic sized garden, which is well established with laid lawn, paved and decked seating areas, detached garage and gated driveway for several vehicles.
Wixams is located just off the A6 and approximately four miles south of Bedford town centre. There are many amenities close by, including a small convenience store, well regarded local schooling and various play areas -which are all within close proximity to the property. The near by town of Bedford features a high street, various shops, restaurants and direct rail links in to London, bus services also run regularly. With the location being near to the A6, it's easy to commute to Milton Keynes, Bedford, Luton, Cambridge and more, due to the A421 bypass leading onto the A1 and M1.Entrance Hallway Kitchen/Breakfast Room22' 8'' x 8' 8'' (6.93m x 2.65m) Living Room16' 4'' x 11' 5'' (5m x 3.5m) Utility Room8' 10'' x 5' 2'' (2.7m x 1.6m) Dining Room11' 5'' x 10' 5'' (3.5m x 3.2m) Landing Bedroom One16' 0'' x 12' 1'' (4.9m x 3.7m) En-suite to Bed 18' 10'' x 5' 6'' (2.7m x 1.7m) Bedroom Two16' 8'' x 11' 5'' (5.1m x 3.5m) En-suite to Bed 25' 6'' x 4' 7'' (1.7m x 1.4m) Bedroom Three11' 5'' x 8' 6'' (3.5m x 2.6m) Bedoom Four9' 6'' x 8' 6'' (2.9m x 2.6m) Family Bathroom5' 10'' x 5' 6'' (1.8m x 1.7m)
Interested in this property?
Council tax
First listed
3 weeks agoBedfordshire, MK42 6BW
Marketed by
Indigo Residential - Ampthill 101 Dunstable Street Ampthill MK45 2NGPlacebuzz mortgage repayment calculator
Monthly repayment
The Est. Mortgage is for a 25 years repayment mortgage based on a 10% deposit and a 5.5% annual interest. It is only intended as a guide. Make sure you obtain accurate figures from your lender before committing to any mortgage. Your home may be repossessed if you do not keep up repayments on a mortgage.
Bedfordshire, MK42 6BW - Streetview
DISCLAIMER: Property descriptions and related information displayed on this page are marketing materials provided by Indigo Residential - Ampthill. Placebuzz does not warrant or accept any responsibility for the accuracy or completeness of the property descriptions or related information provided here and they do not constitute property particulars. Please contact Indigo Residential - Ampthill for full details and further information.




















