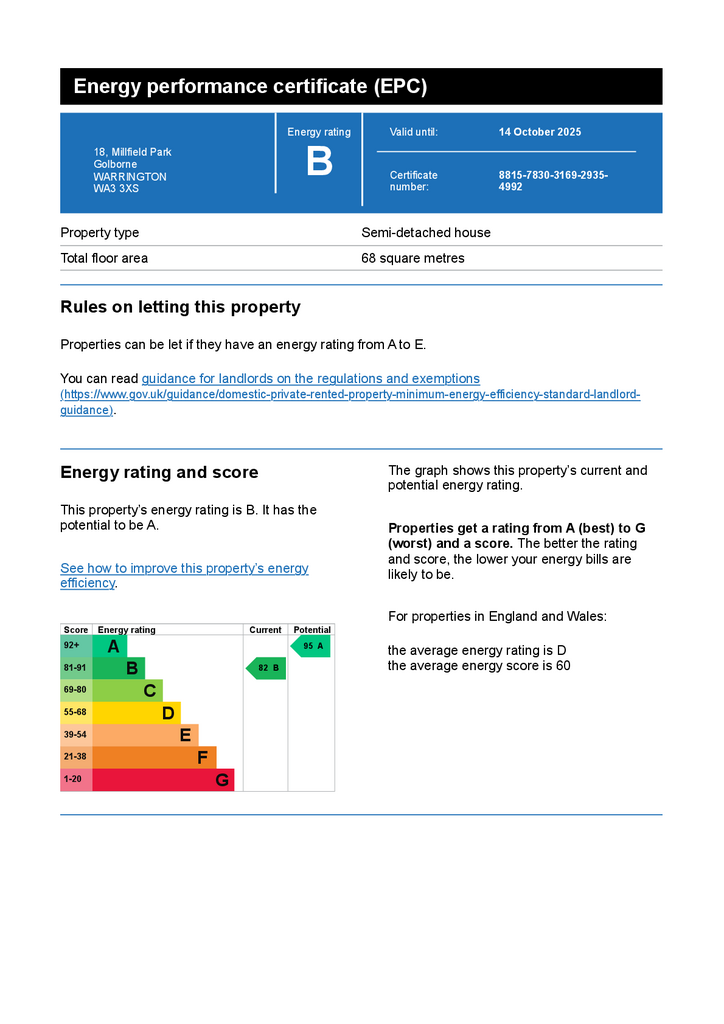3 bedroom mews house for sale
Golborne, WA3 3XSterraced house
bedrooms
Property photos




+17
Property description
Experience the allure of this enchanting Three Storey Three Bedroom End Mews, showcased by Stone Cross Estate Agents. Nestled in Golborne Village, this gem is surrounded by essential amenities and offers seamless access to transport links. Boasting a spacious layout with a kitchen/lounge and cloakroom on the downstairs. With two bedrooms and a bathroom on the first floor, and a master bedroom on the top floor, this property exudes comfort. Outside, a tarmac driveway adorns the front, while the rear unveils a picturesque enclosed garden complete with an artificial lawn, patio area, and a delightful summerhouse. Welcome home to tranquility and charm! *Please Contact Us To Arrange A Viewing*
Entrance Hall
Via a composite part glazed front door, wall mounted radiator, ceiling light point and stairs to first floor.
Lounge/Kitchen - 22' 2'' x 12' 3'' (6.753m x 3.73m)
UPVC double glazed window to the front elevation, UPVC double glazed French doors to the rear elevation, two wall mounted radiators, two ceiling light points, selection of wall, base and drawer units incorporating oven, hob and extractor and breakfast bar. One and a half bowl stainless steel sink unit with mixer taps, space for fridge/freezer and open to lounge.
Cloakroom
Wall mounted radiator, ceiling light point, part tiled, sink and W/C.
First Floor
Landing
Doors to bedroom 2, 3, bathroom and stairs to 2nd floor
Bedroom Two - 12' 3'' x 7' 10'' (3.723m x 2.388m)
UPVC double glazed window to the rear elevation, ceiling light point and wall mounted radiator.
Bedroom Three - 11' 2'' x 5' 10'' (3.414m x 1.768m)
Two UPVC double glazed windows to the front elevation, wall mounted radiator and ceiling light point.
Bathroom
Wall mounted radiator, three piece suite with mains shower, part tiled walls, wall mounted radiator and ceiling light point.
Second Floor
Landing
Door leading to bedroom one, ceiling light point and storage cupboard.
Bedroom One - 15' 7'' x 9' 0'' (4.758m x 2.7323m)
Two velux skylights to the front elevation and one velux skylight to the rear elevation, wall mounted radiator and ceiling light point.
Outside
Front
Tarmac driveway with parking for two cars.
Rear
Enclosed laid to lawn garden with paved patio area and a summerhouse.
Summerhouse
Power and lighting.
Tenure
Leasehold
Council Tax
B
Please note if any appliances are included in the property. These items have not been tested by Stone Cross Estate Agents, this is the responsibility of the buyer.
Council Tax Band: B
Tenure: Leasehold
Ground Rent: £150.00 per year
Service Charge: £150.00 per year
Entrance Hall
Via a composite part glazed front door, wall mounted radiator, ceiling light point and stairs to first floor.
Lounge/Kitchen - 22' 2'' x 12' 3'' (6.753m x 3.73m)
UPVC double glazed window to the front elevation, UPVC double glazed French doors to the rear elevation, two wall mounted radiators, two ceiling light points, selection of wall, base and drawer units incorporating oven, hob and extractor and breakfast bar. One and a half bowl stainless steel sink unit with mixer taps, space for fridge/freezer and open to lounge.
Cloakroom
Wall mounted radiator, ceiling light point, part tiled, sink and W/C.
First Floor
Landing
Doors to bedroom 2, 3, bathroom and stairs to 2nd floor
Bedroom Two - 12' 3'' x 7' 10'' (3.723m x 2.388m)
UPVC double glazed window to the rear elevation, ceiling light point and wall mounted radiator.
Bedroom Three - 11' 2'' x 5' 10'' (3.414m x 1.768m)
Two UPVC double glazed windows to the front elevation, wall mounted radiator and ceiling light point.
Bathroom
Wall mounted radiator, three piece suite with mains shower, part tiled walls, wall mounted radiator and ceiling light point.
Second Floor
Landing
Door leading to bedroom one, ceiling light point and storage cupboard.
Bedroom One - 15' 7'' x 9' 0'' (4.758m x 2.7323m)
Two velux skylights to the front elevation and one velux skylight to the rear elevation, wall mounted radiator and ceiling light point.
Outside
Front
Tarmac driveway with parking for two cars.
Rear
Enclosed laid to lawn garden with paved patio area and a summerhouse.
Summerhouse
Power and lighting.
Tenure
Leasehold
Council Tax
B
Please note if any appliances are included in the property. These items have not been tested by Stone Cross Estate Agents, this is the responsibility of the buyer.
Council Tax Band: B
Tenure: Leasehold
Ground Rent: £150.00 per year
Service Charge: £150.00 per year
Council tax
First listed
4 weeks agoEnergy Performance Certificate
Golborne, WA3 3XS
Placebuzz mortgage repayment calculator
Monthly repayment
The Est. Mortgage is for a 25 years repayment mortgage based on a 10% deposit and a 5.5% annual interest. It is only intended as a guide. Make sure you obtain accurate figures from your lender before committing to any mortgage. Your home may be repossessed if you do not keep up repayments on a mortgage.
Golborne, WA3 3XS - Streetview
DISCLAIMER: Property descriptions and related information displayed on this page are marketing materials provided by Stone Cross Estate Agents - Lowton. Placebuzz does not warrant or accept any responsibility for the accuracy or completeness of the property descriptions or related information provided here and they do not constitute property particulars. Please contact Stone Cross Estate Agents - Lowton for full details and further information.






















