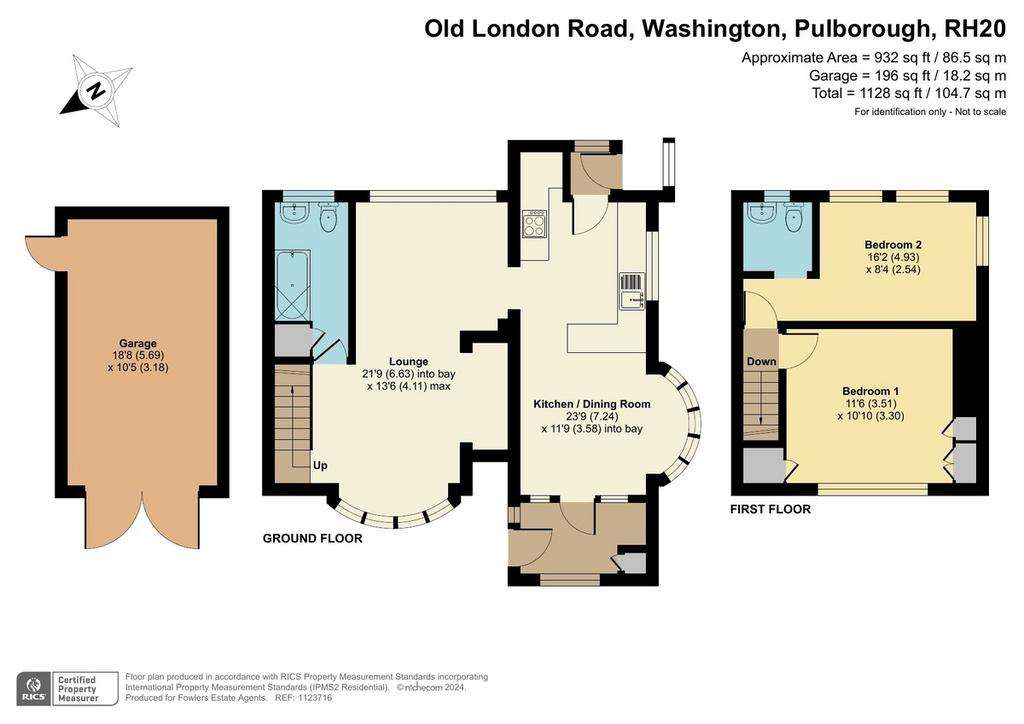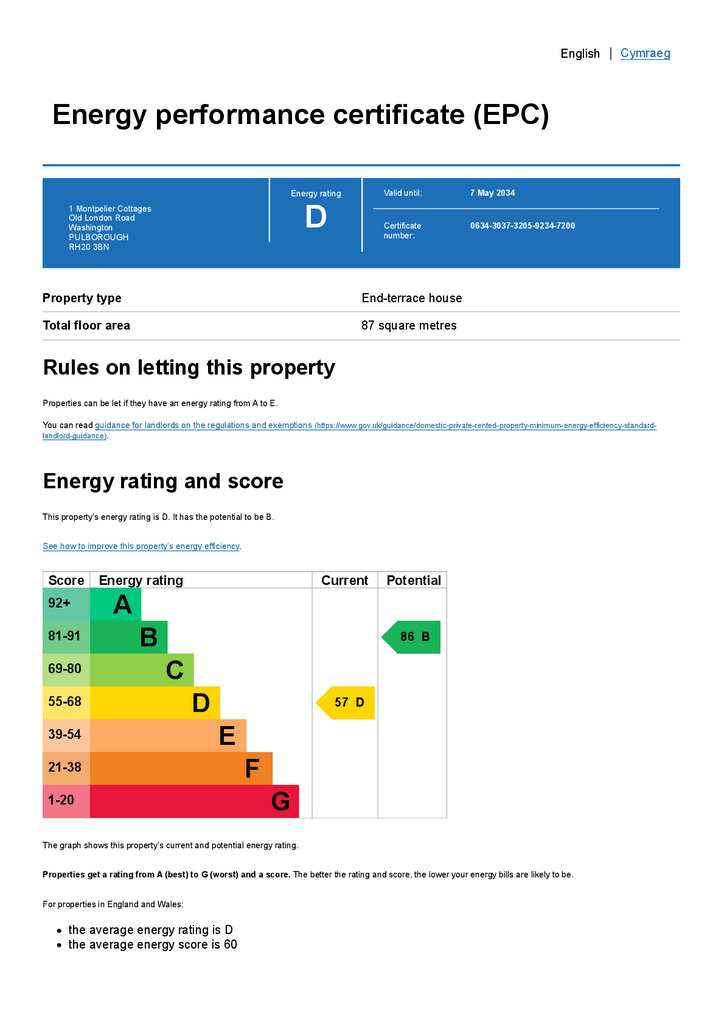2 bedroom cottage for sale
Washington - 2 bedroom cottagehouse
bedrooms

Property photos




+12
Property description
DESCRIPTION A charming end of terrace two bedroom period cottage located within the village of Washington. Internally, the property is well presented having been skilfully extended with accommodation comprising: dual aspect sitting room with feature open fireplace, re-fitted kitchen with integrated appliances and open plan dining room, ground floor bathroom and en-suite w.c. to bedroom two. Outside, there are beautiful cottage style gardens and side courtyard with a detached garage with off-road parking for two vehicles.
ENTRANCE uPVC double glazed front door to:
ENCLOSED RECEPTION HALL Double glazed window bay, tiled flooring, built-in cloaks area with shelved storage under and built-in storage cupboards, part glazed door leading to:
SUPERB OPEN PLAN KITCHEN/DINING ROOM 23' 9" x 11' 9 into bay" (7.24m x 3.58m)
DINING AREA Curved double glazed window bay with radiator, tiled flooring.
KITCHEN AREA Range of wall and base units, electric fan assisted oven and four ring hob with extractor over, range of black granite working surfaces with groove drainer and enamel Butler sink with swan neck chrome mixer tap, integrated dishwasher and washing machine, built-in coffee machine, cupboard housing boiler, peninsula breakfast bar, integrated fridge and freezer, stable door leading to:
LEAN-TO Door leading to rear garden.
OPEN PLAN SITTING ROOM 21' 9 into bay" x 13' 6 maximum" (6.63m x 4.11m) Dual aspect room, feature exposed beams, superb Inglenook fireplace with oak beam, exposed brick and cast iron wood burner, double glazed windows, radiator, TV point.
GROUND FLOOR BATHROOM Fitted independent shower unit with folding glass and chrome screen, inset wash hand basin with low level flush w.c., heated chrome towel rail.
STAIRS TO:
FIRST FLOOR LANDING
BEDROOM ONE 11' 6" x 10' 10" (3.51m x 3.3m) Built-in wardrobe cupboards, exposed ceiling beams, double glazed windows, radiator.
BEDROOM TWO 16' 2" x 8' 4" (4.93m x 2.54m) Dual aspect double glazed windows, exposed beams, wood flooring, radiator, sliding door leading to:
EN-SUITE W.C. Wash hand basin and w.c.
OUTSIDE
FRONT GARDEN Country cottage style gardens, brick paved pathway with attractive raised flower and shrub borders and arbour, further raised borders with brick walling and rockery area, picket gate leading to:
COURTYARD Stone paved courtyard section of garden with greenhouse, built-in storage sheds, enclosed by fence panelling.
REAR SECTION OF GARDEN Enclosed by fence panelling.
DETACHED GARAGE 18' 8" x 10' 5" (5.69m x 3.18m) Power and light, brick and pitched roof construction, power and light.
ENTRANCE uPVC double glazed front door to:
ENCLOSED RECEPTION HALL Double glazed window bay, tiled flooring, built-in cloaks area with shelved storage under and built-in storage cupboards, part glazed door leading to:
SUPERB OPEN PLAN KITCHEN/DINING ROOM 23' 9" x 11' 9 into bay" (7.24m x 3.58m)
DINING AREA Curved double glazed window bay with radiator, tiled flooring.
KITCHEN AREA Range of wall and base units, electric fan assisted oven and four ring hob with extractor over, range of black granite working surfaces with groove drainer and enamel Butler sink with swan neck chrome mixer tap, integrated dishwasher and washing machine, built-in coffee machine, cupboard housing boiler, peninsula breakfast bar, integrated fridge and freezer, stable door leading to:
LEAN-TO Door leading to rear garden.
OPEN PLAN SITTING ROOM 21' 9 into bay" x 13' 6 maximum" (6.63m x 4.11m) Dual aspect room, feature exposed beams, superb Inglenook fireplace with oak beam, exposed brick and cast iron wood burner, double glazed windows, radiator, TV point.
GROUND FLOOR BATHROOM Fitted independent shower unit with folding glass and chrome screen, inset wash hand basin with low level flush w.c., heated chrome towel rail.
STAIRS TO:
FIRST FLOOR LANDING
BEDROOM ONE 11' 6" x 10' 10" (3.51m x 3.3m) Built-in wardrobe cupboards, exposed ceiling beams, double glazed windows, radiator.
BEDROOM TWO 16' 2" x 8' 4" (4.93m x 2.54m) Dual aspect double glazed windows, exposed beams, wood flooring, radiator, sliding door leading to:
EN-SUITE W.C. Wash hand basin and w.c.
OUTSIDE
FRONT GARDEN Country cottage style gardens, brick paved pathway with attractive raised flower and shrub borders and arbour, further raised borders with brick walling and rockery area, picket gate leading to:
COURTYARD Stone paved courtyard section of garden with greenhouse, built-in storage sheds, enclosed by fence panelling.
REAR SECTION OF GARDEN Enclosed by fence panelling.
DETACHED GARAGE 18' 8" x 10' 5" (5.69m x 3.18m) Power and light, brick and pitched roof construction, power and light.
Council tax
First listed
3 weeks agoEnergy Performance Certificate
Washington - 2 bedroom cottage
Placebuzz mortgage repayment calculator
Monthly repayment
The Est. Mortgage is for a 25 years repayment mortgage based on a 10% deposit and a 5.5% annual interest. It is only intended as a guide. Make sure you obtain accurate figures from your lender before committing to any mortgage. Your home may be repossessed if you do not keep up repayments on a mortgage.
Washington - 2 bedroom cottage - Streetview
DISCLAIMER: Property descriptions and related information displayed on this page are marketing materials provided by Fowlers - Storrington. Placebuzz does not warrant or accept any responsibility for the accuracy or completeness of the property descriptions or related information provided here and they do not constitute property particulars. Please contact Fowlers - Storrington for full details and further information.

















