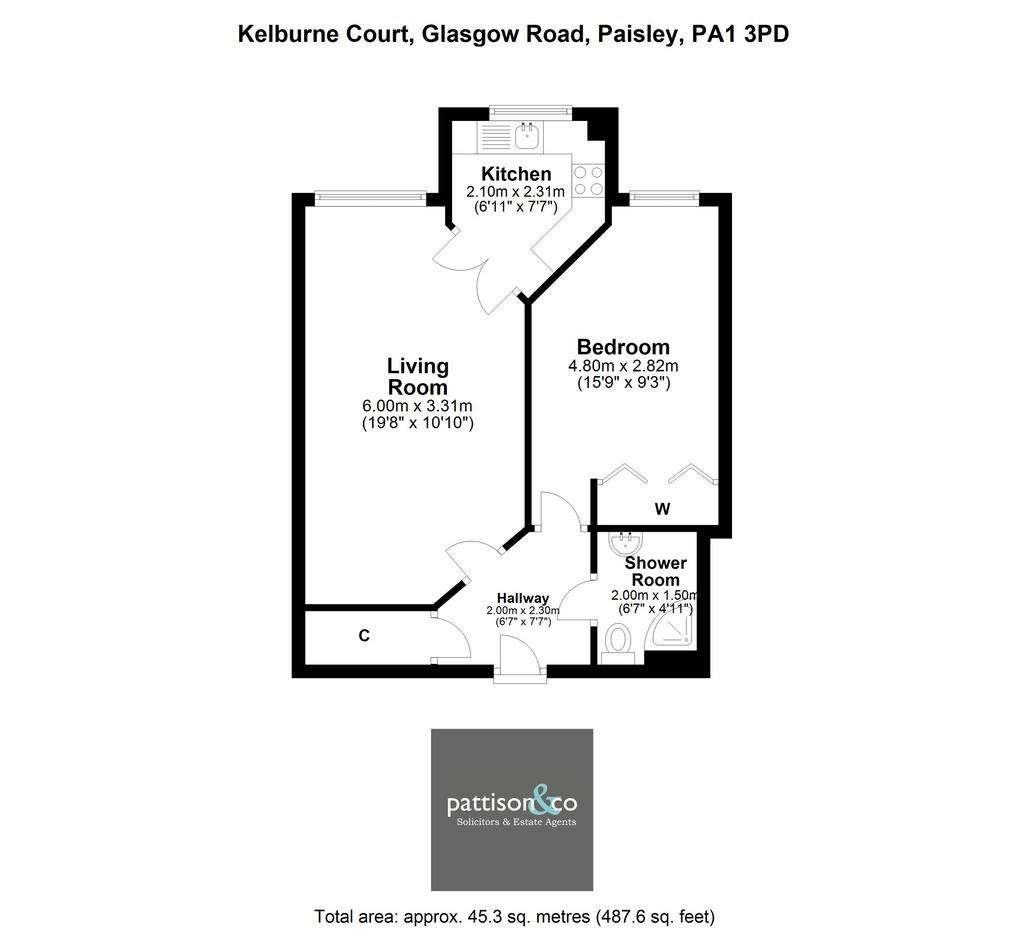1 bedroom flat for sale
51 Glasgow Road, Paisleyflat
bedroom

Property photos




+10
Property description
This well-presented one bedroom retirement apartment is presented to market in the sought after Kelburne Court development in Paisley. This apartment offers flexible and spacious accommodation on the preferred first floor which will appeal to many buyers. The property enters into a welcoming hallway with a large storage cupboard and doors to all apartments. The extensive sitting room is bright and spacious with windows to the side of the development and French doors to the kitchen. The kitchen is fitted with a range of wall and floor mounted units, an oven and extractor fan and a window. The bedroom is a spacious double with built in wardrobes and provides space aplenty for bedroom furniture. The property is completed with the bathroom which is tiled and fitted with a three piece suite to include shower cubicle. There is a residents lounge and laundry room as well as a guest bedroom which can be booked in advance for visitors, and a 24 hour care-line service with alarm cords in every room. The House Manager is also available 7 days as is located on-site. These retirement apartments have an age restriction of 60 years of age minimum for a single person and 55 years minimum for a couple provided one person is over the age of 60. There are 65 self-contained apartments across four floors serviced by a communal lift. Communal gardens are available to residents with quaint spaces to relax within the grounds, along with ample parking within the development. The development is situated in the heart of Paisley which has a selection of local and town centre amenities including shops, supermarkets, restaurant bars and local transport services. Bus and rail links give regular access throughout the area and into Glasgow or surrounding areas if required. The M8 motorway is within 2 miles and provides additional links to Glasgow International Airport, Braehead shopping centre and Glasgow City Centre.
All room measurements are taken at longest and widest points and are approximate:-
Hallway: 2.00m x 2.30m
Living Room: 6.00m x 3.31m
Kitchen: 2.10m x 2.31m
Bedroom: 4.80m x 2.82m
Shower Room: 2.00m x 1.50m
All room measurements are taken at longest and widest points and are approximate:-
Hallway: 2.00m x 2.30m
Living Room: 6.00m x 3.31m
Kitchen: 2.10m x 2.31m
Bedroom: 4.80m x 2.82m
Shower Room: 2.00m x 1.50m
Interested in this property?
Council tax
First listed
2 weeks agoEnergy Performance Certificate
51 Glasgow Road, Paisley
Marketed by
Pattison & Co - Glasgow, West End 117 Byres Road Glasgow G12 8TTPlacebuzz mortgage repayment calculator
Monthly repayment
The Est. Mortgage is for a 25 years repayment mortgage based on a 10% deposit and a 5.5% annual interest. It is only intended as a guide. Make sure you obtain accurate figures from your lender before committing to any mortgage. Your home may be repossessed if you do not keep up repayments on a mortgage.
51 Glasgow Road, Paisley - Streetview
DISCLAIMER: Property descriptions and related information displayed on this page are marketing materials provided by Pattison & Co - Glasgow, West End. Placebuzz does not warrant or accept any responsibility for the accuracy or completeness of the property descriptions or related information provided here and they do not constitute property particulars. Please contact Pattison & Co - Glasgow, West End for full details and further information.















