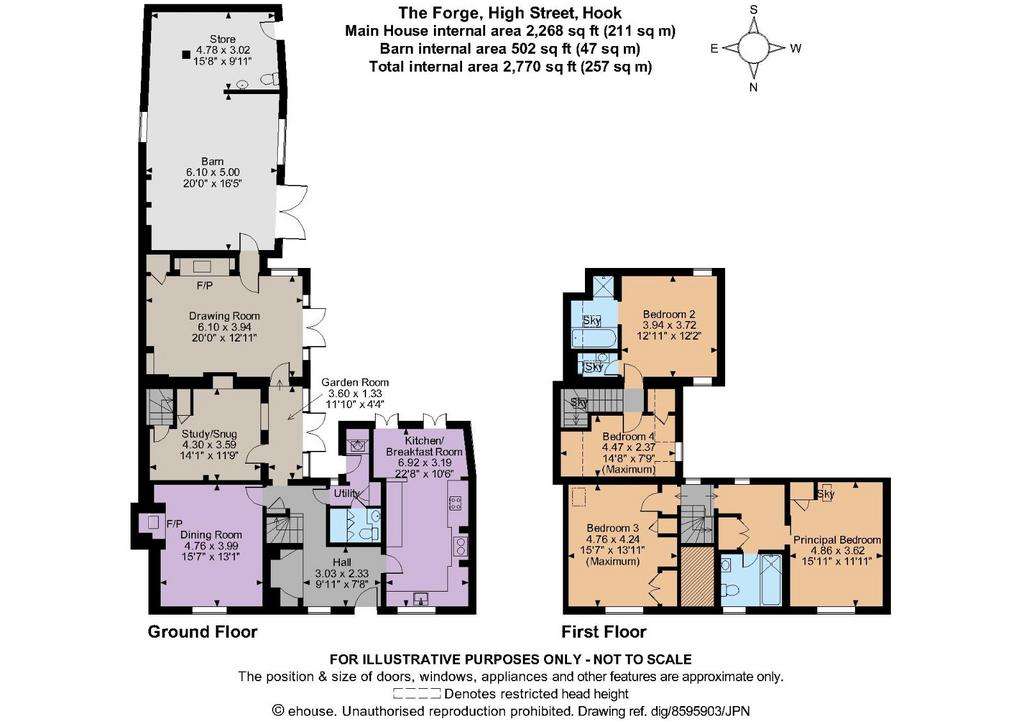4 bedroom end of terrace house for sale
Hook, Hampshireterraced house
bedrooms

Property photos




+8
Property description
Believed to date to C18 and formerly two cottages, The Forge is an attractive attached property with an appealing painted façade and a distinctive, red-tiled cat-slide roof to the rear. The cottage showcases retained character features which include exposed beams, ledged internal doors and stunning historic fireplaces, with the reception hall affording a flavour of the period charm to be found within this enchanting home. On the ground floor, an elegant drawing room enjoys the warming ambience of a woodburning stove, with French windows providing a connection to the garden, whilst a formal dining room offers the ideal setting to host family and friends. There is a cloakroom and utility room.
The kitchen/breakfast room is centred around a cream Aga stove and is fitted with an extensive range of wooden units, topped with Dekton stone surfaces. Two sets of French windows ensure the space is filled with natural light and offer an easy link to the courtyard extending the inside to the outside environment. The bedroom accommodation is reached via two stairways which lead up to two independent first floor settings. The principal bedroom has an en suite bathroom and view of the garden. There is also a family bathroom.
Black-painted timber gates at the side of the cottage open onto a gravelled driveway which provides parking for several vehicles and leads to the weatherboarded former forge which serves as a barn linked to the rear of the home. A brick-edged courtyard setting adjoins the cottage providing a corner niche to sit and dine whilst enjoying the sunny southerly aspect. Circular paving beyond the garage offers an alternative spot to set up garden furniture, with a brick-paved pathway providing a meandering journey across the lawn to the far margin where another patio is encircled with topiary box shrubs. The garden design incorporates lengths of clipped evergreen hedging and attractive specimen trees at regular intervals which create an attractive feature in this secluded and beautifully-maintained outdoor sanctuary.
The Forge is situated within a conservation area on the southern side of the picturesque High Street of Odiham. The town offers a delightful mix of charm and convenience with a diverse range of shops from day-to-day essential to specialist goods and popular restaurants and cafés. Well-regarded schooling in the vicinity including Wellesley, Edgeborough, Cheam, Lord Wandsworth College, Winchester College and St Swithun's. A more comprehensive selection of retail and leisure facilities can be found in Farnham, Basingstoke and Reading, with Guildford, Newbury and Winchester also within easy reach. Excellent road and rail communications are on offer with the M3 close by linking to the M25 and national motorway network and the mainline stations at Hook and Winchfield providing fast rail links to London.
The kitchen/breakfast room is centred around a cream Aga stove and is fitted with an extensive range of wooden units, topped with Dekton stone surfaces. Two sets of French windows ensure the space is filled with natural light and offer an easy link to the courtyard extending the inside to the outside environment. The bedroom accommodation is reached via two stairways which lead up to two independent first floor settings. The principal bedroom has an en suite bathroom and view of the garden. There is also a family bathroom.
Black-painted timber gates at the side of the cottage open onto a gravelled driveway which provides parking for several vehicles and leads to the weatherboarded former forge which serves as a barn linked to the rear of the home. A brick-edged courtyard setting adjoins the cottage providing a corner niche to sit and dine whilst enjoying the sunny southerly aspect. Circular paving beyond the garage offers an alternative spot to set up garden furniture, with a brick-paved pathway providing a meandering journey across the lawn to the far margin where another patio is encircled with topiary box shrubs. The garden design incorporates lengths of clipped evergreen hedging and attractive specimen trees at regular intervals which create an attractive feature in this secluded and beautifully-maintained outdoor sanctuary.
The Forge is situated within a conservation area on the southern side of the picturesque High Street of Odiham. The town offers a delightful mix of charm and convenience with a diverse range of shops from day-to-day essential to specialist goods and popular restaurants and cafés. Well-regarded schooling in the vicinity including Wellesley, Edgeborough, Cheam, Lord Wandsworth College, Winchester College and St Swithun's. A more comprehensive selection of retail and leisure facilities can be found in Farnham, Basingstoke and Reading, with Guildford, Newbury and Winchester also within easy reach. Excellent road and rail communications are on offer with the M3 close by linking to the M25 and national motorway network and the mainline stations at Hook and Winchfield providing fast rail links to London.
Council tax
First listed
3 weeks agoEnergy Performance Certificate
Hook, Hampshire
Placebuzz mortgage repayment calculator
Monthly repayment
The Est. Mortgage is for a 25 years repayment mortgage based on a 10% deposit and a 5.5% annual interest. It is only intended as a guide. Make sure you obtain accurate figures from your lender before committing to any mortgage. Your home may be repossessed if you do not keep up repayments on a mortgage.
Hook, Hampshire - Streetview
DISCLAIMER: Property descriptions and related information displayed on this page are marketing materials provided by Strutt & Parker - Odiham. Placebuzz does not warrant or accept any responsibility for the accuracy or completeness of the property descriptions or related information provided here and they do not constitute property particulars. Please contact Strutt & Parker - Odiham for full details and further information.













