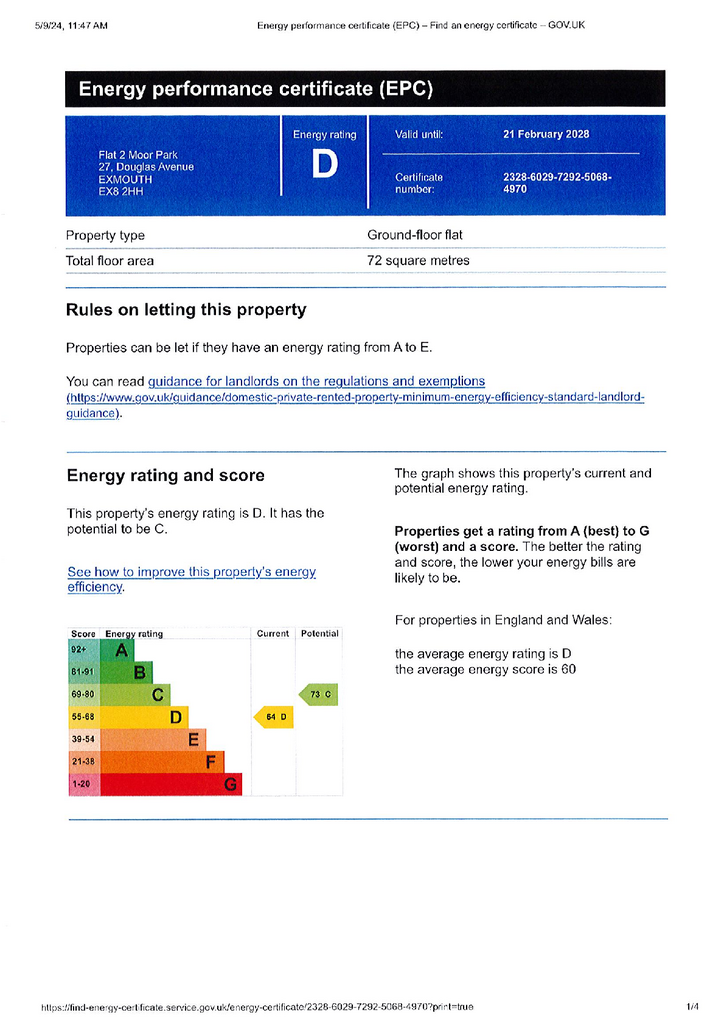2 bedroom flat for sale
Exmouth, EX8 2HHflat
bedrooms

Property photos




+7
Property description
THE ACCOMMODATION COMPRISES: Communal entrance leading to communal hallway and own private front door with spyhole giving access to:RECEPTION HALL: With access to deliveries and storage cupboard also housing the electric consumer unit, further good size storage cupboard with shelving, radiator housed in radiator cover, thermostat control for central heating.LOUNGE/DINING ROOM: 17’5” x 13’10” (5.31m x 4.22m) A bright and spacious room enjoying a lovely Southerly aspect with uPVC double glazed window overlooking the communal gardens, uPVC double glazed door with patterned glass giving access to COVERED BALCONY with railings also enjoying a pleasant outlook over the communal garden, TV point, radiator, coved ceiling, telephone point.KITCHEN/BREAKFAST ROOM: 11’ x 9’5” (3.35mx 2.87m) Beautifully refitted with a range of worktops with matching splashbacks, cupboards and drawers, plumbing for automatic washing machine, pull out carousel unit beneath with taps with matching splashback. Induction hob set into work surface with glass splashback and chimney style stainless steel extractor hood over. Wall mounted cupboards, built in oven and grill, space for fridge/freezer. Cupboard housing Worcester gas boiler, double glazed window to front aspect, radiator.BEDROOM 1: 11’11” x 10’5” (3.63m x 3.18m) measurement excluding built-in full width wardrobes with clothes rail and shelving, radiator, coved ceiling, uPVC double glazed window enjoying a pleasant outlook over the communal gardens.BEDROOM 2: 11’0” x 11’0” (3.35m x 3.35m) uPVC double glazed window to front elevation, radiator, coved ceiling. SHOWER ROOM/WC: Comprising shower cubicle with Mira shower unit, fitted seat and hand rail, vanity wash hand basin, wall mounted mirror fronted medicine cabinet over, WC with dual push button flush, fully tiled walls, heated towel rail, uPVC double glazed window with patterned glass.OUTSIDE: Moorpark enjoys delightful landscaped communal gardens with sweeping lawns interspersed with colourful flower beds and borders, mature shrubs and trees. There is visitor parking available and Flat 2 enjoys the benefit of a GARAGE. There is a communal bin store area and communal drying area.GARAGE: 16’6” x 8’0” (5.03m x 2.44m) With electric up and over door, power connected.TENURE & OUTGOINGS: We understand that the property is held on a 999 year lease from 2006. Flat 2 also owns a share of the Freehold. The service charge is £158 per month and £10 per year for electric garage doors.
Interested in this property?
Council tax
First listed
4 weeks agoEnergy Performance Certificate
Exmouth, EX8 2HH
Marketed by
Pennys Estate Agents - Exmouth 2 Rolle House, Rolle Street Exmouth EX8 2SNCall agent on 01395 264111
Placebuzz mortgage repayment calculator
Monthly repayment
The Est. Mortgage is for a 25 years repayment mortgage based on a 10% deposit and a 5.5% annual interest. It is only intended as a guide. Make sure you obtain accurate figures from your lender before committing to any mortgage. Your home may be repossessed if you do not keep up repayments on a mortgage.
Exmouth, EX8 2HH - Streetview
DISCLAIMER: Property descriptions and related information displayed on this page are marketing materials provided by Pennys Estate Agents - Exmouth. Placebuzz does not warrant or accept any responsibility for the accuracy or completeness of the property descriptions or related information provided here and they do not constitute property particulars. Please contact Pennys Estate Agents - Exmouth for full details and further information.












