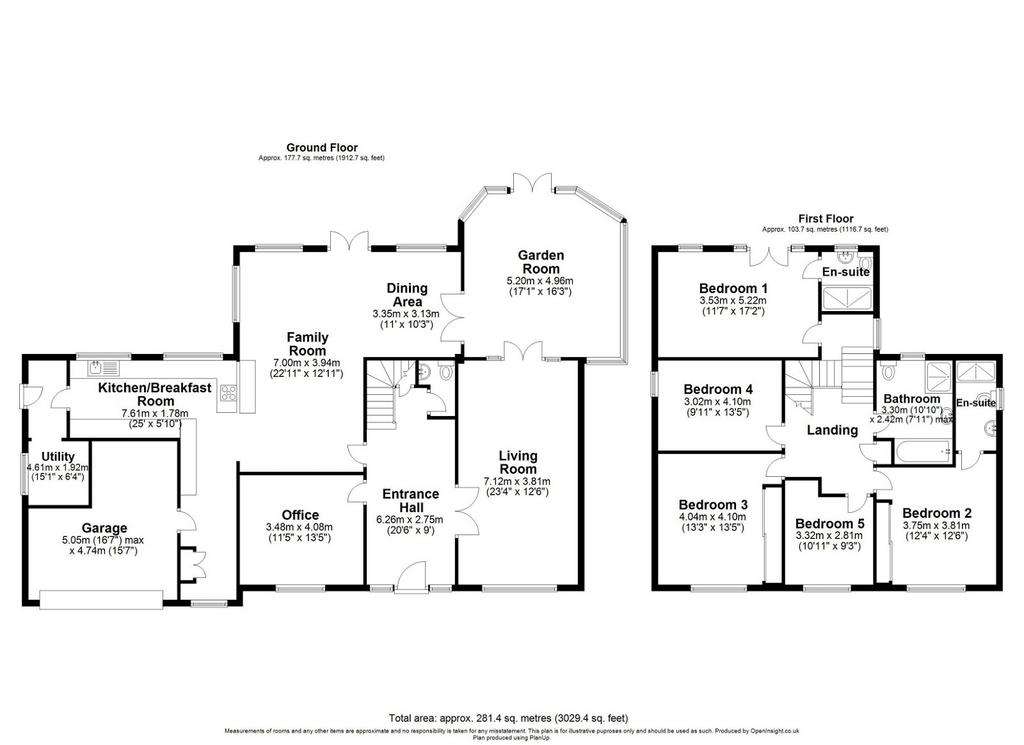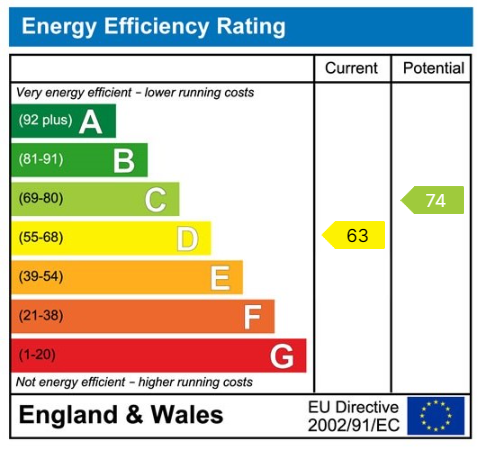5 bedroom detached house for sale
Bell Lane, Warrington WA4detached house
bedrooms

Property photos




+31
Property description
OPEN CANOPY ENTRANCE PORCHA covered entrance porch with two stone pillars and inset ceiling spotlights.RECEPTION HALLWAY - 6.26m x 2.75m (20'6" x 9'0")A very welcoming and generous sized hallway with half glazed door and side windows, tiled flooring, central heating radiator, sunken ceiling lighting, under stairs storage cupboard and telephone intercom for the front entrance gates.DOWNSTAIRS W.C.Fitted with a Roca suite comprising wall mounted wash hand basin with mixer tap, WC, two wall light points and tiled flooring.OFFICE - 3.48m x 4.08m (11'5" x 13'4")Window to the front elevation, central heating radiator, coved ceiling and inset ceiling spotlights.LOUNGE - 7.12m x 3.81m (23'4" x 12'6")Accessed via double glass panel doors from the entrance hallway with feature fireplace housing living flame coal effect gas fire, TV point, window to the front elevation with Plantation shutters, central heating radiator with cover, six double sunken ceiling spotlights and double glass panel doors providing access to the Garden Room.KITCHEN BREAKFAST ROOM 7.61m x 1.78m (24'11" x 5'10")This fabulous room is the main family hub of this home. The kitchen has been comprehensively fitted with a matching range of base and eye level units incorporating inset one and a half bowl sink unit with pull-out mixer tap, integrated Hotpoint fridge/freezer, Neff slide and hide double oven, Neff microwave/oven, Neff dishwasher, pull-out larder unit, pan drawers, mirror fronted splash back to one wall, breakfast bar area with two overhead ceiling lights, two open fronted shelving units with lighting, tiled flooring, breakfast bar area housing Neff induction hob and space to the side of the kitchen area that can be utilised as an additional office area with window to the front elevation, a continuation of the tiled flooring, double cupboard housing meters and door giving access to the garage.SEPARATE UTILITY ROOM - 4.61m x 1.92m (15'1" x 6'3")With two wall mounted cupboards with lighting beneath, space and plumbing for washing machine, space for fridge/freezer, central heating radiator, tiled flooring, pulley maiden and door and window to the side elevation.FAMILY ROOM - 7m x 3.94m (22'11" x 12'11")With a continuation of the tiled flooring, inset ceiling spotlights, wall mounted TV unit to one wall with base units, central heating radiator, two windows to the side and rear elevations and French doors providing access onto the rear garden, opening onto DINING AREA - 3.35m x 3.13m (10'11" x 10'3")With window to the rear elevation, central heating radiator and double doors providing access to the Garden Room.GARDEN ROOM - 5.2m x 4.96m (17'0" x 16'3")With floor to ceiling windows, French doors providing access onto the rear garden and two central heating radiators.TURNING STAIRCASE TO THE FIRST FLOOR SPLIT LEVEL LANDING AREAWith coved ceiling, window to the side elevation, cupboard with shelving, fitted shelving to one wall and access to loft.MASTER BEDROOM - 3.53m x 5.22m (11'6" x 17'1")With high vaulted ceiling, fitted wardrobes to one wall, French doors with Juliette balcony to the rear overlooking the delightful garden and central heating radiator.EN SUITE SHOWER ROOMWith high vaulted ceiling comprising fully tiled walk-in shower cubicle with rainwater shower head and further hand-held attachment, wall mounted wash hand basin with mixer tap. concealed WC, part tiled walls, inset ceiling spotlights, extractor fan, feature wall mounted central heating radiator and underfloor heating.BEDROOM 2 - 3.75m x 3.81m (12'3" x 12'6")Window to the front elevation, central heating radiator and fitted wardrobes to one wall.EN SUITE SHOWER ROOMComprising fully tiled double shower cubicle, WC, wash hand basin with mixer tap, tiling to dado height, tiled flooring, inset ceiling spotlights, extractor fan and inset ceiling spotlights.BEDROOM 3 - 4.04m x 4.1m (13'3" x 13'5")Window to the front elevation, central heating radiator, coved ceiling and fitted wardrobes to one wall.BEDROOM 4 - 3.02m x 4.1m (9'10" x 13'5")Window to the side elevation, central heating radiator, coved ceiling and fitted wardrobes to one wall.BEDROOM 5 - 3.32m x 2.81m (10'10" x 9'2")Window to the front elevation, central heating radiator and coved ceiling.FAMILY BATHROOM - 'Comprehensively fitted comprising tiled enclosed Jacuzzi bath fully tiled shower cubicle, WC, wall mounted wash hand basin with mixer tap, inset ceiling spotlights, tiling to dado height, decorative tiled flooring, chrome ladder style central heating radiator, fitted shelving to one wall and window to the rear elevation.EXTERNALLYBeech House has an extensive driveway with adequate parking for several vehicles which can be accessed via two remote controlled gates and provides access to the attached garage. The front gardens are fully enclosed and are laid to lawn with centre water feature and there is also an electric charger point. The rear and side gardens are mostly laid to lawn with mature trees and well stocked flowerbeds. There are several patio areas, raised beds and mature trees positioned around the gardens providing privacy to the rear. There is a cold water tap and power. The sizeable also plot benefits from outdoor lighting to both the front rear aspects.ATTACHED GARAGE - 5.05m x 4.74m (16'6" x 15'6")With remote controlled door to the front elevation, eaves storage space, cold water tap, light and power.TENUREFreehold.COUNCIL TAX BANDWarrington Tax Band G.SERVICES
Interested in this property?
Council tax
First listed
3 weeks agoEnergy Performance Certificate
Bell Lane, Warrington WA4
Marketed by
Banner & Co - Lymm 1 Eagle Brow Lymm, Cheshire WA13 0AGPlacebuzz mortgage repayment calculator
Monthly repayment
The Est. Mortgage is for a 25 years repayment mortgage based on a 10% deposit and a 5.5% annual interest. It is only intended as a guide. Make sure you obtain accurate figures from your lender before committing to any mortgage. Your home may be repossessed if you do not keep up repayments on a mortgage.
Bell Lane, Warrington WA4 - Streetview
DISCLAIMER: Property descriptions and related information displayed on this page are marketing materials provided by Banner & Co - Lymm. Placebuzz does not warrant or accept any responsibility for the accuracy or completeness of the property descriptions or related information provided here and they do not constitute property particulars. Please contact Banner & Co - Lymm for full details and further information.




































