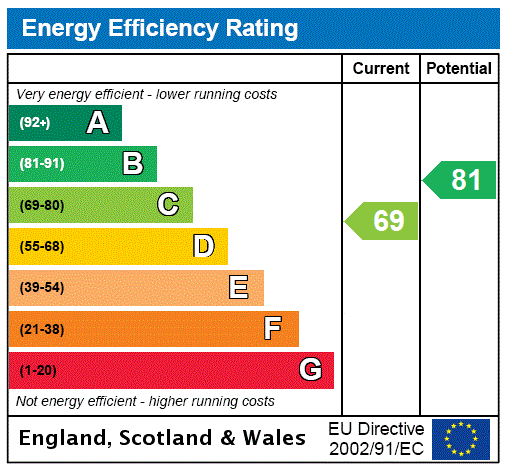3 bedroom detached house for sale
Hook, Hampshiredetached house
bedrooms

Property photos




+13
Property description
Barley House has been the subject of significant enhancement over recent years and provides a well-proportioned, light-filled and versatile home ideally suited to modern family lifestyles. Beautifully presented with contemporary interior design and a neutral colour palette throughout, the property offers an oasis of calm and a relaxed living environment, with the ground floor reception areas comprising a sitting room with two-zone layout and the warming ambience of a wood-burning stove.
A flexible-use family room provides a separate reception space, whilst a study offers a quiet refuge for home-workers. The impressive kitchen/breakfast room is filled with natural light courtesy of its double aspect and a wall of bifold glazing which allows a seamless transition to the garden terrace. Fitted with contemporary cabinetry, topped with stone work surfaces, the kitchen is centred around a black Aga stove and has a length of units which create a subtle divide to the adjoining dining area.
On the first floor, elevated views over the landscape can be enjoyed, with the upper level offering three bedrooms and a stylish family bathroom with twin sinks. The principal room benefits from a modern en suite bathroom and an adjoining dressing room.
Evergreen hedging fronts the lane with decorative, timber gates opening onto a length of pavers which extends into a turning zone. A gravelled continuation of the driveway is bordered by high-level hedging and leads alongside the frontage of the home to a detached double garage at the rear. A paved terrace adjoins the house with direct access from the kitchen/breakfast room extending the inside to the outside environment and offering a south-facing spot to sit and dine. There are areas laid to lawn and sinuous beds filled with attractive, colourful and architectural planting, with a decorative pathway offering a journey through the garden to a paved setting at the far margin of the plot.
The property is situated in sought-after Long Sutton, home to the renowned Lord Wandsworth College, with a quintessential village pond at its heart and offering a primary school, a public house and a village hall which hosts community events. The picturesque town of Odiham is also within easy reach and offers a small supermarket, post office, independent shops, coffee shops and restaurants, along with a health centre and dental practice.
The nearby larger towns of Basingstoke and Farnham provide a more comprehensive range of shopping, leisure and cultural facilities. For commuters, there are mainline stations at Hook and Winchfield and road-users have easy access to the M3 which links to the wider road network. Well-regarding schooling in the vicinity includes St Neot's, Wellesley, Lord Wandsworth College, St. Nicholas’ Schools and Robert Mays School.
A flexible-use family room provides a separate reception space, whilst a study offers a quiet refuge for home-workers. The impressive kitchen/breakfast room is filled with natural light courtesy of its double aspect and a wall of bifold glazing which allows a seamless transition to the garden terrace. Fitted with contemporary cabinetry, topped with stone work surfaces, the kitchen is centred around a black Aga stove and has a length of units which create a subtle divide to the adjoining dining area.
On the first floor, elevated views over the landscape can be enjoyed, with the upper level offering three bedrooms and a stylish family bathroom with twin sinks. The principal room benefits from a modern en suite bathroom and an adjoining dressing room.
Evergreen hedging fronts the lane with decorative, timber gates opening onto a length of pavers which extends into a turning zone. A gravelled continuation of the driveway is bordered by high-level hedging and leads alongside the frontage of the home to a detached double garage at the rear. A paved terrace adjoins the house with direct access from the kitchen/breakfast room extending the inside to the outside environment and offering a south-facing spot to sit and dine. There are areas laid to lawn and sinuous beds filled with attractive, colourful and architectural planting, with a decorative pathway offering a journey through the garden to a paved setting at the far margin of the plot.
The property is situated in sought-after Long Sutton, home to the renowned Lord Wandsworth College, with a quintessential village pond at its heart and offering a primary school, a public house and a village hall which hosts community events. The picturesque town of Odiham is also within easy reach and offers a small supermarket, post office, independent shops, coffee shops and restaurants, along with a health centre and dental practice.
The nearby larger towns of Basingstoke and Farnham provide a more comprehensive range of shopping, leisure and cultural facilities. For commuters, there are mainline stations at Hook and Winchfield and road-users have easy access to the M3 which links to the wider road network. Well-regarding schooling in the vicinity includes St Neot's, Wellesley, Lord Wandsworth College, St. Nicholas’ Schools and Robert Mays School.
Interested in this property?
Council tax
First listed
3 weeks agoEnergy Performance Certificate
Hook, Hampshire
Marketed by
Strutt & Parker - Odiham 82 High Street Odiham RG29 1LPCall agent on 01256 702892
Placebuzz mortgage repayment calculator
Monthly repayment
The Est. Mortgage is for a 25 years repayment mortgage based on a 10% deposit and a 5.5% annual interest. It is only intended as a guide. Make sure you obtain accurate figures from your lender before committing to any mortgage. Your home may be repossessed if you do not keep up repayments on a mortgage.
Hook, Hampshire - Streetview
DISCLAIMER: Property descriptions and related information displayed on this page are marketing materials provided by Strutt & Parker - Odiham. Placebuzz does not warrant or accept any responsibility for the accuracy or completeness of the property descriptions or related information provided here and they do not constitute property particulars. Please contact Strutt & Parker - Odiham for full details and further information.


















