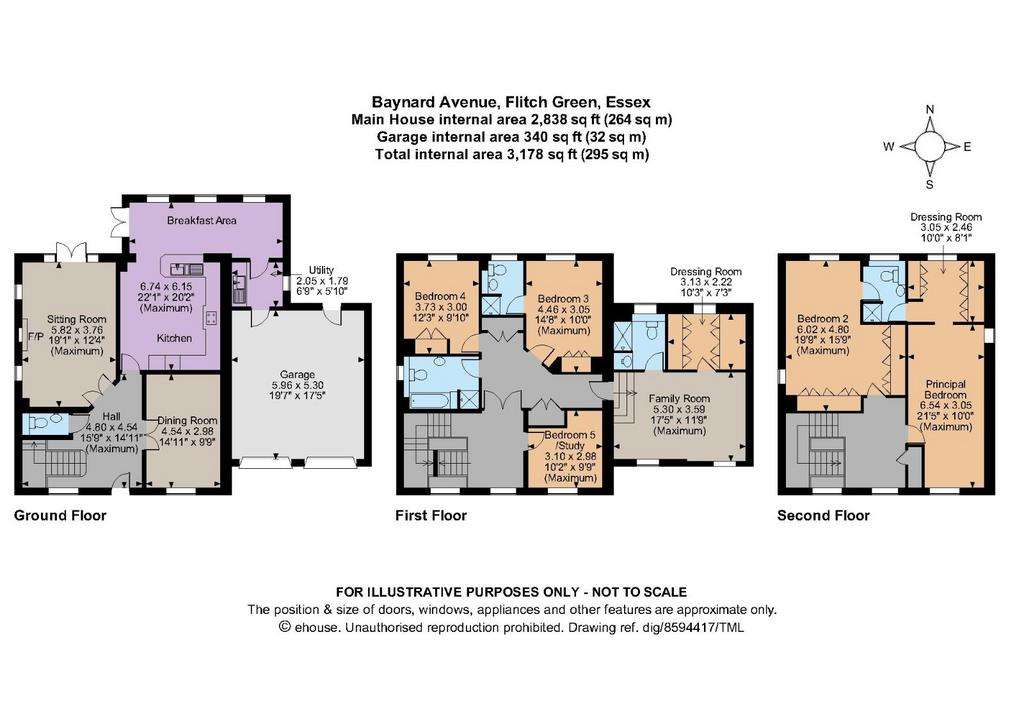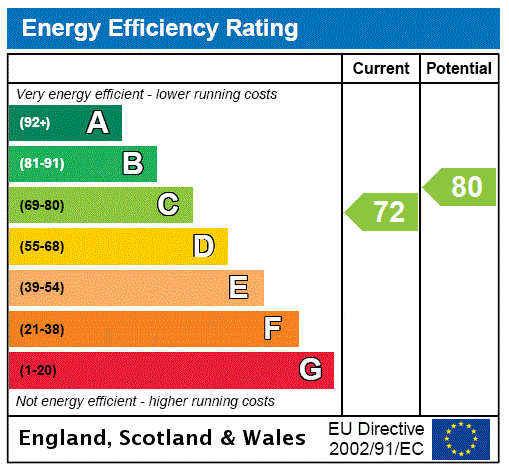6 bedroom link-detached house for sale
Dunmow, Essexdetached house
bedrooms

Property photos




+12
Property description
4 Baynard Avenue is an attractive Georgian-style link-detached property offering over 2,800 sq. ft. of light-filled and versatile accommodation arranged over three spacious floors. The home enjoys ample parking with dual attached garages, as well as a pretty private garden and a prime location within easy reach of a wealth of amenities.
The welcoming entrance hall has a turned stairway and cloakroom, with double doors opening to a front-facing formal dining room and to a 19 ft. multi-aspect sitting room a feature fireplace and French doors to the rear terrace. Adjacent is a bright and sociable kitchen with a range of wooden wall and base cabinetry and modern integrated appliances, a generous informal breakfast bar and dining area overlooking the garden, with double doors to the west-facing patio. There is also a utility room with convenient access to the attached garages.
The first-floor landing branches off onto a large family room, or a potential sixth bedroom, with a fitted dressing room and shower room. Completing the floor is a luxury family bathroom complete with a separate bathtub and walk-in shower and three further well-proportioned bedrooms with various built-in wardrobes, one of which enjoys an en suite shower room.
The impressive principal suite and an additional sizeable bedroom with a plethora of integrated wardrobes reside on the second floor. The bedrooms share a Jack and Jill en suite shower room, with the principal also benefitting from the use of a well-appointed dressing room.
The property is approached via a curved block-paved driveway leading to the adaptable double integrated garage, alongside which is a lush formal front lawn with a variety of mature trees and shrubs surrounding.
The split-level rear gardens are well enclosed with hedging and shrubs, housing a pair of paved sun terraces ideal for al fresco dining, followed by neat level lawn interspersed with various colourful planting schemes.
Flitch Green is a popular residential development beside Great Dunmow, with a shop and primary school. Nearby Felsted, home to the coveted Felsted School, has additional amenities, including a shop, eateries and several public houses. The A120 and M11 are close at hand, providing convenient road connections, whilst the thriving town of Chelmsford boasts a vibrant and bustling centre with historic architecture and excellent additional shopping facilities. It is also home to a wealth of restaurants, cafés and bars, has superb leisure and recreational options and several reputable independent schools.
The welcoming entrance hall has a turned stairway and cloakroom, with double doors opening to a front-facing formal dining room and to a 19 ft. multi-aspect sitting room a feature fireplace and French doors to the rear terrace. Adjacent is a bright and sociable kitchen with a range of wooden wall and base cabinetry and modern integrated appliances, a generous informal breakfast bar and dining area overlooking the garden, with double doors to the west-facing patio. There is also a utility room with convenient access to the attached garages.
The first-floor landing branches off onto a large family room, or a potential sixth bedroom, with a fitted dressing room and shower room. Completing the floor is a luxury family bathroom complete with a separate bathtub and walk-in shower and three further well-proportioned bedrooms with various built-in wardrobes, one of which enjoys an en suite shower room.
The impressive principal suite and an additional sizeable bedroom with a plethora of integrated wardrobes reside on the second floor. The bedrooms share a Jack and Jill en suite shower room, with the principal also benefitting from the use of a well-appointed dressing room.
The property is approached via a curved block-paved driveway leading to the adaptable double integrated garage, alongside which is a lush formal front lawn with a variety of mature trees and shrubs surrounding.
The split-level rear gardens are well enclosed with hedging and shrubs, housing a pair of paved sun terraces ideal for al fresco dining, followed by neat level lawn interspersed with various colourful planting schemes.
Flitch Green is a popular residential development beside Great Dunmow, with a shop and primary school. Nearby Felsted, home to the coveted Felsted School, has additional amenities, including a shop, eateries and several public houses. The A120 and M11 are close at hand, providing convenient road connections, whilst the thriving town of Chelmsford boasts a vibrant and bustling centre with historic architecture and excellent additional shopping facilities. It is also home to a wealth of restaurants, cafés and bars, has superb leisure and recreational options and several reputable independent schools.
Interested in this property?
Council tax
First listed
3 weeks agoEnergy Performance Certificate
Dunmow, Essex
Marketed by
Strutt & Parker - Chelmsford Coval Hall, Rainsford Road Chelmsford CM1 2QFPlacebuzz mortgage repayment calculator
Monthly repayment
The Est. Mortgage is for a 25 years repayment mortgage based on a 10% deposit and a 5.5% annual interest. It is only intended as a guide. Make sure you obtain accurate figures from your lender before committing to any mortgage. Your home may be repossessed if you do not keep up repayments on a mortgage.
Dunmow, Essex - Streetview
DISCLAIMER: Property descriptions and related information displayed on this page are marketing materials provided by Strutt & Parker - Chelmsford. Placebuzz does not warrant or accept any responsibility for the accuracy or completeness of the property descriptions or related information provided here and they do not constitute property particulars. Please contact Strutt & Parker - Chelmsford for full details and further information.

















