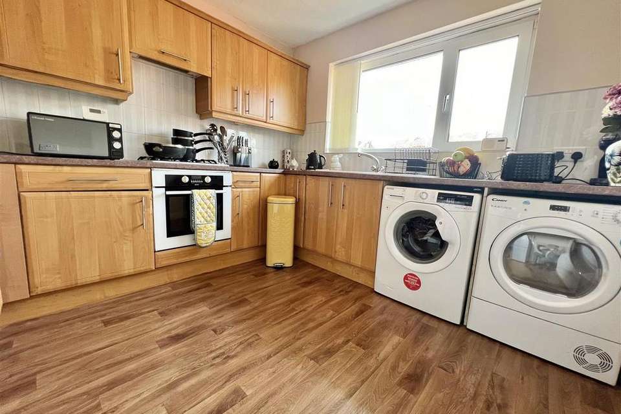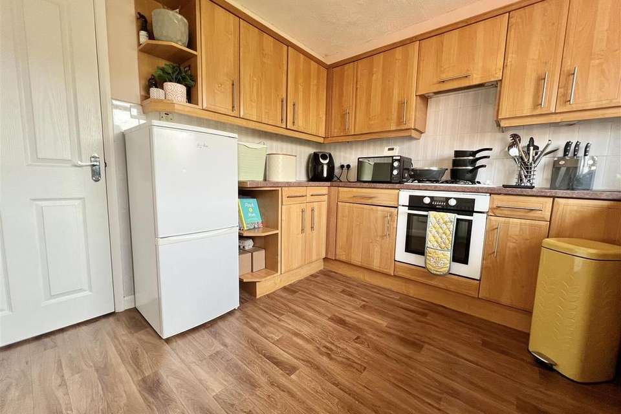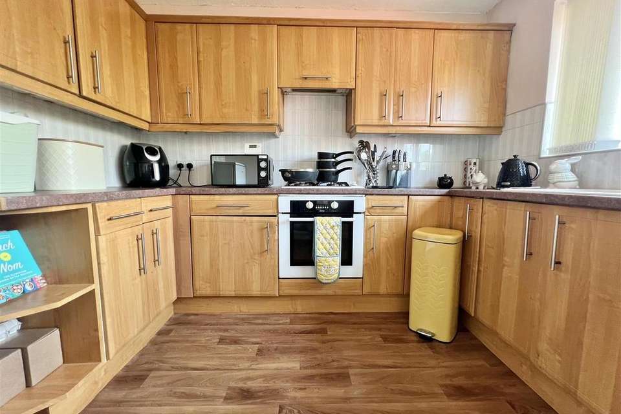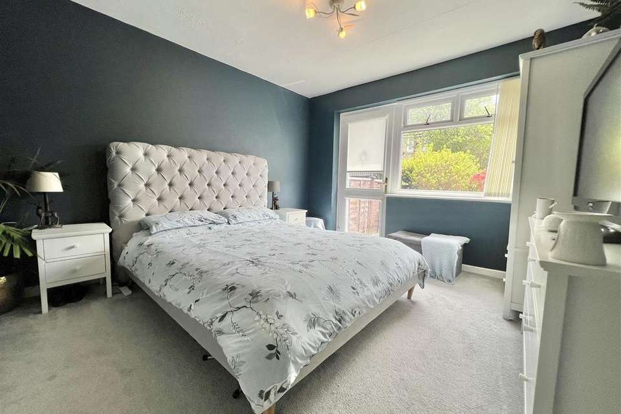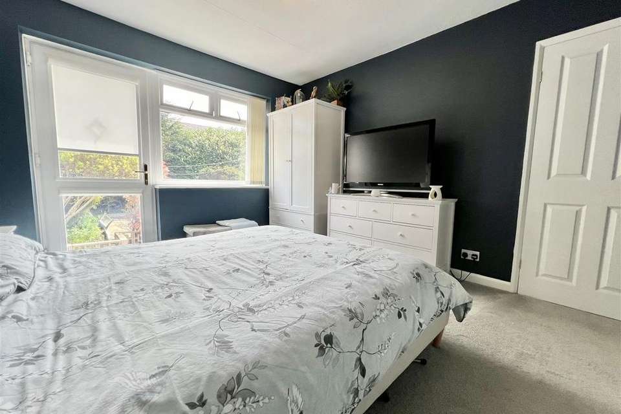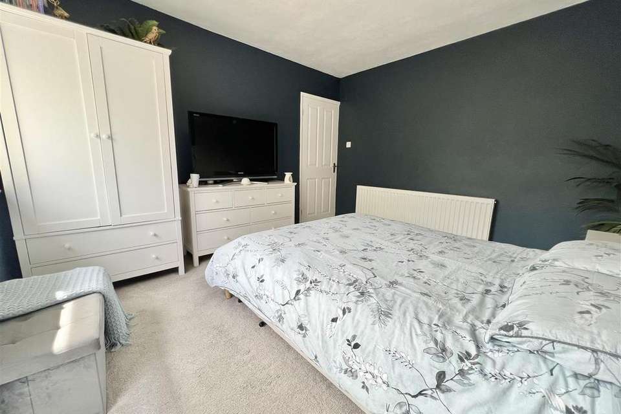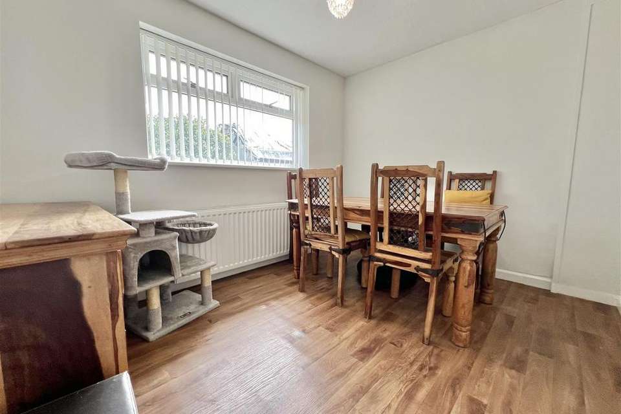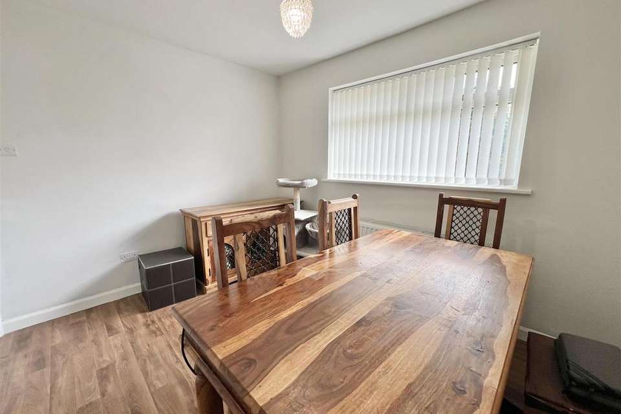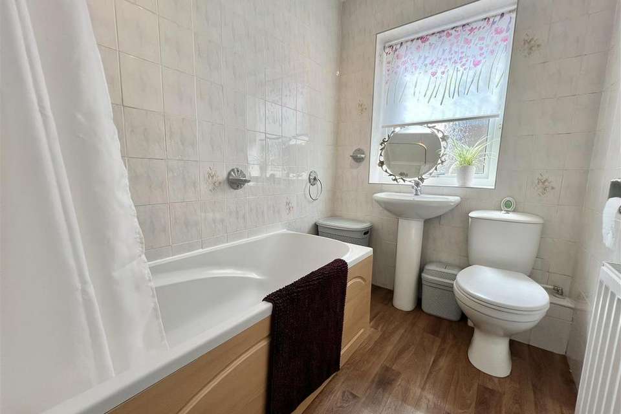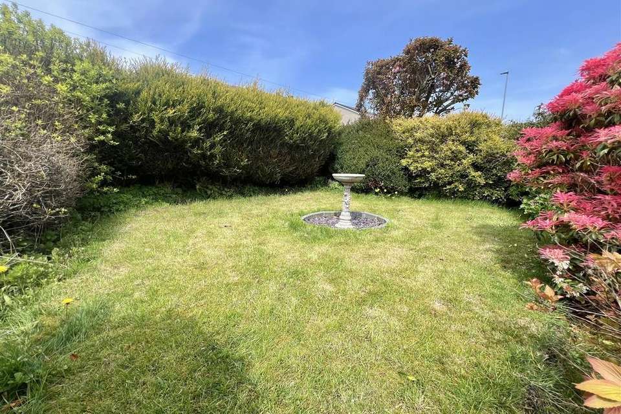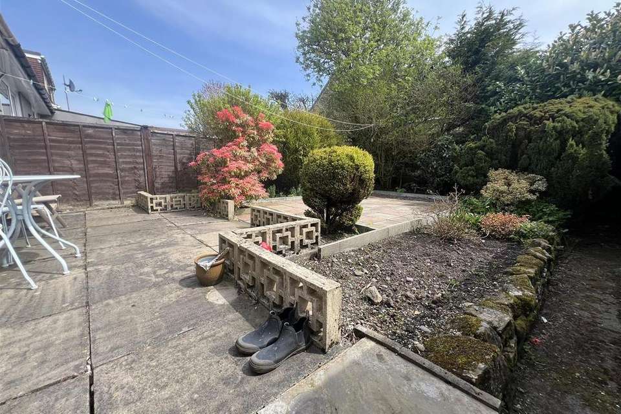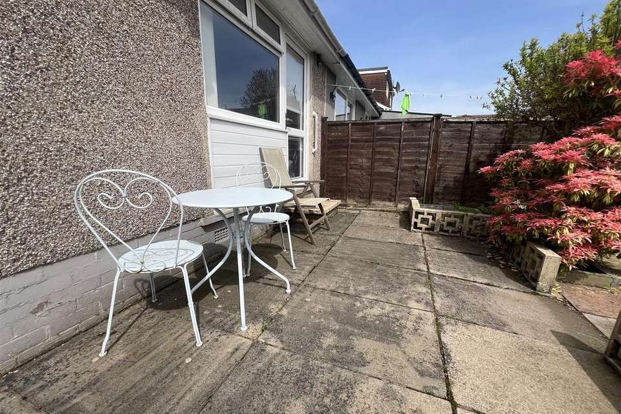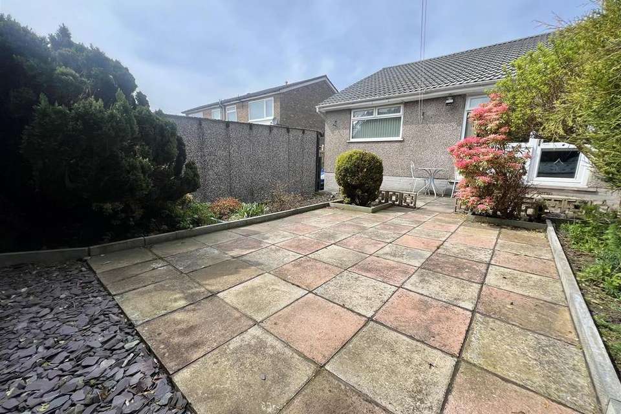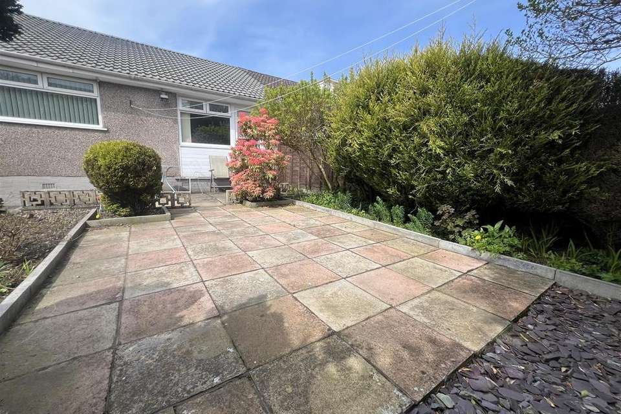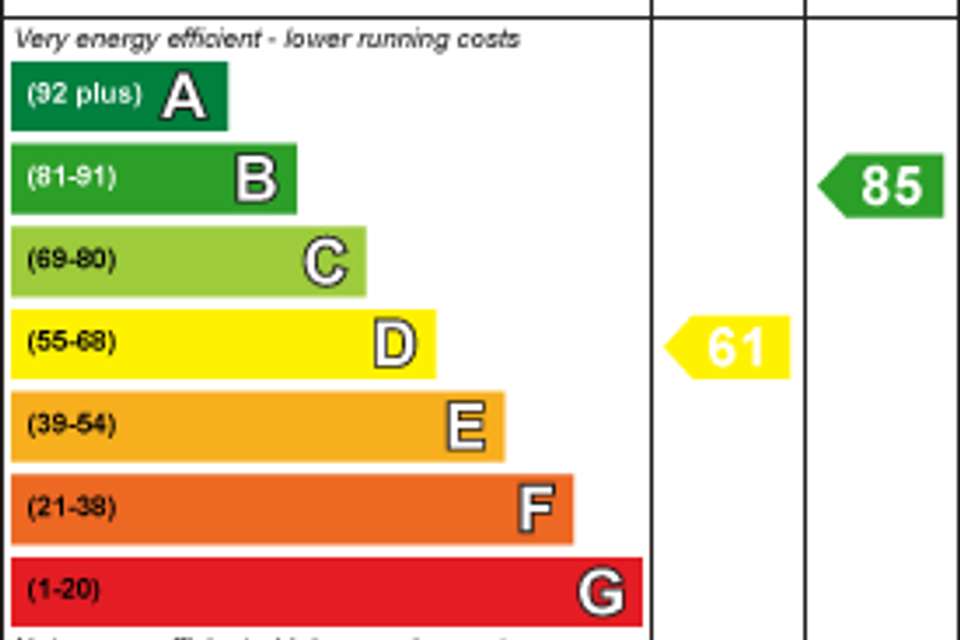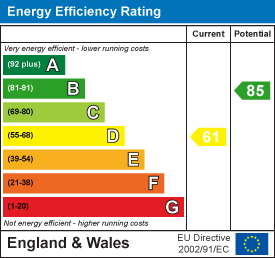2 bedroom semi-detached bungalow for sale
Ashlar Grove, Bradford BD13bungalow
bedrooms
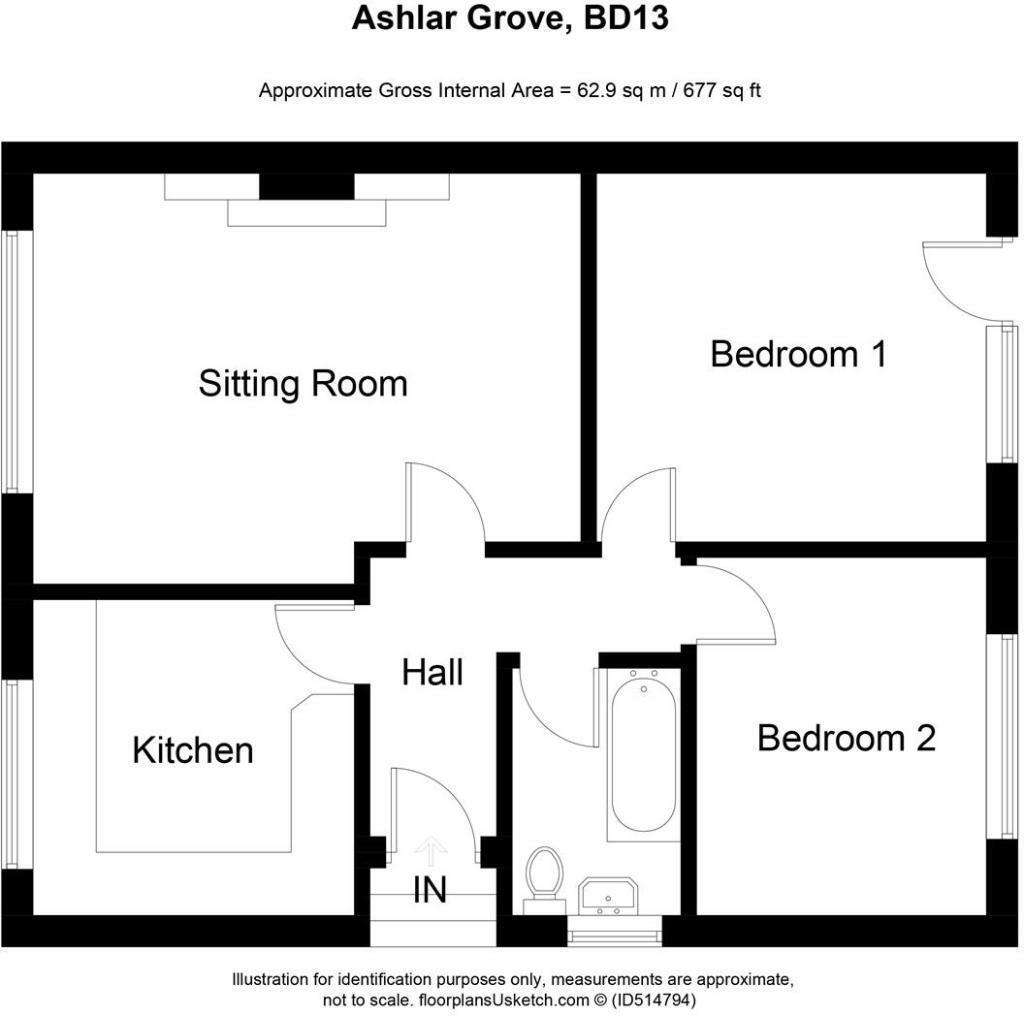
Property photos

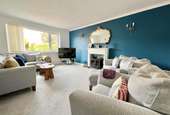
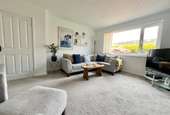
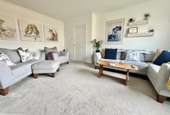
+15
Property description
TWO BEDROOM SEMI-DETACHED BUNGALOW WITH OFF-STREET PARKING, GARDENS TO FRONT AND REAR SITUATED ON A QUIET CUL-DE-SAC.
Property Description - *TWO DOUBLE BEDROOM SEMI-DETACHED BUNGALOW* Situated on a QUIET CUL-DE-SAC is this DECEPTIVELY SPACIOUS semi-detached bungalow with OFF-STREET PARKING, A DETACHED GARAGE & GARDENS TO FRONT & REAR. The property sits on the outskirts of Queensbury Village, BD13 with EXCELLENT TRANSPORT LINKS into Halifax & Bradford, approximately 1 mile drive away from Tesco and other LOCAL AMENITIES. Briefly the property internally comprises an entrance hall, GENEROUSLY PROPORTIONED LIVING ROOM, a SEPARATE KITCHEN, TWO DOUBLE BEDROOMS and bathroom. Externally, the property includes a driveway to side providing OFF-STREET PARKING FOR MULTIPLE VEHICLES, gardens to both front & rear with the addition of a DETACHED GARAGE. Viewings by appointment only.
Accommodation -
Entrance Hall - With access from the side leading to all rooms with gas central heating and a loft hatch.
Living Room - 3.86m x 5.16m (12'08 x 16'11) - A generous, naturally lit living room to the front aspect of the bungalow with a double glazed window to front, gas central heating radiator and a feature fireplace with mantle over.
Kitchen - 2.97m x 3.05m (9'09 x 10'00) - A larger than average kitchen fitted with a range of wall and base units, an electric fan oven with gas hob and extractor fan over, space and plumbing for washing machine, tumble dryer and fridge freezer, a sink and drainer with double glazed window to front and gas central heating radiator.
Bedroom One - 3.48m x 3.84m (11'05 x 12'07) - A substantial main double bedroom situated to the rear aspect with a gas central heating radiator and double glazed patio door and windows to rear giving access to the rear garden.
Bedroom Two - 3.38m x 2.72m (11'01 x 8'11) - A second double bedroom, currently used as a dining room with a double glazed window to rear and gas central heating radiator.
Bathroom - A fully tiled bathroom with a three piece suite consisting of a bath with electric shower over, w/c, wash hand basin with the addition of a frosted double glazed window to front and gas central heating radiator.
External - The bungalow sits on a generous plot providing gardens to front & rear, off-street parking for multiple cars to side and a detached garage.
The front garden is mainly laid to lawn with mature gardens for privacy. The rear garden is private and secluded with patio seating areas and mature gardens.
Agents Notes - Whilst every care has been taken to prepare these sales particulars, they are for guidance purposes only. All measurements are approximate and are for general guidance purposes only and whilst every care has been taken to ensure their accuracy, they should not be relied upon and potential buyers are advised to recheck the measurements.
Property Description - *TWO DOUBLE BEDROOM SEMI-DETACHED BUNGALOW* Situated on a QUIET CUL-DE-SAC is this DECEPTIVELY SPACIOUS semi-detached bungalow with OFF-STREET PARKING, A DETACHED GARAGE & GARDENS TO FRONT & REAR. The property sits on the outskirts of Queensbury Village, BD13 with EXCELLENT TRANSPORT LINKS into Halifax & Bradford, approximately 1 mile drive away from Tesco and other LOCAL AMENITIES. Briefly the property internally comprises an entrance hall, GENEROUSLY PROPORTIONED LIVING ROOM, a SEPARATE KITCHEN, TWO DOUBLE BEDROOMS and bathroom. Externally, the property includes a driveway to side providing OFF-STREET PARKING FOR MULTIPLE VEHICLES, gardens to both front & rear with the addition of a DETACHED GARAGE. Viewings by appointment only.
Accommodation -
Entrance Hall - With access from the side leading to all rooms with gas central heating and a loft hatch.
Living Room - 3.86m x 5.16m (12'08 x 16'11) - A generous, naturally lit living room to the front aspect of the bungalow with a double glazed window to front, gas central heating radiator and a feature fireplace with mantle over.
Kitchen - 2.97m x 3.05m (9'09 x 10'00) - A larger than average kitchen fitted with a range of wall and base units, an electric fan oven with gas hob and extractor fan over, space and plumbing for washing machine, tumble dryer and fridge freezer, a sink and drainer with double glazed window to front and gas central heating radiator.
Bedroom One - 3.48m x 3.84m (11'05 x 12'07) - A substantial main double bedroom situated to the rear aspect with a gas central heating radiator and double glazed patio door and windows to rear giving access to the rear garden.
Bedroom Two - 3.38m x 2.72m (11'01 x 8'11) - A second double bedroom, currently used as a dining room with a double glazed window to rear and gas central heating radiator.
Bathroom - A fully tiled bathroom with a three piece suite consisting of a bath with electric shower over, w/c, wash hand basin with the addition of a frosted double glazed window to front and gas central heating radiator.
External - The bungalow sits on a generous plot providing gardens to front & rear, off-street parking for multiple cars to side and a detached garage.
The front garden is mainly laid to lawn with mature gardens for privacy. The rear garden is private and secluded with patio seating areas and mature gardens.
Agents Notes - Whilst every care has been taken to prepare these sales particulars, they are for guidance purposes only. All measurements are approximate and are for general guidance purposes only and whilst every care has been taken to ensure their accuracy, they should not be relied upon and potential buyers are advised to recheck the measurements.
Interested in this property?
Council tax
First listed
3 weeks agoEnergy Performance Certificate
Ashlar Grove, Bradford BD13
Marketed by
Bronte Estate Agents - Bradford 11 High Street Queensbury, Bradford, West Yorkshire BD13 2PEPlacebuzz mortgage repayment calculator
Monthly repayment
The Est. Mortgage is for a 25 years repayment mortgage based on a 10% deposit and a 5.5% annual interest. It is only intended as a guide. Make sure you obtain accurate figures from your lender before committing to any mortgage. Your home may be repossessed if you do not keep up repayments on a mortgage.
Ashlar Grove, Bradford BD13 - Streetview
DISCLAIMER: Property descriptions and related information displayed on this page are marketing materials provided by Bronte Estate Agents - Bradford. Placebuzz does not warrant or accept any responsibility for the accuracy or completeness of the property descriptions or related information provided here and they do not constitute property particulars. Please contact Bronte Estate Agents - Bradford for full details and further information.





