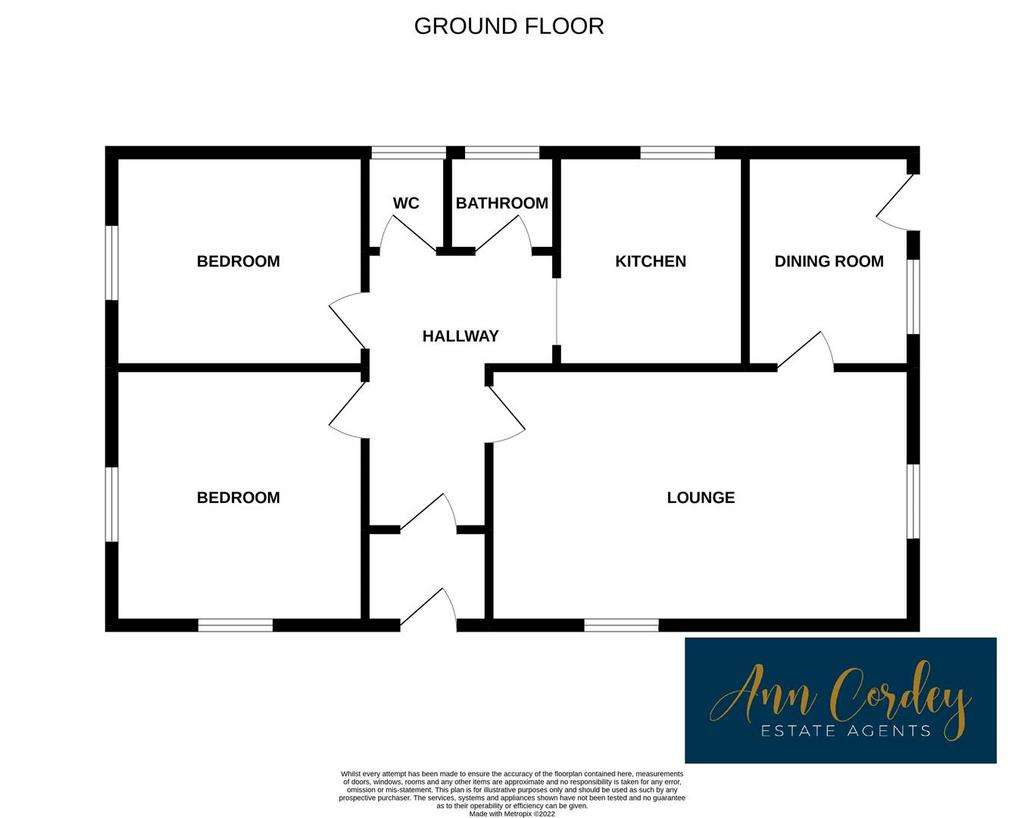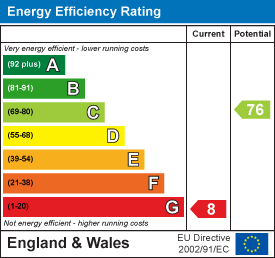2 bedroom detached bungalow for sale
Cobden Street, Darlingtonbungalow
bedrooms

Property photos




+3
Property description
A detached bungalow, occupying a very private location within the Eastbourne area of Darlington. Being positioned within a very generous plot, which offers potential to extend (subject to the relevant planning consent).
The Eastbourne area is hugely popular, having the lovely park on the door step, and access to a number of local shops, supermarkets and schools on hand. Darlington's train station is not too far away aswell as the town centre itself and the area enjoys regular bus services and excellent transport links to the A1M and A66.
TENURE: FREEHOLD
COUNCIL TAX:D
The property has been a much loved family home and is currently tenanted. The accommodation is generous and versatile with the attic area converted to offer further living space, although this is accessed by a wrought iron, spiral staircase which would not pass current building regulations.
Warmed by gas central heating and being double glazed. The property needs to be viewed to be fully appreciated. Plans/drawings are also on hand in the office which show potential development for the plot in which the current dwelling is situated,
Reception Hallway - With a UPVC door opening into the hallway which accesses both bedrooms, lounge, bathroom/wc and kitchen. A fixed, wrought iron, spiral staircase leads up to the converted attic area.
Lounge - 7.70mx3.68m (25'03x12'01) - A very generous reception room, having an adams style fireplace at the heart of the room, being light and bright with windows to the side and rear.
Dining Room - 3.78mx2.95m (12'05x9'08) - Having a UPVC window to the side and coving to the ceiling.
Kitchen - 3.63mx3.61m (11'11x11'10) - Fitted with an ample range of white gloss, wall , floor and drawer cabinets, with complimenting work surfaces and textured sink. The integrated appliances include an electric oven and electric hob and the room has been finished with tiled surrounds and tiled floor. There is also a breakfast bar for informal dining.
A UPVC door leads from the kitchen to the side of the property and there is a UPVC window to the rear.
Bedroom One - 4.06m x 3.78m (13'04" x 12'05") - A generous double bedroom with a UPVC to the front aspect and benefiting from fitted wardrobes.
Bedroom Two - A further good sized, double room having a UPVC window to the side and also having a range of fitted wardrobes.
Bathroom - Having a corner bath, pedestal hand basin with the room being finished with ceramic tiles. There is UPVC window to the rear aspect.
Separate Wc - Having a UPVC window to the rear aspect and white WC, the room is tiled with high gloss ceramics.
Attic Area -
Landing/Storage Area - 3.91mx3.18m (12'10x10'05") - leading through to the further accommodation to this floor.
Area Two - 5.66m x 3.15m (18'07" x 10'04") - Having a dormer window to the side and fitted wardrobes.
Area Three - 3.81m x 3.12m (12'06" x 10'03") - Fitted with a corner jacuzzi bath, WC and hand basin. Tiled with ceramics.
Externally - The property sits on a generous plot, which is accessed via a private driveway. There is ample parking for a number of vehicles and the area is enclosed by timber fencing.
The Eastbourne area is hugely popular, having the lovely park on the door step, and access to a number of local shops, supermarkets and schools on hand. Darlington's train station is not too far away aswell as the town centre itself and the area enjoys regular bus services and excellent transport links to the A1M and A66.
TENURE: FREEHOLD
COUNCIL TAX:D
The property has been a much loved family home and is currently tenanted. The accommodation is generous and versatile with the attic area converted to offer further living space, although this is accessed by a wrought iron, spiral staircase which would not pass current building regulations.
Warmed by gas central heating and being double glazed. The property needs to be viewed to be fully appreciated. Plans/drawings are also on hand in the office which show potential development for the plot in which the current dwelling is situated,
Reception Hallway - With a UPVC door opening into the hallway which accesses both bedrooms, lounge, bathroom/wc and kitchen. A fixed, wrought iron, spiral staircase leads up to the converted attic area.
Lounge - 7.70mx3.68m (25'03x12'01) - A very generous reception room, having an adams style fireplace at the heart of the room, being light and bright with windows to the side and rear.
Dining Room - 3.78mx2.95m (12'05x9'08) - Having a UPVC window to the side and coving to the ceiling.
Kitchen - 3.63mx3.61m (11'11x11'10) - Fitted with an ample range of white gloss, wall , floor and drawer cabinets, with complimenting work surfaces and textured sink. The integrated appliances include an electric oven and electric hob and the room has been finished with tiled surrounds and tiled floor. There is also a breakfast bar for informal dining.
A UPVC door leads from the kitchen to the side of the property and there is a UPVC window to the rear.
Bedroom One - 4.06m x 3.78m (13'04" x 12'05") - A generous double bedroom with a UPVC to the front aspect and benefiting from fitted wardrobes.
Bedroom Two - A further good sized, double room having a UPVC window to the side and also having a range of fitted wardrobes.
Bathroom - Having a corner bath, pedestal hand basin with the room being finished with ceramic tiles. There is UPVC window to the rear aspect.
Separate Wc - Having a UPVC window to the rear aspect and white WC, the room is tiled with high gloss ceramics.
Attic Area -
Landing/Storage Area - 3.91mx3.18m (12'10x10'05") - leading through to the further accommodation to this floor.
Area Two - 5.66m x 3.15m (18'07" x 10'04") - Having a dormer window to the side and fitted wardrobes.
Area Three - 3.81m x 3.12m (12'06" x 10'03") - Fitted with a corner jacuzzi bath, WC and hand basin. Tiled with ceramics.
Externally - The property sits on a generous plot, which is accessed via a private driveway. There is ample parking for a number of vehicles and the area is enclosed by timber fencing.
Interested in this property?
Council tax
First listed
2 weeks agoEnergy Performance Certificate
Cobden Street, Darlington
Marketed by
Ann Cordey Estate Agents - County Durham 13 Duke Street Darlington, County Durham DL3 7RXPlacebuzz mortgage repayment calculator
Monthly repayment
The Est. Mortgage is for a 25 years repayment mortgage based on a 10% deposit and a 5.5% annual interest. It is only intended as a guide. Make sure you obtain accurate figures from your lender before committing to any mortgage. Your home may be repossessed if you do not keep up repayments on a mortgage.
Cobden Street, Darlington - Streetview
DISCLAIMER: Property descriptions and related information displayed on this page are marketing materials provided by Ann Cordey Estate Agents - County Durham. Placebuzz does not warrant or accept any responsibility for the accuracy or completeness of the property descriptions or related information provided here and they do not constitute property particulars. Please contact Ann Cordey Estate Agents - County Durham for full details and further information.








