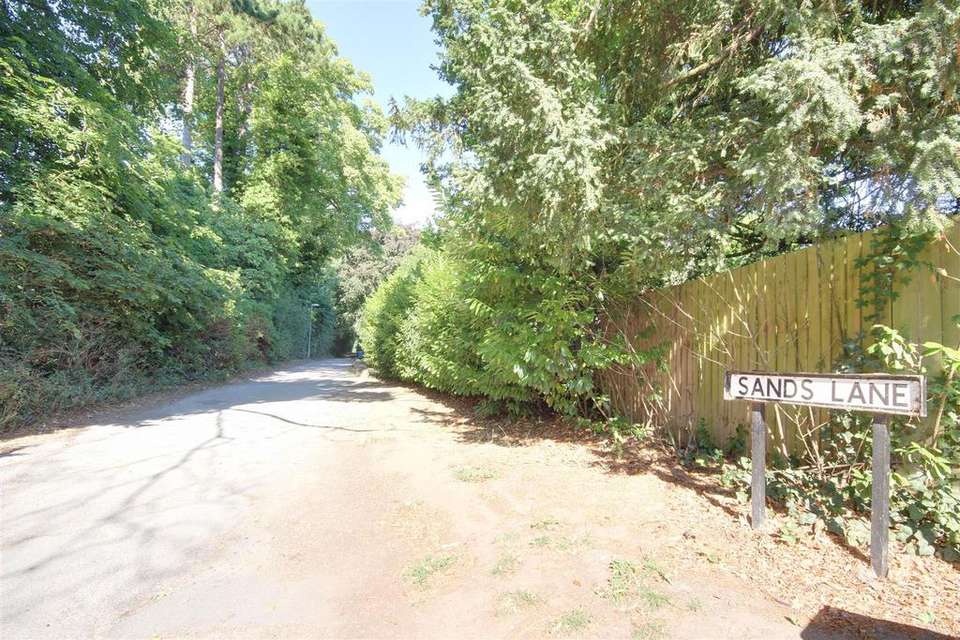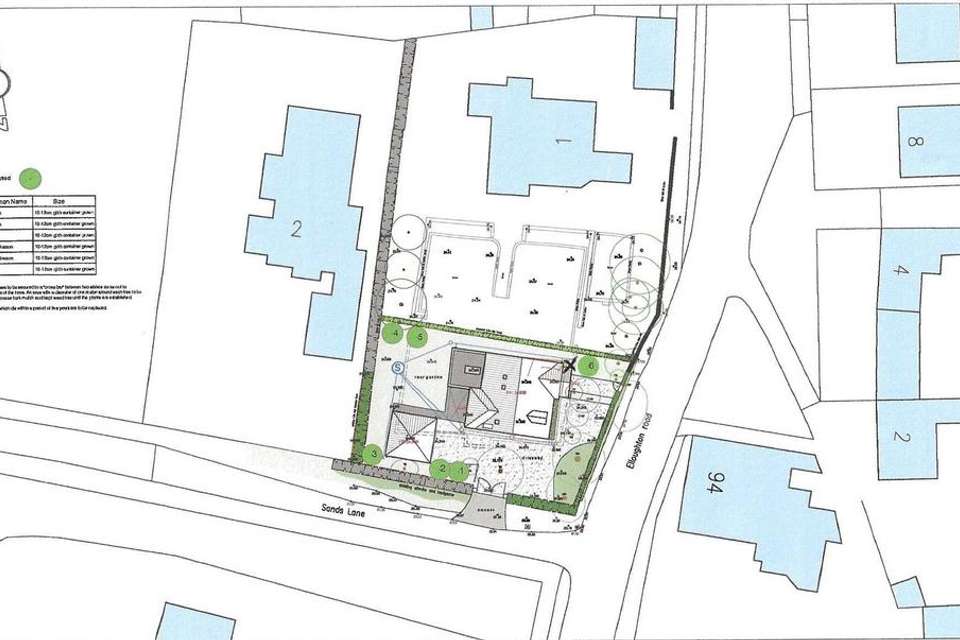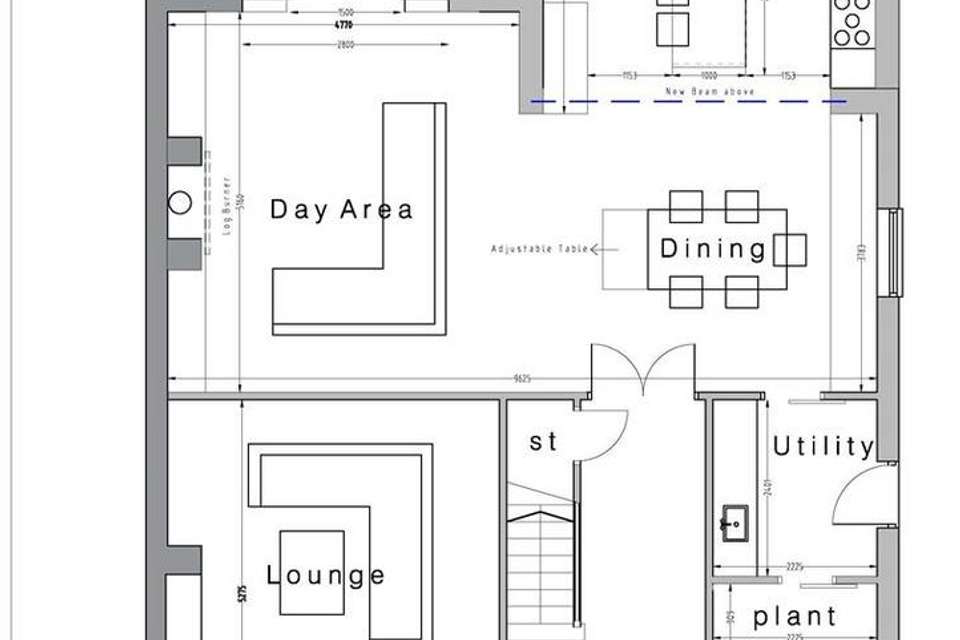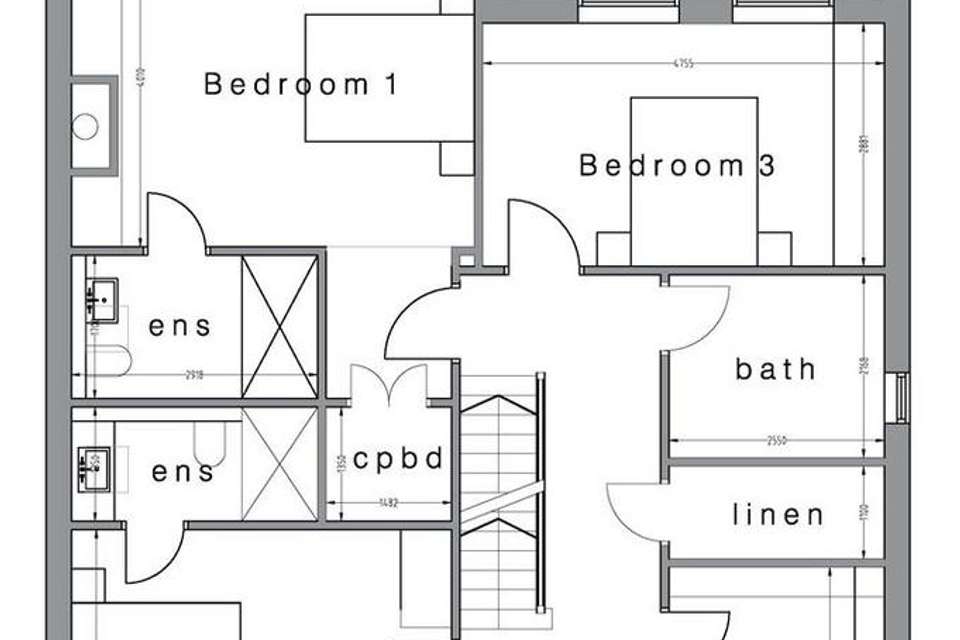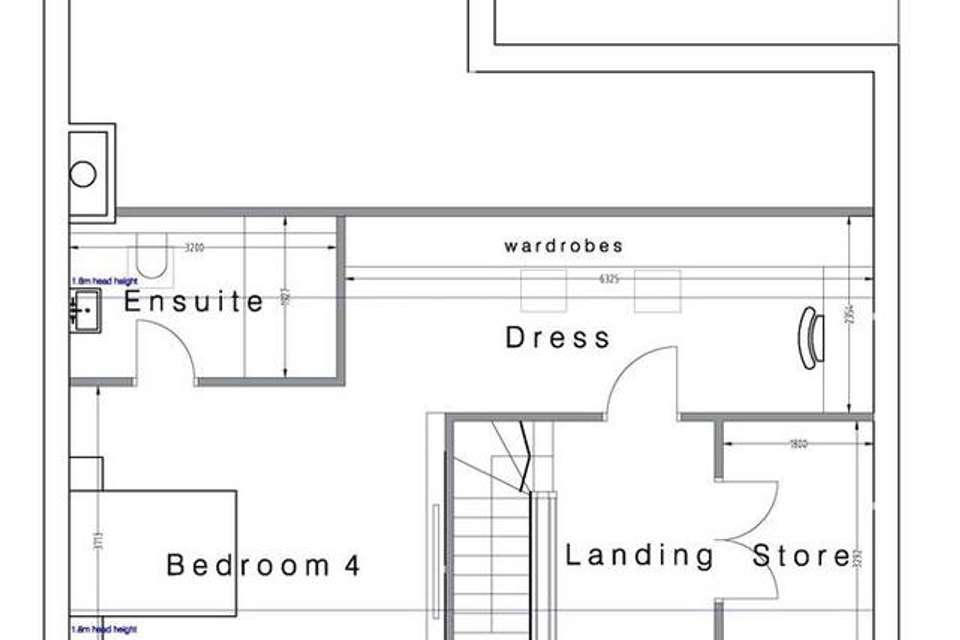5 bedroom detached house for sale
Main Street, Elloughtondetached house
bedrooms
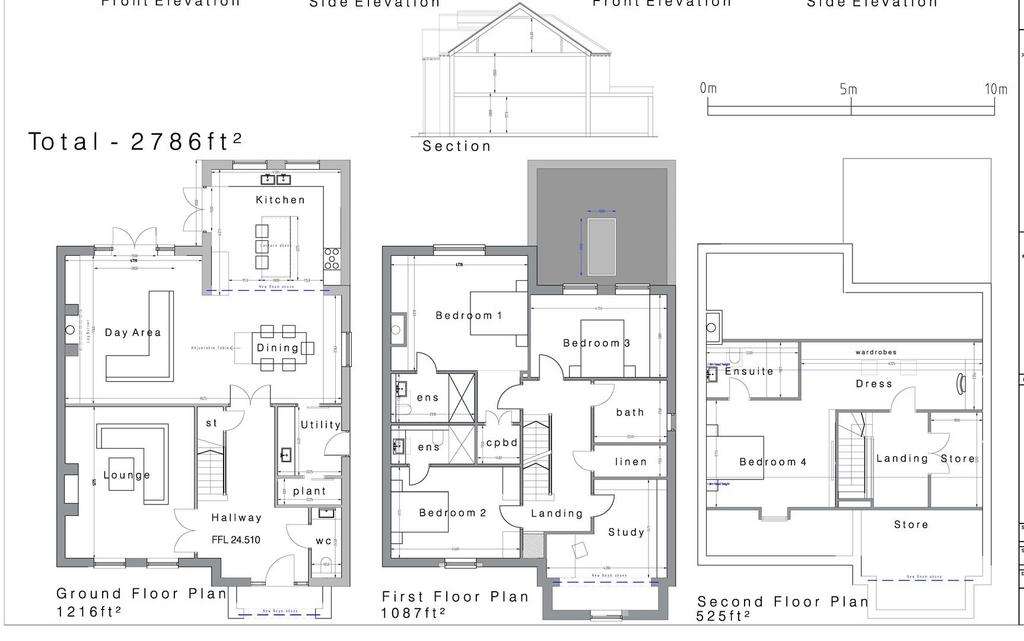
Property photos

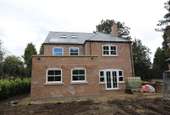
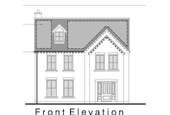
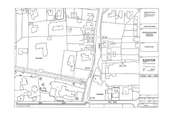
+5
Property description
Guide Price £825,000 to £850,000
Under construction is this superb new build detached house in an exclusive location. This fabulous property has accommodation extending to around 2,800sq. ft. over three floors, as depicted on the attached floorplans. The layout affords much flexibility of use and will have a "top end" specification. If reserved early enough, a buyer has the opportunity to chose certain finishes and bespoke fit the property to create a dream home.
Introduction - Guide Price £825,000 to £850,000
Under construction is this superb new build detached house in an exclusive location. This fabulous property has accommodation extending to around 2,800sq. ft. over three floors, as depicted on the attached floorplans. The layout affords much flexibility of use and will have a "top end" specification. If reserved early enough, a buyer has the opportunity to chose certain finishes and bespoke fit the property to create a dream home.
Warranty - The property will be conveyed with a 10 year build warranty from Global home Warranties limited.
Accommodation - A spacious hallway has a cloaks/W.C. situated off and provides access to the formal separate lounge. The contemporary living space to the rear of the property is open plan combing a day area, dining space and stunning kitchen with central island. There is a combination of 5 bedrooms and 4 bath/shower rooms. The garden will enjoy a westerly facing aspect and there is excellent parking together with a detached double garage.
Location - The property stands in an exclusive location within an established and leafy setting at the junction of Sands Lane and Main Street. The private road of Sands Lane serves a handful of individual homes of distinction, many worth over one million pounds. Elloughton lies approximately 13miles to the west of Hull and has a number of shops and amenities plus a well reputed primary school. More extensive facilities are to be found in the neighbouring village of Brough. The area benefits from an excellent road/rail connections with convenient access available to A63/M62 motorway network and a mainline railway station at Brough.
Ground Floor -
First Floor -
Second Floor -
Site Plan -
Rear View -
Conditions Of Sale - Whilst every effort is made to ensure the accuracy of these details, the building process is subject to continuous development of new products and processes and the developer reserves the right to change the specification and possibly the price structure without notice, prior to reservation. All sketches and plans contained within this brochure are for illustration and identification purposes only. All measurements given are approximate only. Any intending purchasers must satisfy themselves by inspection or otherwise about the correctness about each statement contained within these particulars. Please clarify any point of particular importance to you and check specification and materials before making an offer. These particulars do not constitute any part of an offer or contract and are subject to the properties not being sold. Details contained herein are correct at the time of print.
Tenure - Freehold
Council Tax Band - A Council Tax rating has yet to be allocated by East Riding of Yorkshire Council.
Viewing - Strictly by appointment through the agent. Brough Office[use Contact Agent Button].
Agents Note - For clarification, we wish to inform prospective purchasers that we have not carried out a detailed survey, nor tested the services, appliances and specific fittings for this property. All measurements provided are approximate and for guidance purposes only. Floor plans are included as a service to our customers and are intended as a GUIDE TO LAYOUT only. NOT TO SCALE. Matthew Limb Estate Agents Ltd for themselves and for the vendors or lessors of this property whose agents they are give notice that (i) the particulars are set out as a general outline only for the guidance of intending purchasers or lessees, and do not constitute any part of an offer or contract (ii) all descriptions, dimensions, references to condition and necessary permissions for use and occupation, and other details are given in good faith and are believed to be correct and any intending purchaser or tenant should not rely on them as statements or representations of fact but must satisfy themselves by inspection or otherwise as to the correctness of each of them (iii) no person in the employment of Matthew Limb Estate Agents Ltd has any authority to make or give any representation or warranty whatever in relation to this property. If there is any point which is of particular importance to you, please contact the office and we will be pleased to check the information, particularly if you contemplate travelling some distance to view the property.
Photograph Disclaimer - In order to capture the features of a particular room we will mostly use wide angle lens photography. This will sometimes distort the image slightly and also has the potential to make a room look larger. Please therefore refer also to the room measurements detailed within this brochure.
Valuation Service - If you have a property to sell we would be delighted to provide a free
o obligation valuation and marketing advice. Call us now on[use Contact Agent Button].
Under construction is this superb new build detached house in an exclusive location. This fabulous property has accommodation extending to around 2,800sq. ft. over three floors, as depicted on the attached floorplans. The layout affords much flexibility of use and will have a "top end" specification. If reserved early enough, a buyer has the opportunity to chose certain finishes and bespoke fit the property to create a dream home.
Introduction - Guide Price £825,000 to £850,000
Under construction is this superb new build detached house in an exclusive location. This fabulous property has accommodation extending to around 2,800sq. ft. over three floors, as depicted on the attached floorplans. The layout affords much flexibility of use and will have a "top end" specification. If reserved early enough, a buyer has the opportunity to chose certain finishes and bespoke fit the property to create a dream home.
Warranty - The property will be conveyed with a 10 year build warranty from Global home Warranties limited.
Accommodation - A spacious hallway has a cloaks/W.C. situated off and provides access to the formal separate lounge. The contemporary living space to the rear of the property is open plan combing a day area, dining space and stunning kitchen with central island. There is a combination of 5 bedrooms and 4 bath/shower rooms. The garden will enjoy a westerly facing aspect and there is excellent parking together with a detached double garage.
Location - The property stands in an exclusive location within an established and leafy setting at the junction of Sands Lane and Main Street. The private road of Sands Lane serves a handful of individual homes of distinction, many worth over one million pounds. Elloughton lies approximately 13miles to the west of Hull and has a number of shops and amenities plus a well reputed primary school. More extensive facilities are to be found in the neighbouring village of Brough. The area benefits from an excellent road/rail connections with convenient access available to A63/M62 motorway network and a mainline railway station at Brough.
Ground Floor -
First Floor -
Second Floor -
Site Plan -
Rear View -
Conditions Of Sale - Whilst every effort is made to ensure the accuracy of these details, the building process is subject to continuous development of new products and processes and the developer reserves the right to change the specification and possibly the price structure without notice, prior to reservation. All sketches and plans contained within this brochure are for illustration and identification purposes only. All measurements given are approximate only. Any intending purchasers must satisfy themselves by inspection or otherwise about the correctness about each statement contained within these particulars. Please clarify any point of particular importance to you and check specification and materials before making an offer. These particulars do not constitute any part of an offer or contract and are subject to the properties not being sold. Details contained herein are correct at the time of print.
Tenure - Freehold
Council Tax Band - A Council Tax rating has yet to be allocated by East Riding of Yorkshire Council.
Viewing - Strictly by appointment through the agent. Brough Office[use Contact Agent Button].
Agents Note - For clarification, we wish to inform prospective purchasers that we have not carried out a detailed survey, nor tested the services, appliances and specific fittings for this property. All measurements provided are approximate and for guidance purposes only. Floor plans are included as a service to our customers and are intended as a GUIDE TO LAYOUT only. NOT TO SCALE. Matthew Limb Estate Agents Ltd for themselves and for the vendors or lessors of this property whose agents they are give notice that (i) the particulars are set out as a general outline only for the guidance of intending purchasers or lessees, and do not constitute any part of an offer or contract (ii) all descriptions, dimensions, references to condition and necessary permissions for use and occupation, and other details are given in good faith and are believed to be correct and any intending purchaser or tenant should not rely on them as statements or representations of fact but must satisfy themselves by inspection or otherwise as to the correctness of each of them (iii) no person in the employment of Matthew Limb Estate Agents Ltd has any authority to make or give any representation or warranty whatever in relation to this property. If there is any point which is of particular importance to you, please contact the office and we will be pleased to check the information, particularly if you contemplate travelling some distance to view the property.
Photograph Disclaimer - In order to capture the features of a particular room we will mostly use wide angle lens photography. This will sometimes distort the image slightly and also has the potential to make a room look larger. Please therefore refer also to the room measurements detailed within this brochure.
Valuation Service - If you have a property to sell we would be delighted to provide a free
o obligation valuation and marketing advice. Call us now on[use Contact Agent Button].
Interested in this property?
Council tax
First listed
Last weekMain Street, Elloughton
Marketed by
Matthew Limb - Brough Unit 2, Brough Shopping Park, Welton Road Brough HU15 1AFPlacebuzz mortgage repayment calculator
Monthly repayment
The Est. Mortgage is for a 25 years repayment mortgage based on a 10% deposit and a 5.5% annual interest. It is only intended as a guide. Make sure you obtain accurate figures from your lender before committing to any mortgage. Your home may be repossessed if you do not keep up repayments on a mortgage.
Main Street, Elloughton - Streetview
DISCLAIMER: Property descriptions and related information displayed on this page are marketing materials provided by Matthew Limb - Brough. Placebuzz does not warrant or accept any responsibility for the accuracy or completeness of the property descriptions or related information provided here and they do not constitute property particulars. Please contact Matthew Limb - Brough for full details and further information.





