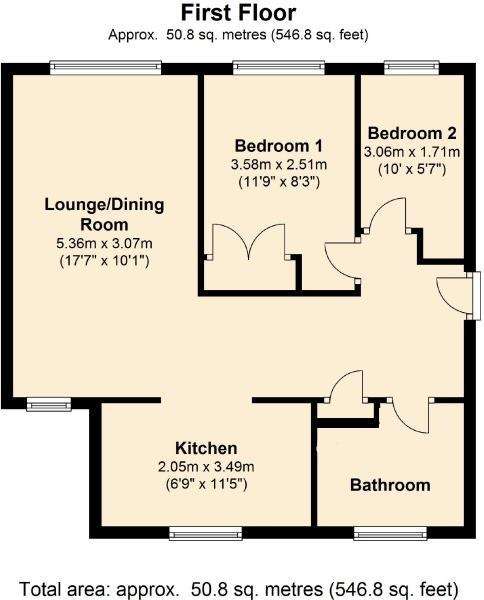2 bedroom flat for sale
Kensington Way, Borehamwoodflat
bedrooms

Property photos




+6
Property description
*CHAIN FREE*A stunningly modernised two bedroom apartment situated on the first floor of this purpose built block on the popular Woodland Grange Development. This beautifully presented property has been finished to a very high specification and includes an allocated parking space. The accomodation comprises an entrance hallway, integrated kitchen in high gloss finish with granite work-tops, luxury bathroom with separate shower cubicle, living/dining room and two bedrooms. This delightful apartment is also located within walking distance of the town centre and mainline station with direct links to Central London.
*CHAIN FREE*A stunningly modernised two bedroom apartment situated on the first floor of this purpose built block on the popular Woodland Grange Development. This beautifully presented property has been finished to a very high specification and includes an allocated parking space. The accomodation comprises an entrance hallway, integrated kitchen in high gloss finish with granite work-tops, luxury bathroom with separate shower cubicle, living/dining room and two bedrooms. This delightful apartment is also located within walking distance of the town centre and mainline station with direct links to Central London.
Entrance Hall -
Living/Dining Room - 5.36m x 3.07m - A well proportioned, duel aspect living/dining room with wooden flooring throughout. Recessed spot lights with aditional ceiling pendant light over dining area. Wiring for wall mounted TV is also present.
Kitchen - 3.48m x 2.06m - Appointed to a high standard, the kitchen offers a generous amount of cupboard space and includes integrated appliances such as dishwasher, washing machine, fridge/freezer, oven and microwave. Recessed spotlights and low level lighting around plinths are also present. Finished with granite worktops with matching granite window sill and wooden flooring.
Bedroom One - 3.58m x 2.51m - The principle bedroom is carpeted and contains a built in double wardrobe.
Bedroom Two - 3.05m x 1.7m - The second bedroom has wooden flooring and contains a built in cupboard and shelving
Family Bathroom - A luxuriously appointed bathroom with bath, basin, W.C and large, seperate shower cubicle. Tiled floors and walls with mood spotlights around plinths. Cupboard with granite shelf and matching granite window sill. Heated towel rail and large heated, mist free mirror above the bath.
Exterior -
Allocated Parking Space - One allocated parking space
*CHAIN FREE*A stunningly modernised two bedroom apartment situated on the first floor of this purpose built block on the popular Woodland Grange Development. This beautifully presented property has been finished to a very high specification and includes an allocated parking space. The accomodation comprises an entrance hallway, integrated kitchen in high gloss finish with granite work-tops, luxury bathroom with separate shower cubicle, living/dining room and two bedrooms. This delightful apartment is also located within walking distance of the town centre and mainline station with direct links to Central London.
Entrance Hall -
Living/Dining Room - 5.36m x 3.07m - A well proportioned, duel aspect living/dining room with wooden flooring throughout. Recessed spot lights with aditional ceiling pendant light over dining area. Wiring for wall mounted TV is also present.
Kitchen - 3.48m x 2.06m - Appointed to a high standard, the kitchen offers a generous amount of cupboard space and includes integrated appliances such as dishwasher, washing machine, fridge/freezer, oven and microwave. Recessed spotlights and low level lighting around plinths are also present. Finished with granite worktops with matching granite window sill and wooden flooring.
Bedroom One - 3.58m x 2.51m - The principle bedroom is carpeted and contains a built in double wardrobe.
Bedroom Two - 3.05m x 1.7m - The second bedroom has wooden flooring and contains a built in cupboard and shelving
Family Bathroom - A luxuriously appointed bathroom with bath, basin, W.C and large, seperate shower cubicle. Tiled floors and walls with mood spotlights around plinths. Cupboard with granite shelf and matching granite window sill. Heated towel rail and large heated, mist free mirror above the bath.
Exterior -
Allocated Parking Space - One allocated parking space
Council tax
First listed
3 weeks agoEnergy Performance Certificate
Kensington Way, Borehamwood
Placebuzz mortgage repayment calculator
Monthly repayment
The Est. Mortgage is for a 25 years repayment mortgage based on a 10% deposit and a 5.5% annual interest. It is only intended as a guide. Make sure you obtain accurate figures from your lender before committing to any mortgage. Your home may be repossessed if you do not keep up repayments on a mortgage.
Kensington Way, Borehamwood - Streetview
DISCLAIMER: Property descriptions and related information displayed on this page are marketing materials provided by Open Estates - Radlett. Placebuzz does not warrant or accept any responsibility for the accuracy or completeness of the property descriptions or related information provided here and they do not constitute property particulars. Please contact Open Estates - Radlett for full details and further information.











