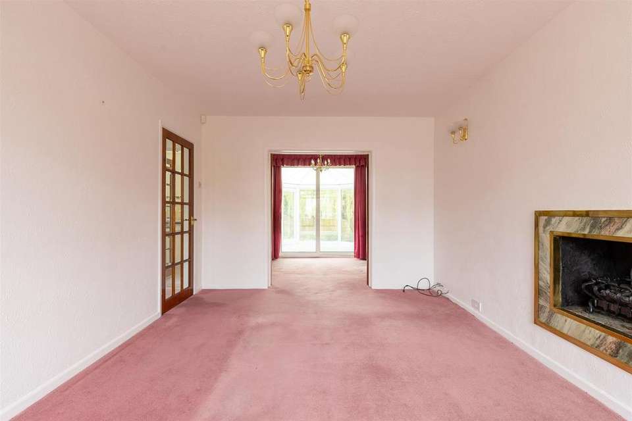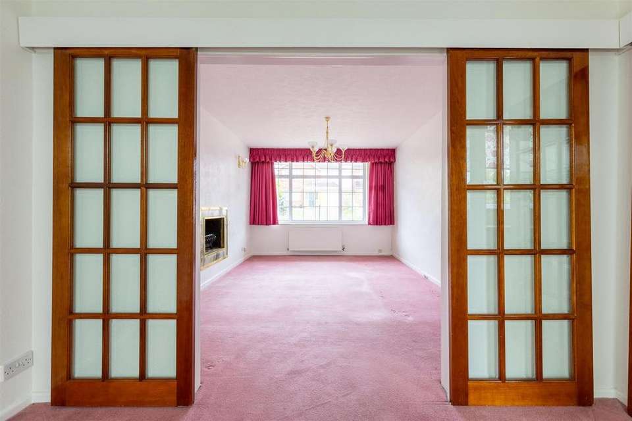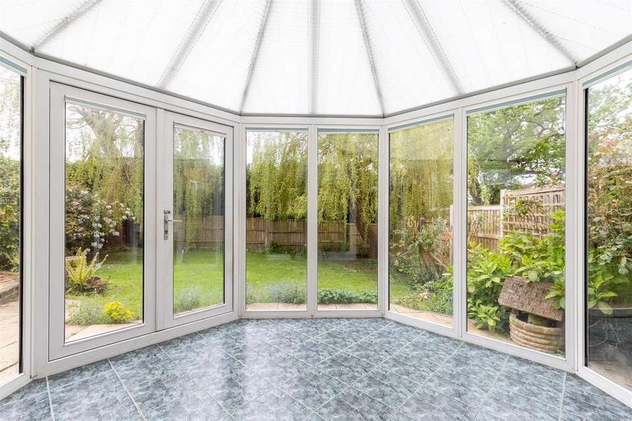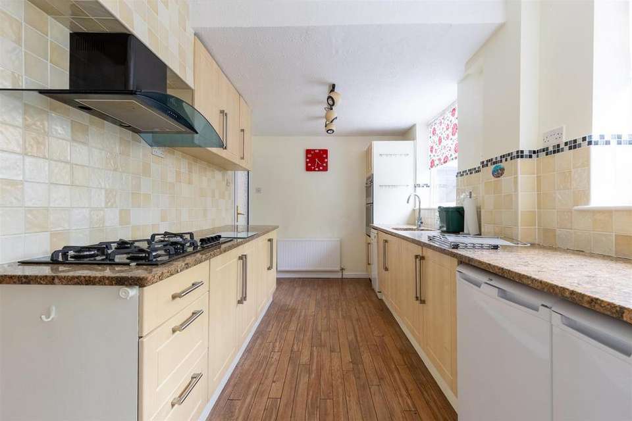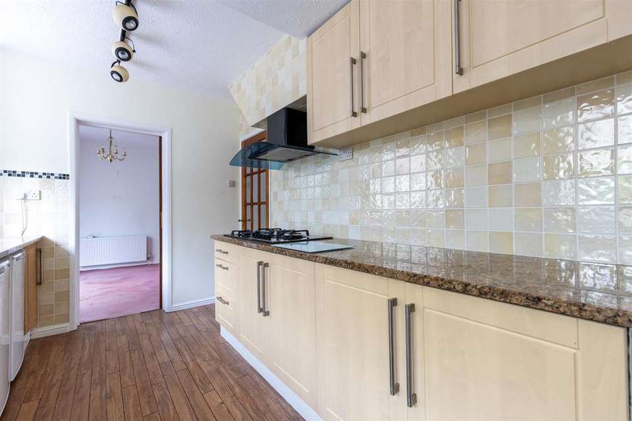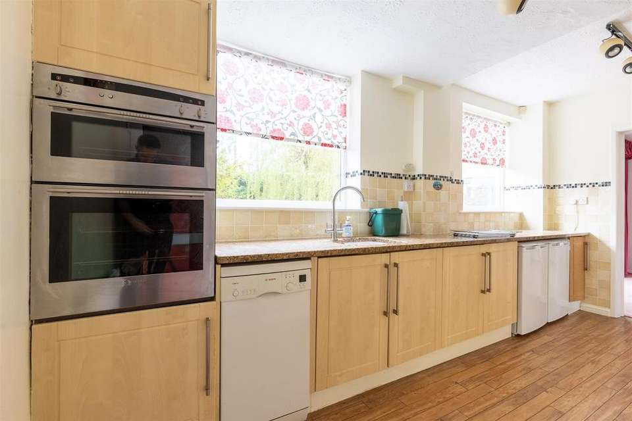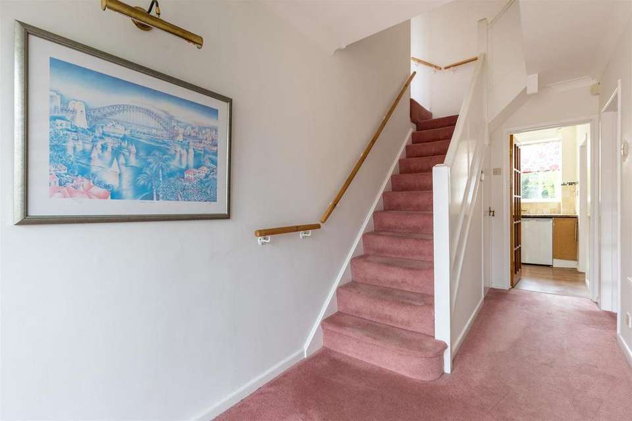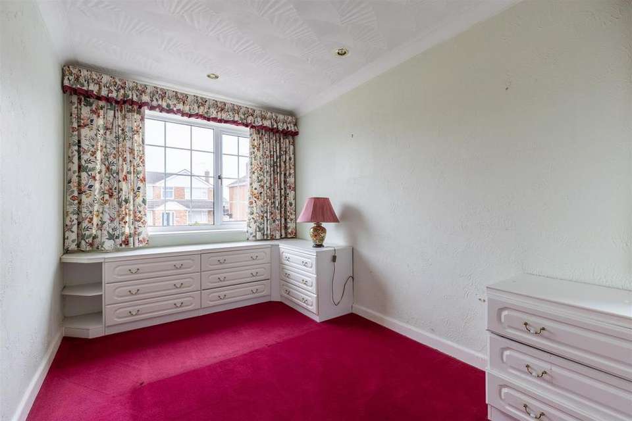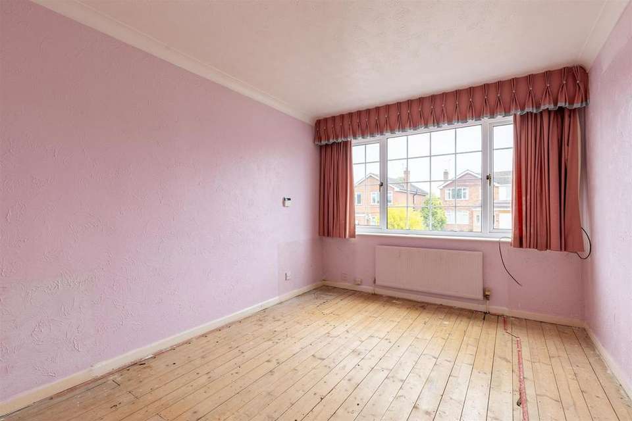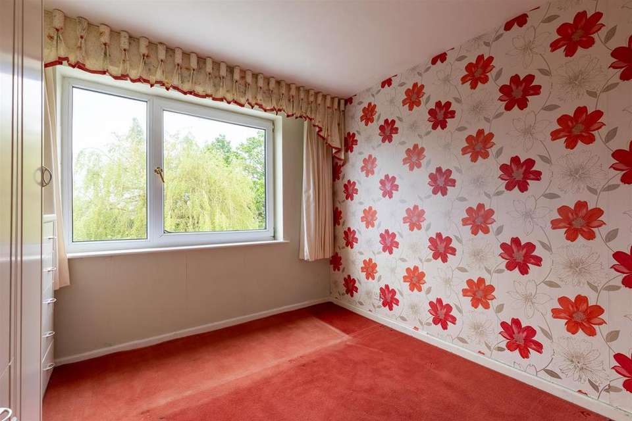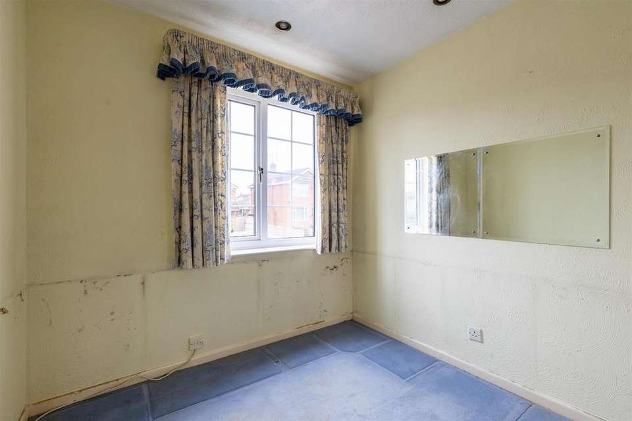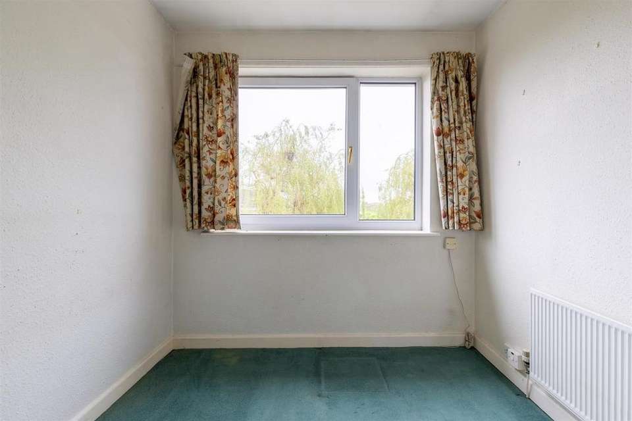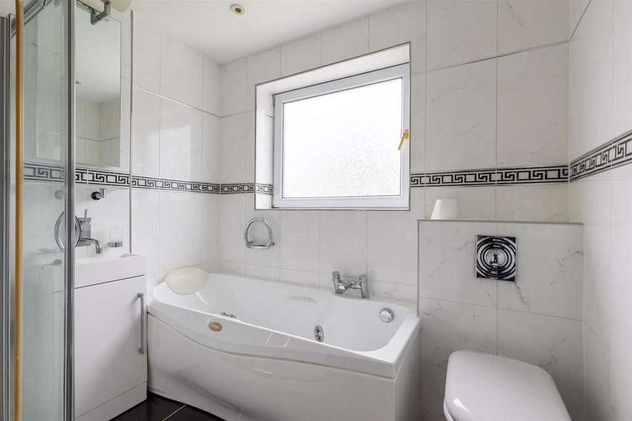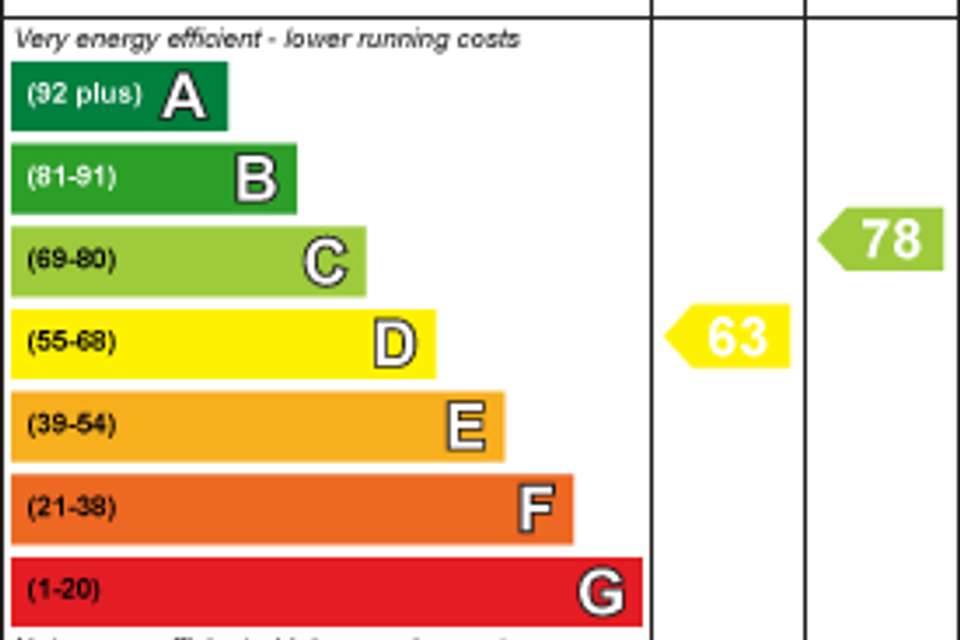5 bedroom detached house for sale
Rope Bank Avenue, Wistastondetached house
bedrooms
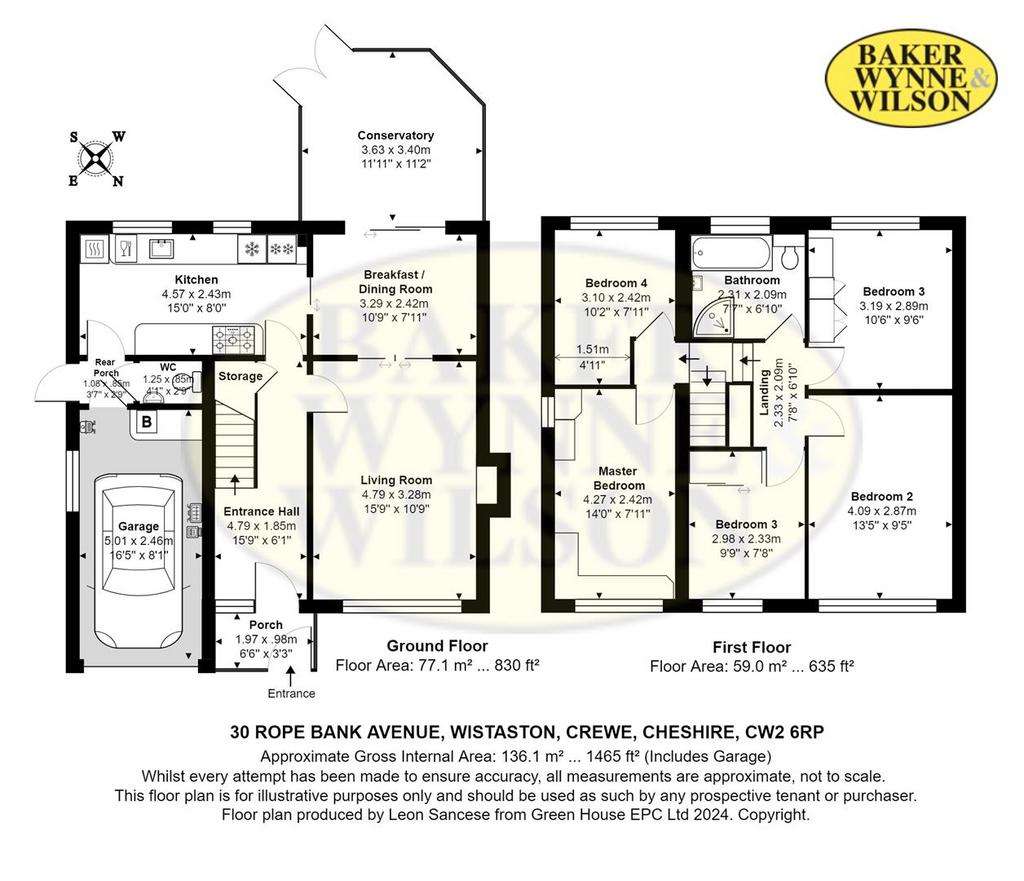
Property photos
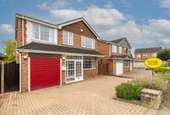
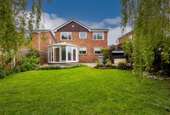
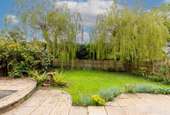
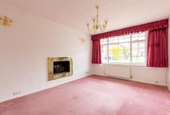
+14
Property description
A 1960'S FIVE BEDROOM DETACHED HOUSE WITH A SOUTH FACING REAR GARDEN, IN A FAVOURABLE RESIDENTIAL POSITION CONVENIENT TO BOTH NANTWICH AND CREWE TOWN CENTRES.
A 1960'S FIVE BEDROOM DETACHED HOUSE WITH A SOUTH FACING REAR GARDEN, IN A FAVOURABLE RESIDENTIAL POSITION CONVENIENT TO BOTH NANTWICH AND CREWE TOWN CENTRES.
Summary - Entrance Porch, Entrance Hall, Living Room, Dining Room, Conservatory, Kitchen, Rear Porch, Cloakroom, Landing, Five Bedrooms, Bathroom, Integral Garage, Gas Central Heating, uPVC Double Glazed Windows, Car Parking Space, Gardens.
Description - This attractive detached house was built in the 1960's by Albert Locke of brick under a tiled roof and is approached over an impregnated concrete drive to a car parking area. Built to a three bedroom design and tastefully enlarged in more recent years, the house is offered for sale with no ongoing chain. It provides potential for further improvement, has been thoroughly cared for and as such, offers the capacity to be moved into and enjoyed straight away. Externally, with pedestrian access to both sides the house enjoys plenty of elbow room. To the front there is car parking space and to the rear a well stocked South facing garden extending to about 46 feet.
Location & Amenities - The property is situated in the ever popular area of Wistaston, half a mile from the local convenience store (Spar) with post office and ATM cash machine. Also within walking distance is a Vets practice, an Optician (Cheshire Consulting Centre). Rope Green GP practice is within immediate accessibility (telephone[use Contact Agent Button]) which includes the co-operative pharmacy. A short distance further is Shavington High School, located in Rope Lane. The nearest primary school to the property is Wistaston Church Lane Primary School. A regular bus service is available to nearby Nantwich and Crewe town centres. The property lies about 2.5 miles from both Nantwich and Crewe.
Directions - Proceed from our Nantwich office along Beam Street, passing the bus and fire stations, at the traffic lights turn right into Millstone Lane, turn left at the roundabout into Crewe Road, proceed for 2 miles, turn right at the traffic lights into Rope Lane, proceed for 450 yards, turn left into Bankfield Avenue, proceed for 300 yards and turn right into Rope Bank Avenue. The property is located almost immediately on the right hand side.
Accommodation - With approximate measurements:
Entrance Porch - uPVC entrance door and door to reception hall, two double glazed picture windows.
Reception Hall - 4.78m x 1.85m (15'8" x 6'1") - Understairs store, picture light, single wall light, ceiling cornices, radiator with cover.
Living Room - 4.78m x 3.25m (15'8" x 10'8") - Hole in the wall fireplace with living flame coal effect gas fire, two double wall lights, sliding doors to dining room, radiator.
Dining Room - Sliding double glazed doors to conservatory, radiator.
Conservatory - Double glazed windows and double glazed French doors to garden, tiled floor.
Kitchen - 4.52m x 2.39m (14'10" x 7'10") - Villeroy & Boch ceramic one and half bowl sink unit in granite surround, floor standing cupboard and drawer units with granite worktops, wall cupboards, Neff integrated oven and grill and five burner hob unit with extractor hood above, Beko refrigerator and freezer, Bosch dishwasher, laminate floor, two double glazed windows, part tiled walls, radiator.
Rear Porch - Tiled floor, door to side and door to garage.
Cloakroom - White suite comprising low flush W/C and hand basin.
Stairs From Reception Hall To Split Landing -
Bedroom (Front) - 4.09m x 2.87m (13'5" x 9'5") - Radiator.
Bedroom (Front) - 2.95m x 2.31m (9'8" x 7'7") - Fitted double wardrobe with sliding mirrored doors, inset ceiling lighting, radiator.
Bedroom (Rear) - 3.18m x 2.87m (10'5" x 9'5") - Fitted wardrobes and drawers, radiator.
Bathroom - 2.29m x 2.06m (7'6" x 6'9") - White suite comprising Jacuzzi bath, low flush W/C and hand basin and tiled shower cubicle with Aqualisa rain head shower, fully tiled walls, tiled floor, mirror and light fitting, chrome radiator/towel rail.
Bedroom (Front) - 4.11m x 2.39m (13'6" x 7'10") - Fitted wardrobes and drawers, ceiling cornices, inset ceiling lighting, two double glazed windows, radiator.
Bedroom (Rear) - 3.10m x 2.39m (10'2" x 7'10") - Shelf, radiator.
Outside - Integral GARAGE 17'0" x 8'0" electrically operated rollover door, Worcester gas fired central heating boiler, power, light and water. Impregnated car parking area with raised border. Outside tap, garden shed, pedestrian access to both sides of the house.
Gardens - The well stocked rear garden is lawned with flower borders, shrubs, two willow trees, water feature, flagged patio and further raised flagged patio.
Services - All mains services are connected to the property.
N.B. Tests have not been made of electrical, water, drainage and heating systems and associated appliances, nor confirmation obtained from the statutory bodies of the presence of these services. The information given should therefore be verified prior to a legal commitment to purchase.
Tenure - Freehold.
Council Tax - Band D.
Viewing - By appointment with Baker Wynne and Wilson
[use Contact Agent Button]
A 1960'S FIVE BEDROOM DETACHED HOUSE WITH A SOUTH FACING REAR GARDEN, IN A FAVOURABLE RESIDENTIAL POSITION CONVENIENT TO BOTH NANTWICH AND CREWE TOWN CENTRES.
Summary - Entrance Porch, Entrance Hall, Living Room, Dining Room, Conservatory, Kitchen, Rear Porch, Cloakroom, Landing, Five Bedrooms, Bathroom, Integral Garage, Gas Central Heating, uPVC Double Glazed Windows, Car Parking Space, Gardens.
Description - This attractive detached house was built in the 1960's by Albert Locke of brick under a tiled roof and is approached over an impregnated concrete drive to a car parking area. Built to a three bedroom design and tastefully enlarged in more recent years, the house is offered for sale with no ongoing chain. It provides potential for further improvement, has been thoroughly cared for and as such, offers the capacity to be moved into and enjoyed straight away. Externally, with pedestrian access to both sides the house enjoys plenty of elbow room. To the front there is car parking space and to the rear a well stocked South facing garden extending to about 46 feet.
Location & Amenities - The property is situated in the ever popular area of Wistaston, half a mile from the local convenience store (Spar) with post office and ATM cash machine. Also within walking distance is a Vets practice, an Optician (Cheshire Consulting Centre). Rope Green GP practice is within immediate accessibility (telephone[use Contact Agent Button]) which includes the co-operative pharmacy. A short distance further is Shavington High School, located in Rope Lane. The nearest primary school to the property is Wistaston Church Lane Primary School. A regular bus service is available to nearby Nantwich and Crewe town centres. The property lies about 2.5 miles from both Nantwich and Crewe.
Directions - Proceed from our Nantwich office along Beam Street, passing the bus and fire stations, at the traffic lights turn right into Millstone Lane, turn left at the roundabout into Crewe Road, proceed for 2 miles, turn right at the traffic lights into Rope Lane, proceed for 450 yards, turn left into Bankfield Avenue, proceed for 300 yards and turn right into Rope Bank Avenue. The property is located almost immediately on the right hand side.
Accommodation - With approximate measurements:
Entrance Porch - uPVC entrance door and door to reception hall, two double glazed picture windows.
Reception Hall - 4.78m x 1.85m (15'8" x 6'1") - Understairs store, picture light, single wall light, ceiling cornices, radiator with cover.
Living Room - 4.78m x 3.25m (15'8" x 10'8") - Hole in the wall fireplace with living flame coal effect gas fire, two double wall lights, sliding doors to dining room, radiator.
Dining Room - Sliding double glazed doors to conservatory, radiator.
Conservatory - Double glazed windows and double glazed French doors to garden, tiled floor.
Kitchen - 4.52m x 2.39m (14'10" x 7'10") - Villeroy & Boch ceramic one and half bowl sink unit in granite surround, floor standing cupboard and drawer units with granite worktops, wall cupboards, Neff integrated oven and grill and five burner hob unit with extractor hood above, Beko refrigerator and freezer, Bosch dishwasher, laminate floor, two double glazed windows, part tiled walls, radiator.
Rear Porch - Tiled floor, door to side and door to garage.
Cloakroom - White suite comprising low flush W/C and hand basin.
Stairs From Reception Hall To Split Landing -
Bedroom (Front) - 4.09m x 2.87m (13'5" x 9'5") - Radiator.
Bedroom (Front) - 2.95m x 2.31m (9'8" x 7'7") - Fitted double wardrobe with sliding mirrored doors, inset ceiling lighting, radiator.
Bedroom (Rear) - 3.18m x 2.87m (10'5" x 9'5") - Fitted wardrobes and drawers, radiator.
Bathroom - 2.29m x 2.06m (7'6" x 6'9") - White suite comprising Jacuzzi bath, low flush W/C and hand basin and tiled shower cubicle with Aqualisa rain head shower, fully tiled walls, tiled floor, mirror and light fitting, chrome radiator/towel rail.
Bedroom (Front) - 4.11m x 2.39m (13'6" x 7'10") - Fitted wardrobes and drawers, ceiling cornices, inset ceiling lighting, two double glazed windows, radiator.
Bedroom (Rear) - 3.10m x 2.39m (10'2" x 7'10") - Shelf, radiator.
Outside - Integral GARAGE 17'0" x 8'0" electrically operated rollover door, Worcester gas fired central heating boiler, power, light and water. Impregnated car parking area with raised border. Outside tap, garden shed, pedestrian access to both sides of the house.
Gardens - The well stocked rear garden is lawned with flower borders, shrubs, two willow trees, water feature, flagged patio and further raised flagged patio.
Services - All mains services are connected to the property.
N.B. Tests have not been made of electrical, water, drainage and heating systems and associated appliances, nor confirmation obtained from the statutory bodies of the presence of these services. The information given should therefore be verified prior to a legal commitment to purchase.
Tenure - Freehold.
Council Tax - Band D.
Viewing - By appointment with Baker Wynne and Wilson
[use Contact Agent Button]
Interested in this property?
Council tax
First listed
Last weekEnergy Performance Certificate
Rope Bank Avenue, Wistaston
Marketed by
Baker Wynne & Wilson - Nantwich 38 Pepper Street Nantwich CW5 5ABPlacebuzz mortgage repayment calculator
Monthly repayment
The Est. Mortgage is for a 25 years repayment mortgage based on a 10% deposit and a 5.5% annual interest. It is only intended as a guide. Make sure you obtain accurate figures from your lender before committing to any mortgage. Your home may be repossessed if you do not keep up repayments on a mortgage.
Rope Bank Avenue, Wistaston - Streetview
DISCLAIMER: Property descriptions and related information displayed on this page are marketing materials provided by Baker Wynne & Wilson - Nantwich. Placebuzz does not warrant or accept any responsibility for the accuracy or completeness of the property descriptions or related information provided here and they do not constitute property particulars. Please contact Baker Wynne & Wilson - Nantwich for full details and further information.





