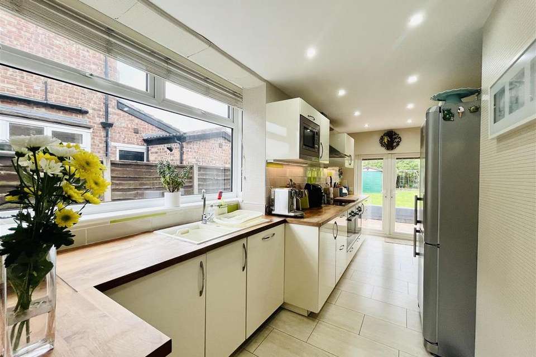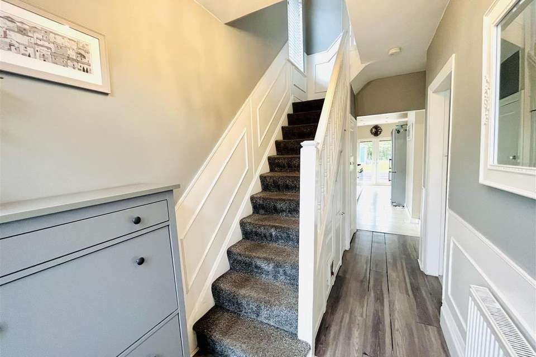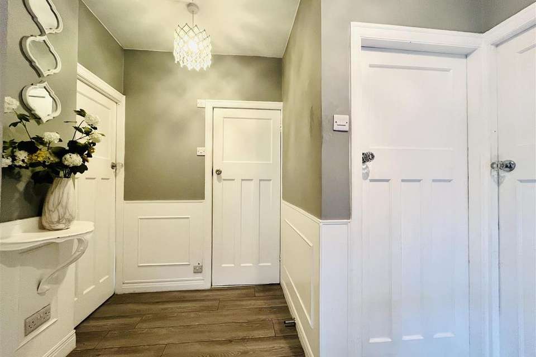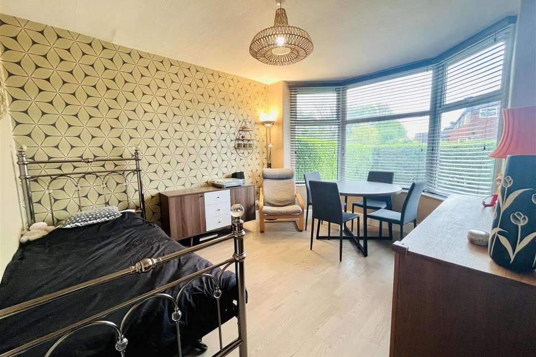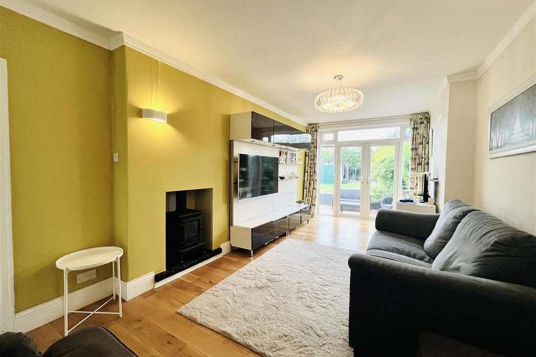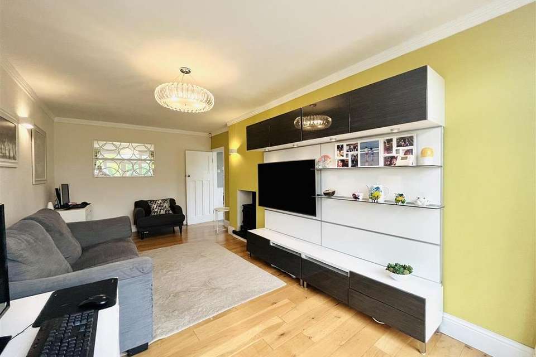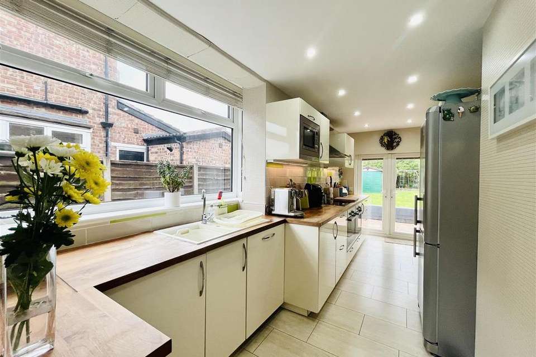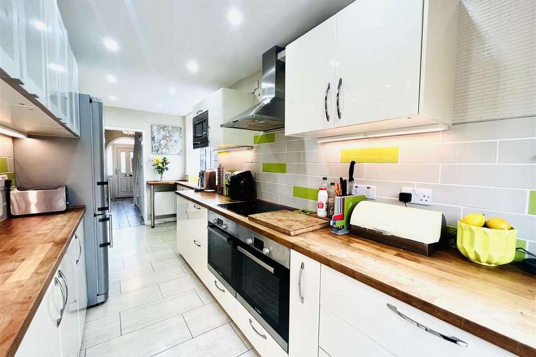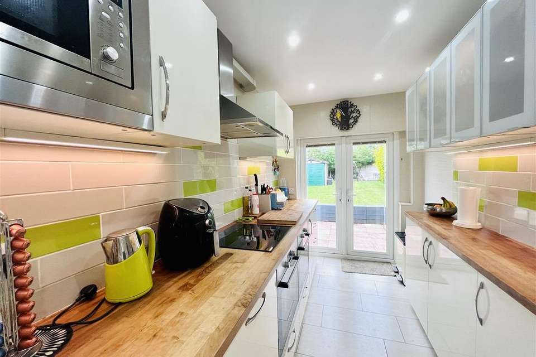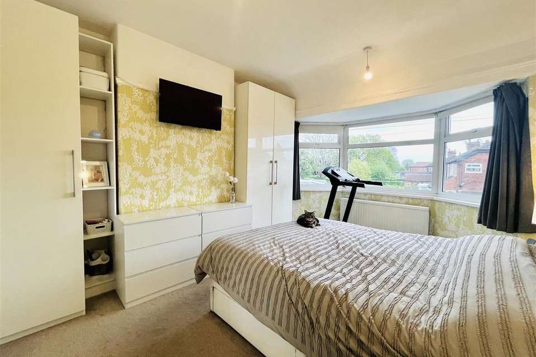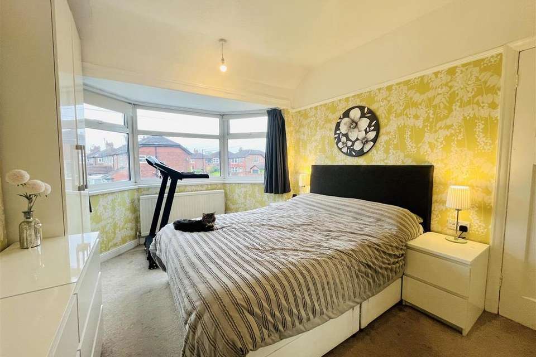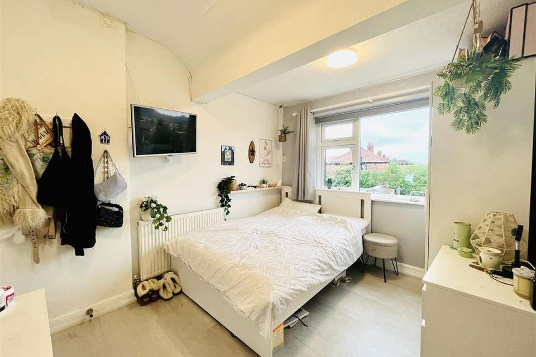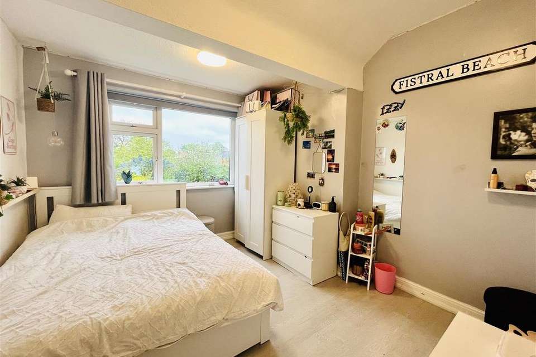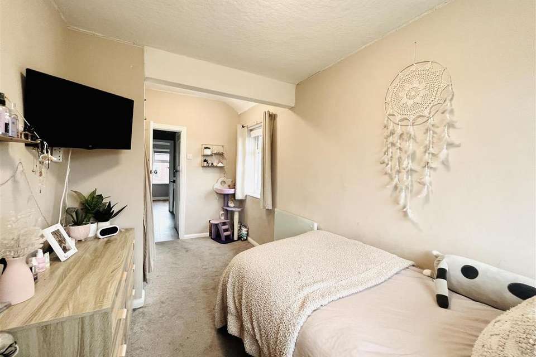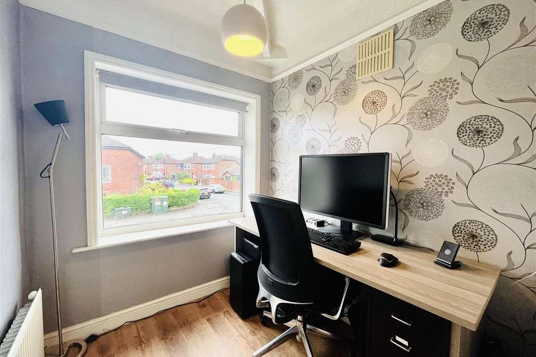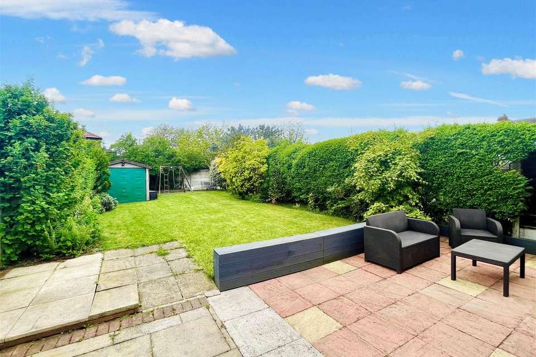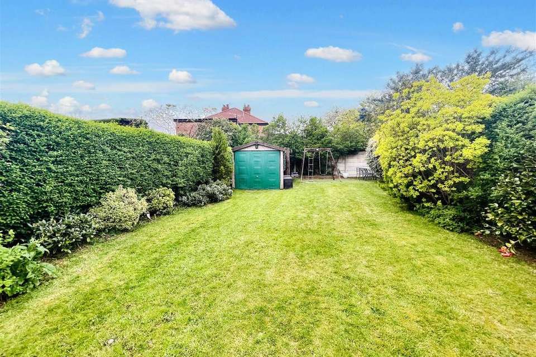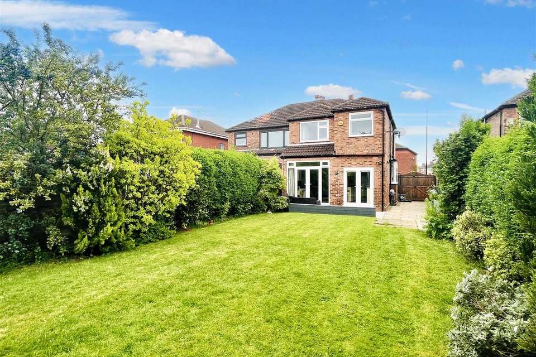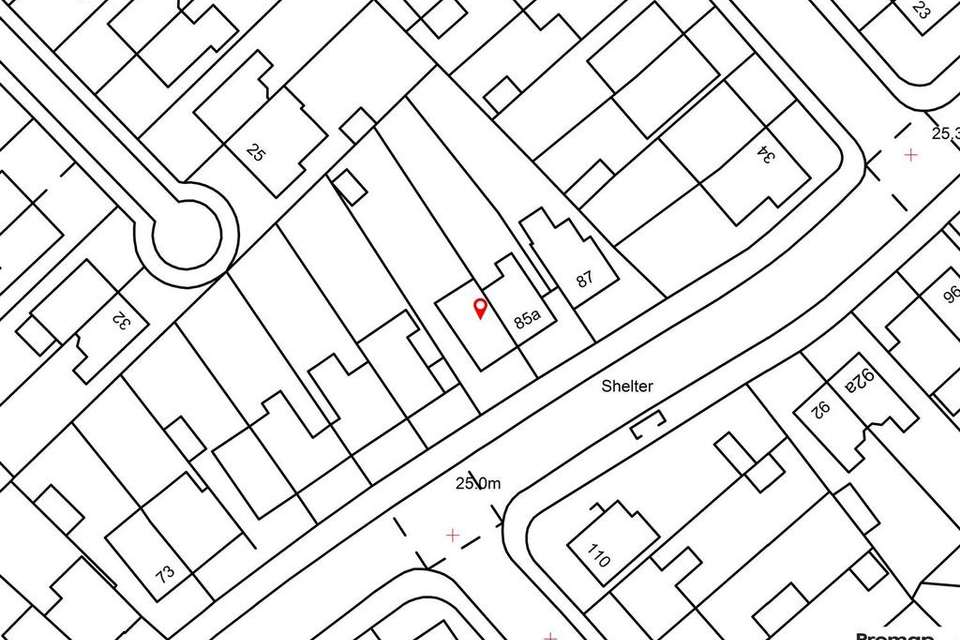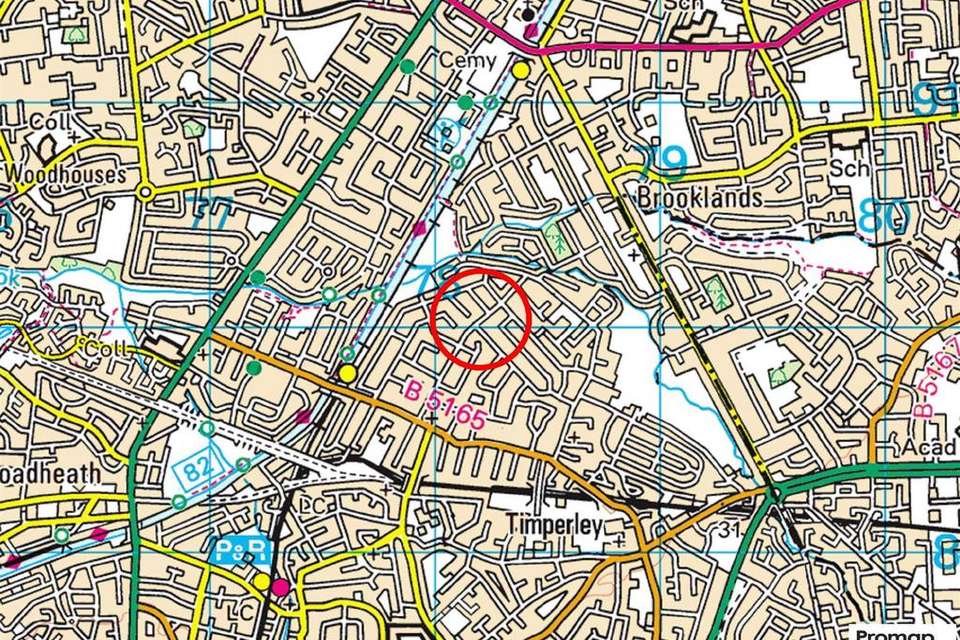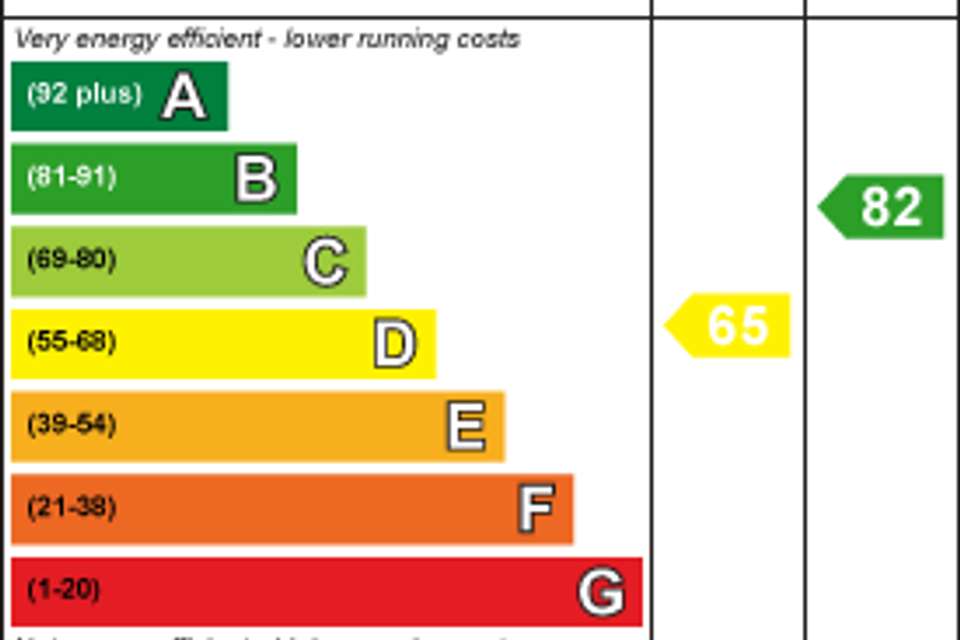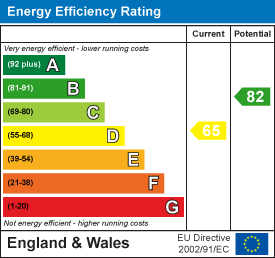4 bedroom semi-detached house for sale
Timperley, Altrinchamsemi-detached house
bedrooms
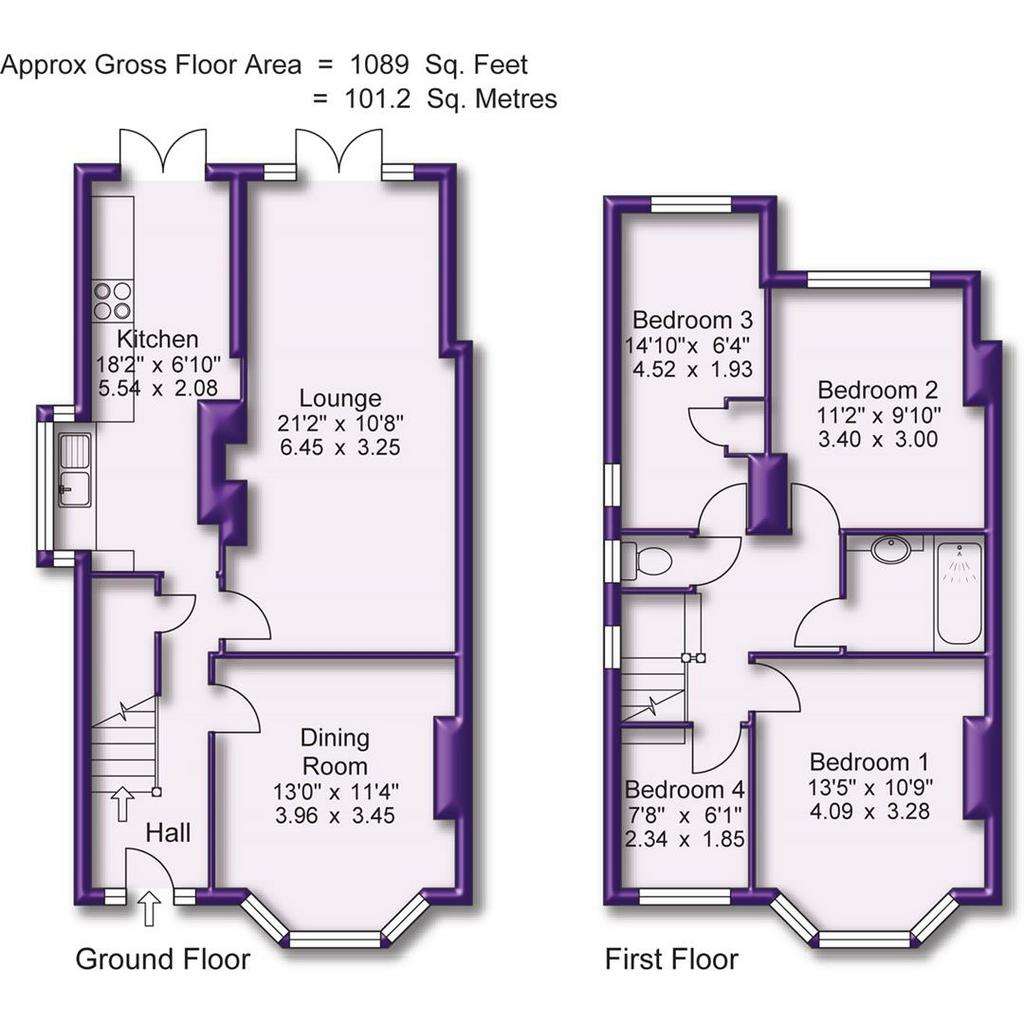
Property photos




+27
Property description
A WELL PRESENTED, UPDATED, EXTENDED AND IMPROVED BAY FRONTED SEMI DETACHED FAMILY HOME IN HIGHLY POPULAR LOCATION WITHIN WALKING DISTANCE OF SCHOOLS AND METROLINK. 1089SQFT.
Hall. Lounge. Dining Room. Kitchen. Four Bedrooms. Bathroom. Separate WC. Driveway. Gardens.
A fabulous, extended and improved bay fronted Semi Detached family home, located in this popular part of Timperley within walking distance of both The Metrolink at Park Road and Timperley Village and offering excellent value for money for Four Bedroom family accommodation.
The property benefits from a two storey ground and first floor extension to the rear providing 1100 square feet of living space, with Two good sized Reception Rooms to the Ground Floor in addition to the extended Kitchen and Four Bedrooms to the First Floor served a well appointed Family Bathroom. In addition, the property benefits from a recent complete rewire.
Externally, there is a Driveway providing good off street Parking and a particular feature of the property is the good sized and well screened rear Garden with garden store, formally the garage.
Comprising:
Hall with staircase to the First Floor. Under stairs storage.
Extended Lounge with fireplace feature and French doors and windows giving access to and enjoying aspects of the gardens.
Dining Room with bay window to the front.
Kitchen with bay window to the side and French doors giving access to and enjoying an aspect of the Gardens. The Kitchen is fitted with a range of high gloss, laminate fronted units with integrated double ovens, hob, extractor fan, microwave oven and dishwasher. There is space an American fridge freezer.
First Floor Landing serving Four Bedrooms, Three of which are Double Rooms in addition to a Single, currently utilised as a Home Office.
The Bedrooms are served by the Family Bathroom, well appointed with a white suite with chrome fittings, providing a bath with shower over, wash hand basin and WC.
An excellent value family home in a popular location.
- Freehold
- Council Tax D
Hall. Lounge. Dining Room. Kitchen. Four Bedrooms. Bathroom. Separate WC. Driveway. Gardens.
A fabulous, extended and improved bay fronted Semi Detached family home, located in this popular part of Timperley within walking distance of both The Metrolink at Park Road and Timperley Village and offering excellent value for money for Four Bedroom family accommodation.
The property benefits from a two storey ground and first floor extension to the rear providing 1100 square feet of living space, with Two good sized Reception Rooms to the Ground Floor in addition to the extended Kitchen and Four Bedrooms to the First Floor served a well appointed Family Bathroom. In addition, the property benefits from a recent complete rewire.
Externally, there is a Driveway providing good off street Parking and a particular feature of the property is the good sized and well screened rear Garden with garden store, formally the garage.
Comprising:
Hall with staircase to the First Floor. Under stairs storage.
Extended Lounge with fireplace feature and French doors and windows giving access to and enjoying aspects of the gardens.
Dining Room with bay window to the front.
Kitchen with bay window to the side and French doors giving access to and enjoying an aspect of the Gardens. The Kitchen is fitted with a range of high gloss, laminate fronted units with integrated double ovens, hob, extractor fan, microwave oven and dishwasher. There is space an American fridge freezer.
First Floor Landing serving Four Bedrooms, Three of which are Double Rooms in addition to a Single, currently utilised as a Home Office.
The Bedrooms are served by the Family Bathroom, well appointed with a white suite with chrome fittings, providing a bath with shower over, wash hand basin and WC.
An excellent value family home in a popular location.
- Freehold
- Council Tax D
Interested in this property?
Council tax
First listed
Last weekEnergy Performance Certificate
Timperley, Altrincham
Marketed by
Watersons - Hale 212 Ashley Road Altrincham, Cheshire WA15 9SNCall agent on 0161 941 6633
Placebuzz mortgage repayment calculator
Monthly repayment
The Est. Mortgage is for a 25 years repayment mortgage based on a 10% deposit and a 5.5% annual interest. It is only intended as a guide. Make sure you obtain accurate figures from your lender before committing to any mortgage. Your home may be repossessed if you do not keep up repayments on a mortgage.
Timperley, Altrincham - Streetview
DISCLAIMER: Property descriptions and related information displayed on this page are marketing materials provided by Watersons - Hale. Placebuzz does not warrant or accept any responsibility for the accuracy or completeness of the property descriptions or related information provided here and they do not constitute property particulars. Please contact Watersons - Hale for full details and further information.



