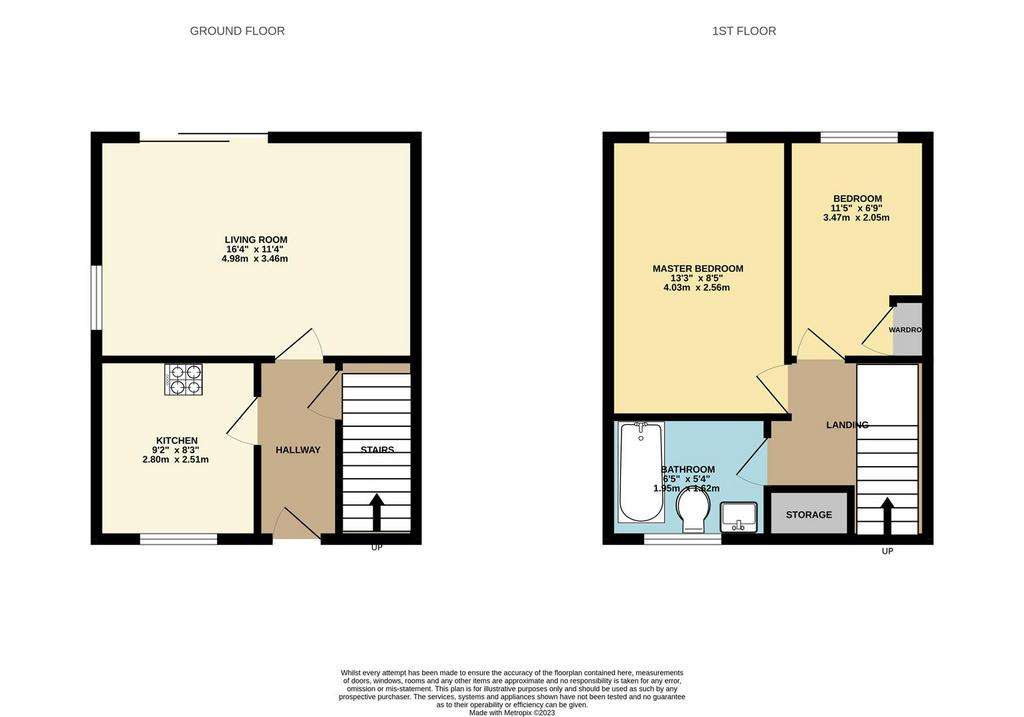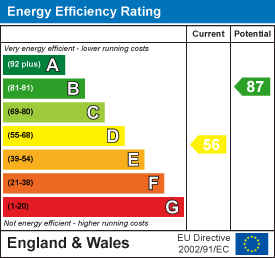2 bedroom terraced house for sale
Aureole Walk, Newmarket CB8terraced house
bedrooms

Property photos




+10
Property description
A modern semi-detached family home, offered for sale with no onward chain and set within this established residential area with open green space to the rear.
Offering neatly present accommodation comprises an entrance hall, living room/dining room, kitchen, two good size bedrooms and a family bathroom. Benefiting from gas fired heating and double glazing.
Externally the property offers a fully enclosed rear garden with front and rear outlook over open green areas. Garage en bloc is also included.
EPC (D)
Council Tax Band B (West Suffolk)
Accommodation Details - Front door with storm canopy leading through to:
Entrance Hall - With staircase rising to the first floor, understairs storage cupboard, tiled flooring, radiator, door leading through to:
Living/Dining Room - 4.98m x 3.45m (16'4" x 11'4") - Dual aspect room with window to the side aspect and sliding patio doors to the rear aspect, TV aerial connection point, radiator.
Kitchen - 2.79m x 2.51m (9'2" x 8'3") - Fitted with a range of eye level and base storage units with working top surfaces over, space for cooker, space and plumbing for washing machine, space for fridge/freezer, inset sink unit with mixer tap over, tiled splashback, wall mounted gas fired boiler, tiled flooring, radiator, window to the front aspect.
First Floor Landing - With access to loft space, airing cupboard, door leading through to:
Bedroom 1 - 4.04m x 2.57m (13'3" x 8'5") - With window to the rear aspect, radiator.
Bedroom 2 - 3.48m x 2.06m (11'5" x 6'9") - With window to the rear aspect, built in wardrobe, radiator.
Bathroom - 1.96m x 1.63m (6'5" x 5'4") - With suite comprising panel bath with mixer taps/shower attachment, pedestal wash hand basin and low level WC, tiled walls, heated towel rail, high level window to the front aspect.
Outside - Front - Front garden laid to lawn and bordered by mature hedging.
Outside - Rear - Fully enclosed rear garden predominantly laid to lawn, paved patio/seating area, open green space to the rear.
Offering neatly present accommodation comprises an entrance hall, living room/dining room, kitchen, two good size bedrooms and a family bathroom. Benefiting from gas fired heating and double glazing.
Externally the property offers a fully enclosed rear garden with front and rear outlook over open green areas. Garage en bloc is also included.
EPC (D)
Council Tax Band B (West Suffolk)
Accommodation Details - Front door with storm canopy leading through to:
Entrance Hall - With staircase rising to the first floor, understairs storage cupboard, tiled flooring, radiator, door leading through to:
Living/Dining Room - 4.98m x 3.45m (16'4" x 11'4") - Dual aspect room with window to the side aspect and sliding patio doors to the rear aspect, TV aerial connection point, radiator.
Kitchen - 2.79m x 2.51m (9'2" x 8'3") - Fitted with a range of eye level and base storage units with working top surfaces over, space for cooker, space and plumbing for washing machine, space for fridge/freezer, inset sink unit with mixer tap over, tiled splashback, wall mounted gas fired boiler, tiled flooring, radiator, window to the front aspect.
First Floor Landing - With access to loft space, airing cupboard, door leading through to:
Bedroom 1 - 4.04m x 2.57m (13'3" x 8'5") - With window to the rear aspect, radiator.
Bedroom 2 - 3.48m x 2.06m (11'5" x 6'9") - With window to the rear aspect, built in wardrobe, radiator.
Bathroom - 1.96m x 1.63m (6'5" x 5'4") - With suite comprising panel bath with mixer taps/shower attachment, pedestal wash hand basin and low level WC, tiled walls, heated towel rail, high level window to the front aspect.
Outside - Front - Front garden laid to lawn and bordered by mature hedging.
Outside - Rear - Fully enclosed rear garden predominantly laid to lawn, paved patio/seating area, open green space to the rear.
Interested in this property?
Council tax
First listed
2 weeks agoEnergy Performance Certificate
Aureole Walk, Newmarket CB8
Marketed by
Morris Armitage - Newmarket Godolphin House, 2 The Avenue Newmarket, Suffolk CB8 9AAPlacebuzz mortgage repayment calculator
Monthly repayment
The Est. Mortgage is for a 25 years repayment mortgage based on a 10% deposit and a 5.5% annual interest. It is only intended as a guide. Make sure you obtain accurate figures from your lender before committing to any mortgage. Your home may be repossessed if you do not keep up repayments on a mortgage.
Aureole Walk, Newmarket CB8 - Streetview
DISCLAIMER: Property descriptions and related information displayed on this page are marketing materials provided by Morris Armitage - Newmarket. Placebuzz does not warrant or accept any responsibility for the accuracy or completeness of the property descriptions or related information provided here and they do not constitute property particulars. Please contact Morris Armitage - Newmarket for full details and further information.















